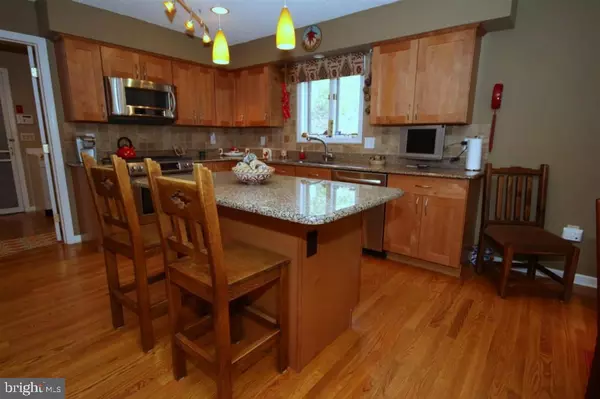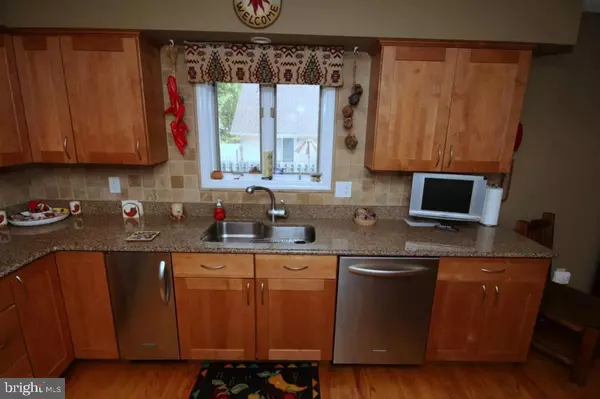$332,000
$335,000
0.9%For more information regarding the value of a property, please contact us for a free consultation.
3 Beds
2 Baths
2,084 SqFt
SOLD DATE : 11/21/2016
Key Details
Sold Price $332,000
Property Type Single Family Home
Sub Type Detached
Listing Status Sold
Purchase Type For Sale
Square Footage 2,084 sqft
Price per Sqft $159
Subdivision Forked River - Cranberry Hill
MLS Listing ID NJOC186348
Sold Date 11/21/16
Style Contemporary
Bedrooms 3
Full Baths 2
HOA Y/N N
Abv Grd Liv Area 2,084
Originating Board JSMLS
Year Built 1985
Annual Tax Amount $5,980
Tax Year 2014
Lot Dimensions 100x150
Property Description
This pristine home is located in Prestigious Cranberry Hill in an area of all custom built homes.This beautiful home offers gleaming hardwood floors throughout,an updated kitchen with center island, granite counters, full stainless steel appliance package including an ice maker. Dining area with sliders out to the multi-level deck. Double sided gas fireplace in dining area and Living Rm. Dramatic Living Room with vaulted ceiling and double sliders out to the yard. Master bedroom suite with balcony and a separate office space. Fully equipped master bath that includes a two person sauna and double sinks with sea glass counters. Home has a full security system,2 zone Gas HWBB heat and Central Air. Meticulously kept fenced yard, w/sprinkler system & lots of outside deck space for entertaining
Location
State NJ
County Ocean
Area Lacey Twp (21513)
Zoning R100
Rooms
Other Rooms Living Room, Dining Room, Primary Bedroom, Kitchen, Laundry, Bonus Room, Additional Bedroom
Interior
Interior Features Attic, Entry Level Bedroom, Window Treatments, Ceiling Fan(s), Kitchen - Island, Floor Plan - Open, Recessed Lighting, Sauna, Primary Bath(s), Stall Shower, Walk-in Closet(s)
Hot Water Natural Gas
Heating Baseboard - Hot Water, Zoned
Cooling Central A/C, Zoned
Flooring Ceramic Tile, Vinyl, Wood
Fireplaces Number 1
Fireplaces Type Double Sided, Gas/Propane
Equipment Central Vacuum, Dishwasher, Oven/Range - Gas, Built-In Microwave, Refrigerator, Oven - Self Cleaning, Stove
Furnishings Partially
Fireplace Y
Window Features Casement,Screens
Appliance Central Vacuum, Dishwasher, Oven/Range - Gas, Built-In Microwave, Refrigerator, Oven - Self Cleaning, Stove
Heat Source Natural Gas
Exterior
Exterior Feature Deck(s)
Parking Features Garage Door Opener, Oversized
Garage Spaces 2.0
Fence Partially
Water Access N
Roof Type Shingle
Accessibility None
Porch Deck(s)
Attached Garage 2
Total Parking Spaces 2
Garage Y
Building
Lot Description Level
Story 2
Foundation Crawl Space
Sewer Public Sewer
Water Public
Architectural Style Contemporary
Level or Stories 2
Additional Building Above Grade
New Construction N
Schools
Middle Schools Lacey Township M.S.
High Schools Lacey Township
School District Lacey Township Public Schools
Others
Senior Community No
Tax ID 13-01603-02-00009
Ownership Fee Simple
Security Features Security System
Acceptable Financing Conventional, FHA
Listing Terms Conventional, FHA
Financing Conventional,FHA
Special Listing Condition Standard
Read Less Info
Want to know what your home might be worth? Contact us for a FREE valuation!

Our team is ready to help you sell your home for the highest possible price ASAP

Bought with Michael F Tumminelli • RE/MAX New Beginnings Realty
“Molly's job is to find and attract mastery-based agents to the office, protect the culture, and make sure everyone is happy! ”






