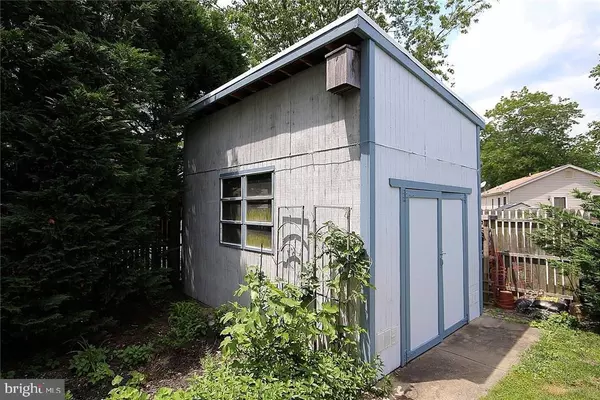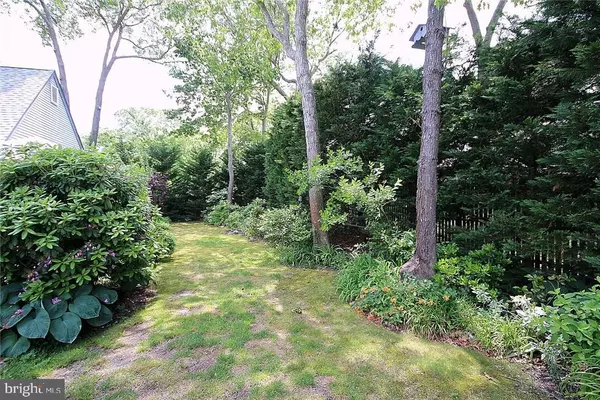$300,000
$319,000
6.0%For more information regarding the value of a property, please contact us for a free consultation.
4 Beds
3 Baths
SOLD DATE : 08/21/2017
Key Details
Sold Price $300,000
Property Type Single Family Home
Sub Type Detached
Listing Status Sold
Purchase Type For Sale
Subdivision Forked River - Barnegat Pines
MLS Listing ID NJOC167160
Sold Date 08/21/17
Style Ranch/Rambler
Bedrooms 4
Full Baths 2
Half Baths 1
HOA Y/N N
Originating Board JSMLS
Year Built 1988
Annual Tax Amount $6,028
Tax Year 2016
Lot Dimensions 120x100
Property Description
Custom built ranch right from the plans of Better Homes and Garden. Hardwood floors, built ins, brick fireplace, custom finishes this is just a small hint of what this 4 bedroom open space home brings. Dining room is open to first family room. Kitchen is very large with adjoining den/family room with fireplace. To bring more character is the large bedroom/studio/in-law suite/ at home office with its own entrance. Let's not forget the full basement for the kids, and also more room to expand if you have a large family. This home plans was also known for finishing the upstairs for a second floor. Beautiful windows also allow you to feel like your outside on your very private deck.the list goes on....Price to sell....You won't be disappointed.,4 zone gas hot water baseboard heat. 4th bedroom is radiant heat. Central vacuum. Bilco doors to basement, sprinklers are on well for additional $$savings. Master Jetted tub, over sized garage with attic access, outside large shed has propane gas to heat. Whole house fan.
Location
State NJ
County Ocean
Area Lacey Twp (21513)
Zoning R75
Rooms
Basement Interior Access, Outside Entrance, Full, Walkout Level
Interior
Interior Features Attic, Ceiling Fan(s), Crown Moldings, WhirlPool/HotTub, Kitchen - Island, Floor Plan - Open, Pantry, Primary Bath(s), Tub Shower
Hot Water Natural Gas
Heating Baseboard - Hot Water, Zoned
Cooling Central A/C, Zoned
Flooring Tile/Brick, Wood
Fireplaces Number 1
Fireplaces Type Brick, Wood
Equipment Central Vacuum, Dishwasher, Dryer, Refrigerator, Oven - Self Cleaning
Furnishings No
Fireplace Y
Window Features Skylights
Appliance Central Vacuum, Dishwasher, Dryer, Refrigerator, Oven - Self Cleaning
Heat Source Natural Gas
Exterior
Exterior Feature Porch(es)
Parking Features Garage Door Opener, Oversized, Additional Storage Area
Garage Spaces 2.0
Fence Partially
Water Access N
View Trees/Woods
Roof Type Asbestos Shingle
Accessibility None
Porch Porch(es)
Attached Garage 2
Total Parking Spaces 2
Garage Y
Building
Sewer Public Sewer
Water Public, Well
Architectural Style Ranch/Rambler
Additional Building Above Grade
New Construction N
Schools
Middle Schools Lacey Township M.S.
High Schools Lacey Township
School District Lacey Township Public Schools
Others
Senior Community No
Tax ID 13-01434-0000-00006
Ownership Fee Simple
Acceptable Financing Exchange, Conventional, FHA, USDA, VA
Listing Terms Exchange, Conventional, FHA, USDA, VA
Financing Exchange,Conventional,FHA,USDA,VA
Special Listing Condition Standard
Read Less Info
Want to know what your home might be worth? Contact us for a FREE valuation!

Our team is ready to help you sell your home for the highest possible price ASAP

Bought with Kathleen Zito • Coldwell Banker Riviera Realty, Inc.
“Molly's job is to find and attract mastery-based agents to the office, protect the culture, and make sure everyone is happy! ”






