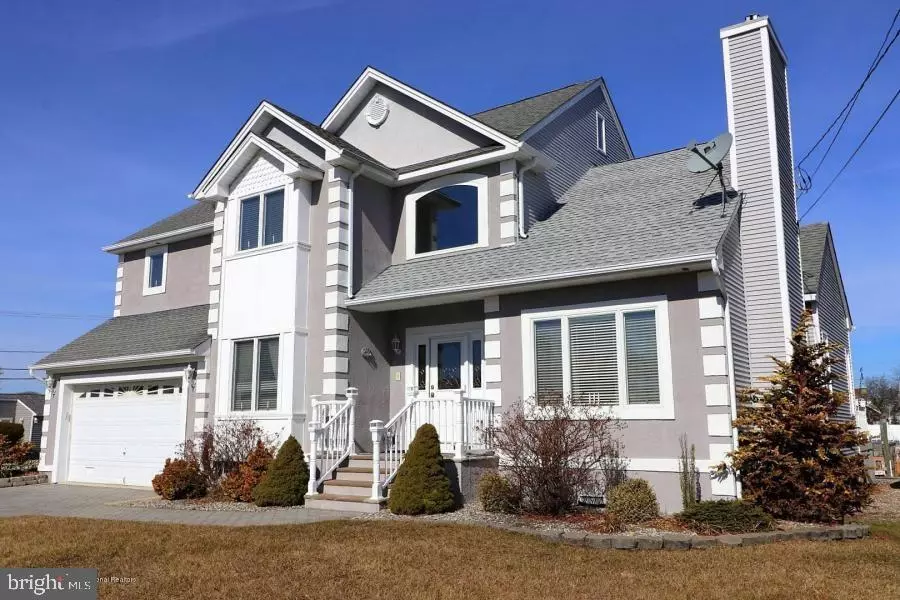$475,000
$490,000
3.1%For more information regarding the value of a property, please contact us for a free consultation.
4 Beds
3 Baths
2,677 SqFt
SOLD DATE : 10/16/2018
Key Details
Sold Price $475,000
Property Type Single Family Home
Sub Type Detached
Listing Status Sold
Purchase Type For Sale
Square Footage 2,677 sqft
Price per Sqft $177
Subdivision Forked River - Riviera
MLS Listing ID NJOC157786
Sold Date 10/16/18
Style Colonial
Bedrooms 4
Full Baths 3
HOA Y/N N
Abv Grd Liv Area 2,677
Originating Board JSMLS
Year Built 2000
Annual Tax Amount $10,932
Tax Year 2017
Lot Size 7,405 Sqft
Acres 0.17
Lot Dimensions 75x100
Property Description
FABULOUS WATERFRONT COLONIAL in great community with quick access to Barnegat Bay. 4 large bedrooms & 3 full baths (one BR and full bath on first level). Open floor plan with hardwood floors through most of the home. 2-story foyer, vaulted living room with gas fireplace, dining room with decorative molding. Dream kitchen with cherry cabinets, center island, granite countertops, large pantry closets and butler?s pantry, eating area overlooks the Family Room. Sunroom with sliders to Deck. Master BR w/tray ceiling, walk-in closet, sitting area/den/possible 2nd walk-in closet, and balcony. Master bath with whirlpool tub. Easy storage in walk-up attic. New high efficiency heat/AC. Automatic backup power with Generac generator. 2-car garage. Paver patio. Dock/boat slip holds 40' boat.Property also has a secluded parking area parking a boat, Trailer, or RV adjacent to the house.
Location
State NJ
County Ocean
Area Lacey Twp (21513)
Zoning R75
Interior
Interior Features Attic, Entry Level Bedroom, Window Treatments, Breakfast Area, Ceiling Fan(s), Crown Moldings, Intercom, WhirlPool/HotTub, Kitchen - Island, Floor Plan - Open, Pantry, Recessed Lighting, Primary Bath(s), Stall Shower, Walk-in Closet(s)
Hot Water Natural Gas
Heating Programmable Thermostat, Forced Air
Cooling Programmable Thermostat, Central A/C
Flooring Ceramic Tile, Tile/Brick, Fully Carpeted, Wood
Fireplaces Number 1
Fireplaces Type Gas/Propane
Equipment Dishwasher, Disposal, Dryer, Oven/Range - Gas, Built-In Microwave, Refrigerator, Oven - Self Cleaning, Stove, Washer
Furnishings No
Fireplace Y
Appliance Dishwasher, Disposal, Dryer, Oven/Range - Gas, Built-In Microwave, Refrigerator, Oven - Self Cleaning, Stove, Washer
Heat Source Natural Gas
Exterior
Exterior Feature Deck(s), Patio(s)
Parking Features Garage Door Opener, Oversized
Garage Spaces 2.0
Water Access Y
View Water
Roof Type Shingle
Accessibility None
Porch Deck(s), Patio(s)
Attached Garage 2
Total Parking Spaces 2
Garage Y
Building
Lot Description Bulkheaded
Story 2
Foundation Crawl Space
Sewer Public Sewer
Water Public
Architectural Style Colonial
Level or Stories 2
Additional Building Above Grade
New Construction N
Schools
Middle Schools Lacey Township M.S.
High Schools Lacey Township
School District Lacey Township Public Schools
Others
Senior Community No
Tax ID 13-00466-0000-00002
Ownership Fee Simple
SqFt Source Estimated
Security Features Security System
Special Listing Condition Standard
Read Less Info
Want to know what your home might be worth? Contact us for a FREE valuation!

Our team is ready to help you sell your home for the highest possible price ASAP

Bought with Laureen J Coup • Weichert Realtors -Toms River
“Molly's job is to find and attract mastery-based agents to the office, protect the culture, and make sure everyone is happy! ”






