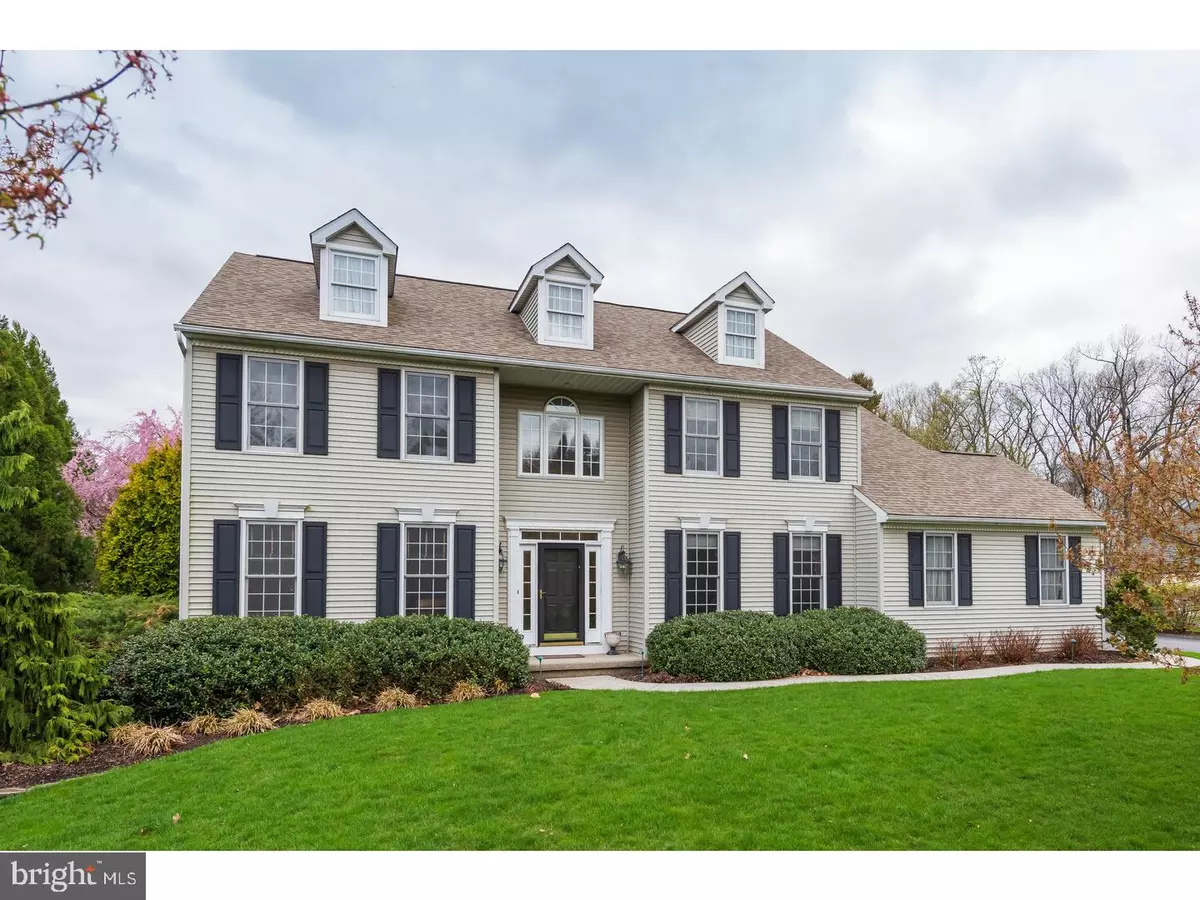$565,000
$575,000
1.7%For more information regarding the value of a property, please contact us for a free consultation.
4 Beds
4 Baths
4,600 SqFt
SOLD DATE : 09/10/2019
Key Details
Sold Price $565,000
Property Type Single Family Home
Sub Type Detached
Listing Status Sold
Purchase Type For Sale
Square Footage 4,600 sqft
Price per Sqft $122
Subdivision Wetherill Estates
MLS Listing ID PACT475286
Sold Date 09/10/19
Style Traditional
Bedrooms 4
Full Baths 3
Half Baths 1
HOA Fees $140/mo
HOA Y/N Y
Abv Grd Liv Area 3,600
Originating Board BRIGHT
Year Built 1999
Annual Tax Amount $13,579
Tax Year 2018
Lot Size 0.734 Acres
Acres 0.73
Lot Dimensions 0.00 x 0.00
Property Description
Nestled in the heart of Chester Springs, gorgeous 55 N Iroquois Ln. offers a resort style retreat you'll never want to leave! This home is the entertainer's delight beginning with the open floor plan and fantastic flow. Enter the grand two-story foyer with spectacular architectural detailing, abundant light from the large window above the front door, gleaming hardwood floors and dramatic turned staircase. To the left is the formal living room and to the right is the formal dining room both with hard wood floors and crown molding. Additionally, the formal dining room offers wainscoting and decorative ceiling details all adding elegance to life's special celebrations. The hardwood floors continue through the stunning eat-in kitchen. This home offers it's chef abundant amenities including ample storage, an over-sized island with seating, stainless steel appliances, upgraded lighting and an entire wall of windows, allowing the sunlight to pour in. A sliding door provides access to the custom paver patio where an amazing resort style backyard awaits you. This home oasis features a pool house with entertaining room and half bath which opens to the in-ground pool and spa. On cooler evening, enjoy sitting by a roaring fire in the outdoor fireplace all surrounded by lush landscaping w/mature trees and manicured yard. Once back inside, the family room is adjacent to the kitchen and will be an enjoyable place to gather with friends and family. The den/home office offers quiet place to read or work from home. Access to a half bath, garage, finished basement and laundry/mudroom complete the first floor. Up the turned staircase you will be greeted by the spacious master bedroom with a huge sitting room, walk in closet and master bath with a corner soaking tub, dual vanities, skylight and stall shower. 3 additional bedrooms and full hall bath complete the 2nd floor. Head down to the beautifully finished lower level to discover a deluxe entertainment area with a separate home gym or hobby room, wet bar, full bath, cedar closet and plenty of storage space. The possibilities are endless. Do not delay- make your appointment today. Close to major routes, shopping, restaurants, Marsh Creek State Park and Wetherill Estates Park.
Location
State PA
County Chester
Area West Vincent Twp (10325)
Zoning RC
Rooms
Other Rooms Living Room, Dining Room, Primary Bedroom, Bedroom 2, Bedroom 3, Bedroom 4, Kitchen, Family Room, Basement, Foyer, Sun/Florida Room, Exercise Room, Laundry, Office, Primary Bathroom, Full Bath
Basement Full
Interior
Interior Features Carpet, Ceiling Fan(s), Cedar Closet(s), Curved Staircase, Family Room Off Kitchen, Floor Plan - Open, Formal/Separate Dining Room, Kitchen - Eat-In, Kitchen - Gourmet, Kitchen - Island, Pantry, Recessed Lighting, Stall Shower, Walk-in Closet(s), Wet/Dry Bar, Wood Floors
Hot Water Propane
Heating Forced Air, Hot Water, Baseboard - Electric
Cooling Central A/C
Fireplaces Number 1
Fireplaces Type Gas/Propane
Equipment Built-In Microwave, Built-In Range, Dishwasher
Fireplace Y
Appliance Built-In Microwave, Built-In Range, Dishwasher
Heat Source Propane - Owned
Laundry Main Floor
Exterior
Exterior Feature Patio(s), Brick
Parking Features Garage - Side Entry, Garage Door Opener, Inside Access
Garage Spaces 7.0
Pool Fenced, In Ground
Water Access N
Roof Type Shingle
Accessibility None
Porch Patio(s), Brick
Attached Garage 3
Total Parking Spaces 7
Garage Y
Building
Story 2
Sewer On Site Septic
Water Community, Holding Tank
Architectural Style Traditional
Level or Stories 2
Additional Building Above Grade, Below Grade
New Construction N
Schools
Elementary Schools West Vincent
Middle Schools Owen J Roberts
High Schools Owen J Roberts
School District Owen J Roberts
Others
HOA Fee Include Common Area Maintenance,Trash
Senior Community No
Tax ID 25-03 -0174
Ownership Fee Simple
SqFt Source Assessor
Acceptable Financing Conventional, FHA, VA, USDA
Listing Terms Conventional, FHA, VA, USDA
Financing Conventional,FHA,VA,USDA
Special Listing Condition Standard
Read Less Info
Want to know what your home might be worth? Contact us for a FREE valuation!

Our team is ready to help you sell your home for the highest possible price ASAP

Bought with Anna Abbatemarco • EXP Realty, LLC

“Molly's job is to find and attract mastery-based agents to the office, protect the culture, and make sure everyone is happy! ”






