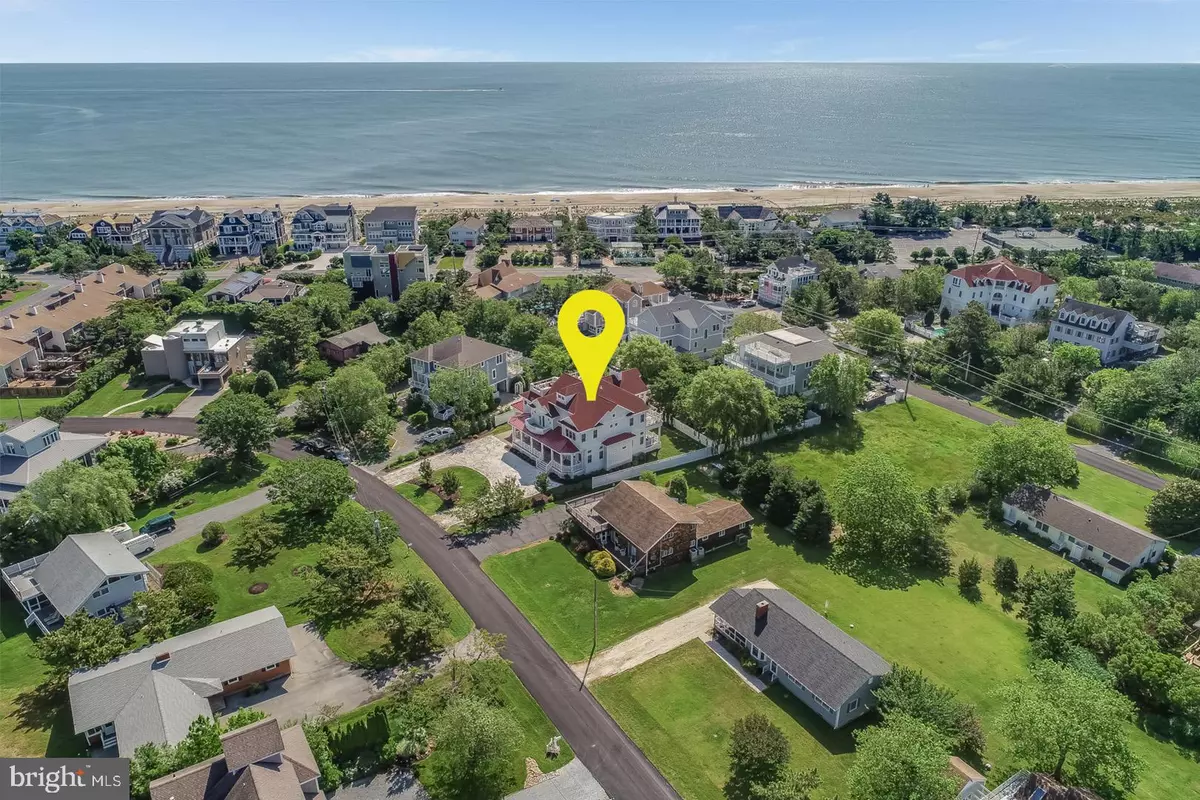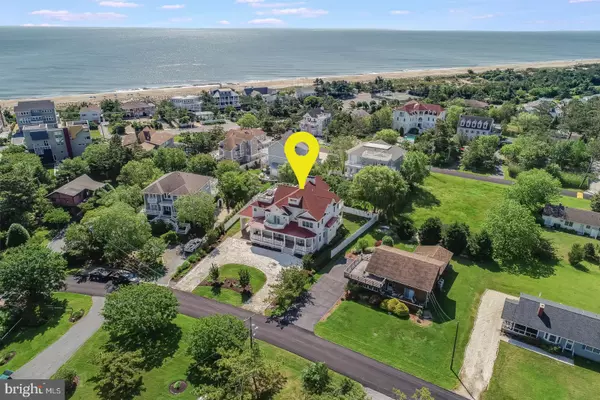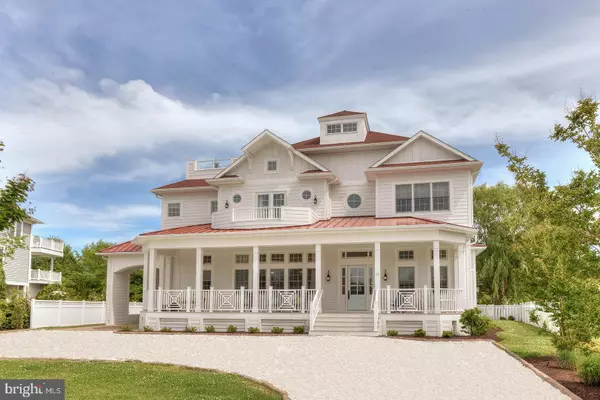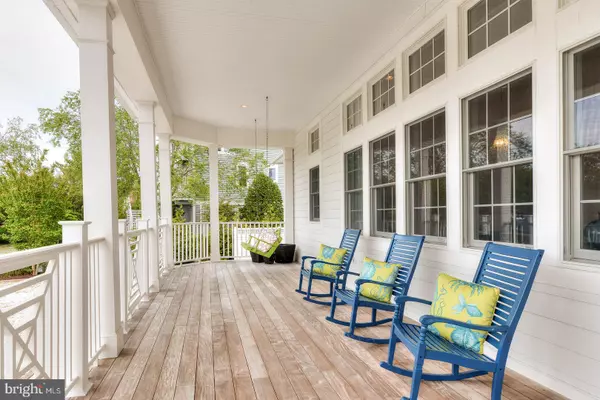$2,810,000
$2,950,000
4.7%For more information regarding the value of a property, please contact us for a free consultation.
6 Beds
8 Baths
5,112 SqFt
SOLD DATE : 09/06/2019
Key Details
Sold Price $2,810,000
Property Type Single Family Home
Sub Type Detached
Listing Status Sold
Purchase Type For Sale
Square Footage 5,112 sqft
Price per Sqft $549
Subdivision North Shores
MLS Listing ID DESU141238
Sold Date 09/06/19
Style Coastal,Contemporary
Bedrooms 6
Full Baths 6
Half Baths 2
HOA Fees $200/ann
HOA Y/N Y
Abv Grd Liv Area 5,112
Originating Board BRIGHT
Year Built 2014
Annual Tax Amount $2,885
Tax Year 2018
Lot Size 0.279 Acres
Acres 0.28
Lot Dimensions 78.00 x 156.00
Property Description
Welcome to 28 Harbor Road in the sought-after amenity rich community of North Shores. This exquisite home is truly one-of-a-kind. The circular clamshell driveway, landscaping and large front porch will give you a warm welcome as you approach this beautiful home where coastal elegance is defined. From the moment you step across the threshold, the vivacious colors used as accents throughout are sure to grab your attention! In addition, you are greeted with soaring ceilings, floor to ceiling windows, glistening hardwoods with in-laid detail and intricately designed chandeliers. Adjacent to the foyer, an elegant formal dining area offers the ideal setting for year-round entertaining. From there, you'll enter into a comfortable great room with a wood burning fireplace that is open to a stunning gourmet kitchen designed with the inner chef in mind. Those passionate for cooking and entertaining will swoon over this space complete with classic Silestone counters, a tremendous island, dual dishwashers, ice maker, beverage fridge, stainless GE Monogram fridge, GE Monogram 6 burner gas cooktop, dual wall ovens, prep sink, ample storage and large pantry with an additional full-size refrigerator. The first level also features 2 bedrooms each with en-suite baths, 2 powder rooms and a large laundry with custom built-ins creating the ideal drop zone for all of your beach gear. The second level boasts 3 additional guest bedrooms each with en-suite baths and an elegant master suite featuring a vaulted ceiling, stunning walk-in closets, a private laundry, balcony with marina views and a chic master bath complete with a soaking tub and intricately tiled walk-in shower. This level also includes a sunny nook, ideal for relaxing and a cozy rec room with a built-in window seat. On the third level you will find a well-equipped wet bar that opens to a large roof top deck with a built-in gas grill that features ocean views to the east and sunset views to the west. Other outdoor living spaces include a welcoming front porch, rear screened porch with fireplace and multiple sun decks, which are sure to leave an impression. North Shores offers a prime location to the Gordon's Pond bike trail and state park, downtown's renown boardwalk, 5-star rated restaurants, unique shops and boutiques. This community leaves little to be desired complete with a marina, swimming pool, tennis courts, security and most importantly a sprawling private beach!
Location
State DE
County Sussex
Area Lewes Rehoboth Hundred (31009)
Zoning A
Rooms
Other Rooms Dining Room, Primary Bedroom, Sitting Room, Bedroom 2, Bedroom 3, Bedroom 4, Bedroom 5, Kitchen, Family Room, Bedroom 1, Laundry, Other, Attic, Primary Bathroom
Main Level Bedrooms 2
Interior
Interior Features Built-Ins, Butlers Pantry, Ceiling Fan(s), Combination Kitchen/Living, Combination Kitchen/Dining, Crown Moldings, Dining Area, Entry Level Bedroom, Family Room Off Kitchen, Floor Plan - Open, Formal/Separate Dining Room, Kitchen - Eat-In, Kitchen - Gourmet, Kitchen - Island, Kitchen - Table Space, Primary Bath(s), Pantry, Recessed Lighting, Upgraded Countertops, Walk-in Closet(s), Wet/Dry Bar, Window Treatments, Wood Floors
Hot Water Tankless
Heating Zoned
Cooling Central A/C, Zoned
Flooring Hardwood, Ceramic Tile
Fireplaces Number 2
Fireplaces Type Screen, Wood
Equipment Built-In Microwave, Built-In Range, Commercial Range, Dishwasher, Disposal, Cooktop, Dryer, Exhaust Fan, Extra Refrigerator/Freezer, Icemaker, Instant Hot Water, Oven - Double, Oven - Wall, Oven/Range - Gas, Range Hood, Six Burner Stove, Stainless Steel Appliances, Washer, Water Heater - Tankless
Furnishings No
Fireplace Y
Window Features Screens
Appliance Built-In Microwave, Built-In Range, Commercial Range, Dishwasher, Disposal, Cooktop, Dryer, Exhaust Fan, Extra Refrigerator/Freezer, Icemaker, Instant Hot Water, Oven - Double, Oven - Wall, Oven/Range - Gas, Range Hood, Six Burner Stove, Stainless Steel Appliances, Washer, Water Heater - Tankless
Heat Source Geo-thermal
Laundry Lower Floor, Upper Floor, Main Floor
Exterior
Exterior Feature Deck(s), Screened
Fence Partially
Utilities Available Cable TV Available, Phone Available
Amenities Available Beach, Boat Dock/Slip, Boat Ramp, Common Grounds, Pool - Outdoor, Security, Swimming Pool, Tennis Courts, Water/Lake Privileges
Water Access N
View Marina, Ocean
Roof Type Architectural Shingle,Metal
Accessibility None
Porch Deck(s), Screened
Garage N
Building
Lot Description Landscaping
Story 3+
Foundation Crawl Space
Sewer Public Sewer
Water Public
Architectural Style Coastal, Contemporary
Level or Stories 3+
Additional Building Above Grade, Below Grade
Structure Type 2 Story Ceilings,9'+ Ceilings,Tray Ceilings,Vaulted Ceilings,Wood Ceilings
New Construction N
Schools
Elementary Schools Rehoboth
Middle Schools Beacon
High Schools Cape Henlopen
School District Cape Henlopen
Others
Pets Allowed Y
HOA Fee Include Common Area Maintenance,Management,Pool(s),Recreation Facility
Senior Community No
Tax ID 334-14.05-41.00
Ownership Fee Simple
SqFt Source Estimated
Security Features Smoke Detector
Acceptable Financing Cash, Conventional
Horse Property N
Listing Terms Cash, Conventional
Financing Cash,Conventional
Special Listing Condition Standard
Pets Allowed Dogs OK, Cats OK
Read Less Info
Want to know what your home might be worth? Contact us for a FREE valuation!

Our team is ready to help you sell your home for the highest possible price ASAP

Bought with Paul A. Sicari • Keller Williams Realty
“Molly's job is to find and attract mastery-based agents to the office, protect the culture, and make sure everyone is happy! ”






