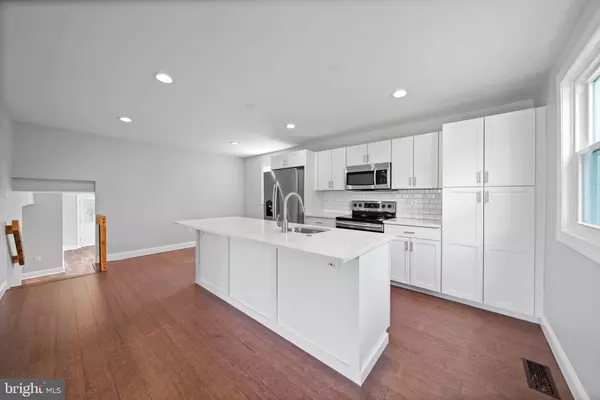$389,000
$389,000
For more information regarding the value of a property, please contact us for a free consultation.
3 Beds
3 Baths
2,089 SqFt
SOLD DATE : 09/12/2019
Key Details
Sold Price $389,000
Property Type Single Family Home
Sub Type Detached
Listing Status Sold
Purchase Type For Sale
Square Footage 2,089 sqft
Price per Sqft $186
Subdivision Sweet Briar
MLS Listing ID PAMC619634
Sold Date 09/12/19
Style Split Level
Bedrooms 3
Full Baths 2
Half Baths 1
HOA Y/N N
Abv Grd Liv Area 2,089
Originating Board BRIGHT
Year Built 1966
Annual Tax Amount $3,727
Tax Year 2020
Lot Size 8,100 Sqft
Acres 0.19
Lot Dimensions 68.00 x 0.00
Property Description
Just Completed...Totally Modernized in the highly desirable and side walk neighborhood of Sweet Briar in every popular King of Prussia. Full of custom upgrades and finishes that are simply hard to come by in today's market place and rarely available in a home at this price point! Buy with Confidence; NEW Roof and decking, NEW high efficiency Heat and A/C, New Hot Water Heater, NEW Interior and Exterior Doors, Many NEW Windows, ALL NEW Plumbing and Electric, NEW Interior and Exterior Lighting, NEW Trim w/5" baseboards, NEW Interior railings, NEW Flooring to include Wide Plank Luxury Vinyl and Bamboo and NEW Landscaping! NEW Open Concept Kitchen with stylish Shaker style soft close cabinetry, measurable 9' center island, NEW Samsung Stainless Steal Appliances and side by side Refrigerator, QUARTZ countertops, SS under mounted sink, disposal with air switch, Subway Tiled back splash and Generous room for a farm style table. Bright sunny Great Room with ceiling fan, recess lighting and bay window. The Upper Level has 3 generous sized bedrooms with ample closets. NEW Hall Bath with grey designer vanity, high level granite counter top, subway tiled tub wall, porcelain wood look flooring, framed mirror and ALL NEW fixtures. Spa like Master Bath with marble tiled shower floor, tiled shower wall, glass enclosure, wood look tile floor, White Shaker Vanity, high level granite countertop, New Fixtures and framed mirror. The lower features NEW Laundry Room with wash tub, NEW Powder Room, OFFICE / Play Room / Flex Room and a day lit Family Room with access to rear yard! The RESULT of this work is a TURN KEY PROPERTY, ready to move in before the school year begins! Close proximity to popular shopping, dining destinations, train lines and major roadways, makes this home a must see, Hurry!
Location
State PA
County Montgomery
Area Upper Merion Twp (10658)
Zoning UR
Rooms
Other Rooms Living Room, Bedroom 2, Bedroom 3, Kitchen, Family Room, Foyer, Breakfast Room, Study, Laundry, Storage Room, Primary Bathroom
Interior
Heating Forced Air
Cooling Central A/C
Heat Source Natural Gas
Exterior
Waterfront N
Water Access N
Accessibility None
Parking Type Driveway
Garage N
Building
Story 2
Sewer Public Sewer
Water Public
Architectural Style Split Level
Level or Stories 2
Additional Building Above Grade
New Construction N
Schools
Elementary Schools Caley
Middle Schools Upper Merion
High Schools Upper Merion
School District Upper Merion Area
Others
Senior Community No
Tax ID 58-00-01210-001
Ownership Fee Simple
SqFt Source Assessor
Special Listing Condition Standard
Read Less Info
Want to know what your home might be worth? Contact us for a FREE valuation!

Our team is ready to help you sell your home for the highest possible price ASAP

Bought with Michelle M Troha • Long & Foster Real Estate, Inc.

“Molly's job is to find and attract mastery-based agents to the office, protect the culture, and make sure everyone is happy! ”






