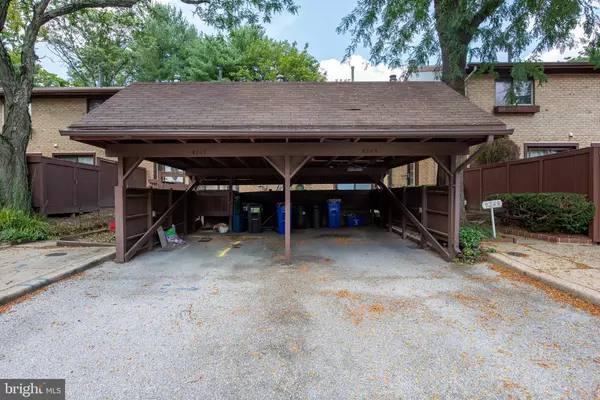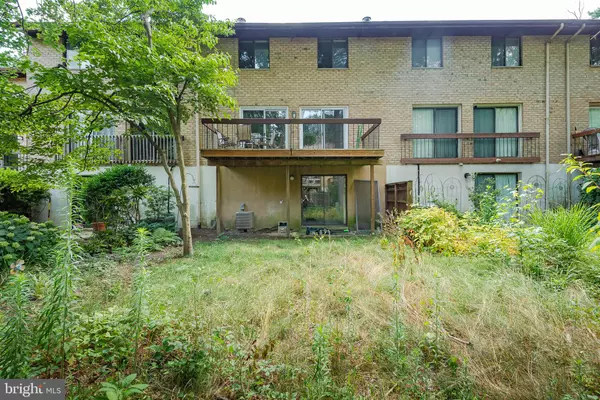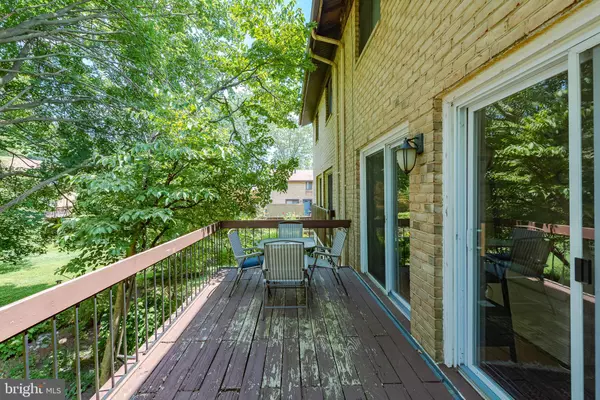$275,000
$279,900
1.8%For more information regarding the value of a property, please contact us for a free consultation.
3 Beds
2 Baths
1,802 SqFt
SOLD DATE : 09/06/2019
Key Details
Sold Price $275,000
Property Type Townhouse
Sub Type Interior Row/Townhouse
Listing Status Sold
Purchase Type For Sale
Square Footage 1,802 sqft
Price per Sqft $152
Subdivision None Available
MLS Listing ID MDHW267594
Sold Date 09/06/19
Style Colonial
Bedrooms 3
Full Baths 2
HOA Fees $115/mo
HOA Y/N Y
Abv Grd Liv Area 1,452
Originating Board BRIGHT
Year Built 1973
Annual Tax Amount $4,191
Tax Year 2019
Lot Size 1,974 Sqft
Acres 0.05
Property Description
Welcome to a three level townhome in Hawkins Farm offering over 1,802 sqft, 3 bedrooms, 3 baths, and a private carport. This home maximizes living space featuring maple hardwoods, a front kitchen with glass sliders stepping to a front deck, granite counters, harmonizing mosaic tile backsplash, classic white cabinetry, and crisp white appliances. Planned in an open concept, this main level boasts a dining room and a living room accentuated two glass sliders steeping to the elevated deck. Owner's suite presents a vaulted ceiling, a lighted ceiling fan, double closets, and a private bath. The finished lower level hosts a family room, a wood burning fireplace, a full bath, extra storage, and a walkout to the backyard and open space. An ideal location only minutes away from playgrounds, trails, Columbia s incredible array of restaurants, shopping, entertainment, commuter routes, and more!
Location
State MD
County Howard
Zoning NT
Rooms
Other Rooms Primary Bedroom, Bedroom 2, Bedroom 3
Basement Full, Fully Finished, Heated, Sump Pump, Walkout Level
Interior
Hot Water Natural Gas
Heating Forced Air
Cooling Ceiling Fan(s), Central A/C
Fireplaces Number 1
Fireplaces Type Wood
Equipment Built-In Microwave, Disposal, Dryer, Oven/Range - Gas, Refrigerator, Washer
Fireplace Y
Appliance Built-In Microwave, Disposal, Dryer, Oven/Range - Gas, Refrigerator, Washer
Heat Source Natural Gas
Exterior
Garage Spaces 2.0
Water Access N
Roof Type Architectural Shingle
Accessibility None
Total Parking Spaces 2
Garage N
Building
Story 3+
Sewer Public Sewer
Water Public
Architectural Style Colonial
Level or Stories 3+
Additional Building Above Grade, Below Grade
New Construction N
Schools
Elementary Schools Jeffers Hill
Middle Schools Lake Elkhorn
High Schools Oakland Mills
School District Howard County Public School System
Others
Senior Community No
Tax ID 1416082600
Ownership Fee Simple
SqFt Source Estimated
Special Listing Condition Standard
Read Less Info
Want to know what your home might be worth? Contact us for a FREE valuation!

Our team is ready to help you sell your home for the highest possible price ASAP

Bought with Steven W Huffman • Long & Foster Real Estate, Inc.
“Molly's job is to find and attract mastery-based agents to the office, protect the culture, and make sure everyone is happy! ”






