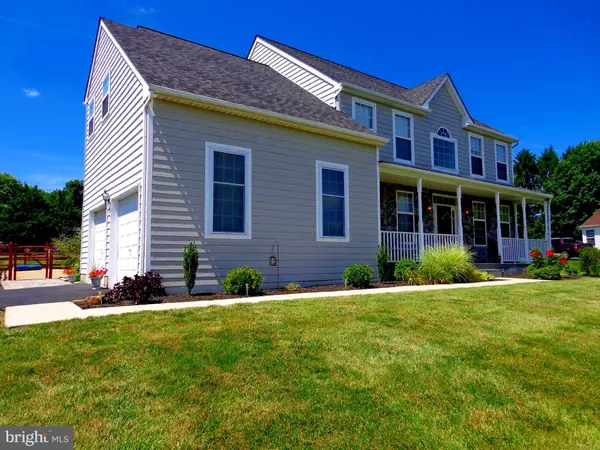$550,000
$558,900
1.6%For more information regarding the value of a property, please contact us for a free consultation.
4 Beds
3 Baths
2,916 SqFt
SOLD DATE : 09/05/2019
Key Details
Sold Price $550,000
Property Type Single Family Home
Sub Type Detached
Listing Status Sold
Purchase Type For Sale
Square Footage 2,916 sqft
Price per Sqft $188
Subdivision Sweet Briar
MLS Listing ID PADE495966
Sold Date 09/05/19
Style Colonial
Bedrooms 4
Full Baths 2
Half Baths 1
HOA Fees $16/ann
HOA Y/N Y
Abv Grd Liv Area 2,916
Originating Board BRIGHT
Year Built 2000
Annual Tax Amount $11,300
Tax Year 2018
Lot Size 1.120 Acres
Acres 1.12
Lot Dimensions 0.00 x 0.00
Property Description
Welcome to Sweet Briar in award winning Garnet Valley School District. this home comes with 4 bedrooms 2.5 baths plus many other options. The 38x6 front porch that beautifully accents the stone work on the front of the home. Enjoy over 1 acre of beautifully landscaped grounds. The house inside has been updated with new flooring and fresh paint. The first floor consists of a library, living room, dining room,breakfast area, half bath, mudroom entrance to a two car garage, and the lovely, cozy family room. The second floor consists of a large master bedroom, master bath with stall shower and soaking tub, sitting room, and two walkin closets. Bedrooms #2. 3 and 4 are each very roomy with bedroom number 2 coming with a 3 walkin closet. There is also a full family bathroom that finishes out the second floor. Outside, the back yard features and oversized deck which looks down upon the georgeous Anthony Sylvan in ground swimming pool, All this is conveniently located one minute to tax free shopping in Delaware. Bring all offers. Motivated Sellers. Seller is licensed Pa. Salesperson.
Location
State PA
County Delaware
Area Bethel Twp (10403)
Zoning RESIDENTIAL
Rooms
Basement Full
Interior
Interior Features Attic, Breakfast Area, Carpet, Ceiling Fan(s), Chair Railings, Crown Moldings, Dining Area, Family Room Off Kitchen, Floor Plan - Traditional, Kitchen - Island, Primary Bath(s), Soaking Tub, Stall Shower, Store/Office, Window Treatments, Wood Floors
Hot Water Propane
Heating Forced Air
Cooling Central A/C
Equipment Built-In Microwave, Built-In Range, Dishwasher, Disposal, Dryer - Electric, Dryer - Front Loading, Energy Efficient Appliances, ENERGY STAR Clothes Washer, ENERGY STAR Dishwasher, ENERGY STAR Refrigerator, Exhaust Fan, Extra Refrigerator/Freezer, Icemaker, Oven - Self Cleaning, Oven/Range - Electric, Range Hood, Washer, Water Heater - High-Efficiency
Furnishings No
Fireplace N
Window Features Double Pane,Energy Efficient,Insulated,Screens,Vinyl Clad
Appliance Built-In Microwave, Built-In Range, Dishwasher, Disposal, Dryer - Electric, Dryer - Front Loading, Energy Efficient Appliances, ENERGY STAR Clothes Washer, ENERGY STAR Dishwasher, ENERGY STAR Refrigerator, Exhaust Fan, Extra Refrigerator/Freezer, Icemaker, Oven - Self Cleaning, Oven/Range - Electric, Range Hood, Washer, Water Heater - High-Efficiency
Heat Source Propane - Leased
Exterior
Exterior Feature Deck(s), Porch(es)
Garage Spaces 7.0
Pool Concrete, Fenced, Filtered, Gunite, In Ground, Solar Heated
Utilities Available Cable TV, Phone, Phone Connected, Propane
Water Access N
View Garden/Lawn
Accessibility 2+ Access Exits
Porch Deck(s), Porch(es)
Total Parking Spaces 7
Garage N
Building
Lot Description Cleared, Front Yard, Backs to Trees, Interior, Landscaping, Level, Open, Poolside, Private, Rear Yard, SideYard(s)
Story 2
Foundation Concrete Perimeter
Sewer Public Sewer
Water Public
Architectural Style Colonial
Level or Stories 2
Additional Building Above Grade, Below Grade
New Construction N
Schools
Elementary Schools Concord
Middle Schools Garnet Valley
High Schools Garnet Valley High
School District Garnet Valley
Others
Pets Allowed Y
Senior Community No
Tax ID 03-00-00510-74
Ownership Fee Simple
SqFt Source Estimated
Acceptable Financing Cash, Conventional, FHA, VA
Listing Terms Cash, Conventional, FHA, VA
Financing Cash,Conventional,FHA,VA
Special Listing Condition Standard
Pets Allowed No Pet Restrictions
Read Less Info
Want to know what your home might be worth? Contact us for a FREE valuation!

Our team is ready to help you sell your home for the highest possible price ASAP

Bought with John Port • Long & Foster Real Estate, Inc.

“Molly's job is to find and attract mastery-based agents to the office, protect the culture, and make sure everyone is happy! ”






