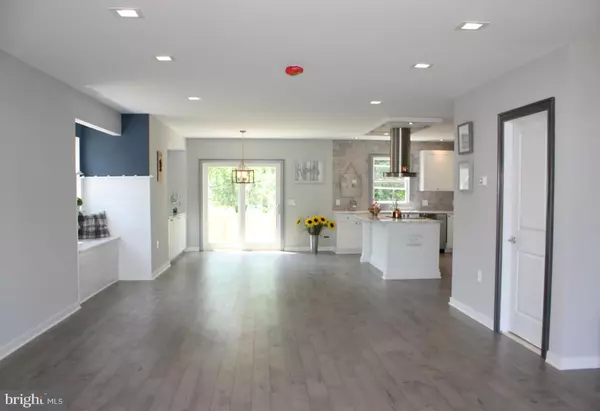$420,000
$439,000
4.3%For more information regarding the value of a property, please contact us for a free consultation.
4 Beds
3 Baths
2,490 SqFt
SOLD DATE : 09/10/2019
Key Details
Sold Price $420,000
Property Type Single Family Home
Sub Type Detached
Listing Status Sold
Purchase Type For Sale
Square Footage 2,490 sqft
Price per Sqft $168
Subdivision Kearney
MLS Listing ID PABU474108
Sold Date 09/10/19
Style Colonial
Bedrooms 4
Full Baths 2
Half Baths 1
HOA Y/N N
Abv Grd Liv Area 2,000
Originating Board BRIGHT
Year Built 2019
Annual Tax Amount $2,449
Tax Year 2018
Lot Size 6,000 Sqft
Acres 0.14
Lot Dimensions 60.00 x 100.00
Property Description
Make this amazing like-new construction 4 bedroom, 2.5 bathroom house your new home! This house offers an open floor plan, high-end upgrades and lots of custom features. This house is move-in ready! This home offers amazing curb appeal with concrete driveway, shutters and custom trim around the front door and garage door. Walk up the front steps and enter this home with a view straight through the first floor. The open floor plan flows nicely from one room to the next with hardwood throughout the main level. The living room flows into a sitting area complete with built-in bench/window seat. The gourmet kitchen features quartzite countertops, stylish vent hood, custom ceiling, island with a built-in stove top and overhang for seating, stainless steel appliances and lots of cabinets with soft-close doors and drawers. The dining room offers a built-in serving area with extra storage space. Sliding doors lead from the dining room to the backyard. A powder room with custom accent wall and tray ceiling completes the main level of this home. Head up the stairs (with built-in lights) to find a custom banister, 4 bedrooms and 2 full bathrooms. The master suite has a beautifully tiled master bathroom, a large walk-in closet, vaulted ceilings and large windows overlooking the backyard. This house also features a partially finished basement and over-sized 1-car garage. This home has central air, electric heat and all the upgrades you would expect. This house is conveniently located near Route 95 and Route 13 for easy access to Philadelphia.
Location
State PA
County Bucks
Area Bensalem Twp (10102)
Zoning R2
Rooms
Other Rooms Living Room, Dining Room, Primary Bedroom, Bedroom 2, Bedroom 3, Bedroom 4, Kitchen, Basement, Utility Room, Primary Bathroom, Full Bath, Half Bath
Basement Partially Finished
Interior
Heating Forced Air
Cooling Central A/C
Heat Source Electric
Exterior
Garage Inside Access
Garage Spaces 1.0
Waterfront N
Water Access N
Accessibility None
Parking Type Attached Garage
Attached Garage 1
Total Parking Spaces 1
Garage Y
Building
Story 2
Sewer Public Sewer
Water Public
Architectural Style Colonial
Level or Stories 2
Additional Building Above Grade, Below Grade
New Construction Y
Schools
School District Bensalem Township
Others
Senior Community No
Tax ID 02-029-216
Ownership Fee Simple
SqFt Source Assessor
Special Listing Condition Standard
Read Less Info
Want to know what your home might be worth? Contact us for a FREE valuation!

Our team is ready to help you sell your home for the highest possible price ASAP

Bought with Aaron Christopher Ralph • Redfin Corporation

“Molly's job is to find and attract mastery-based agents to the office, protect the culture, and make sure everyone is happy! ”






