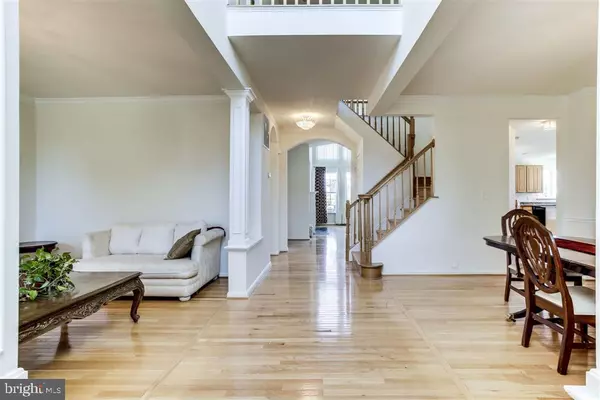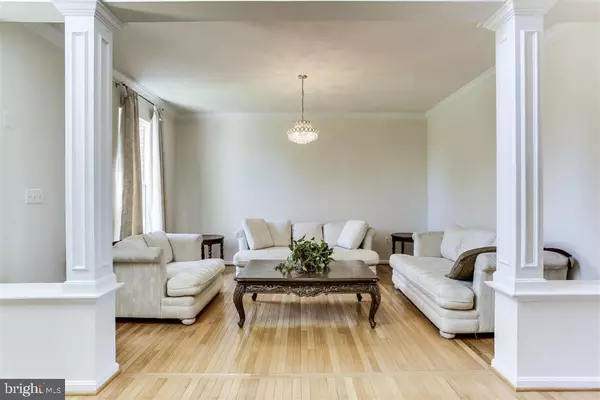$649,000
$658,900
1.5%For more information regarding the value of a property, please contact us for a free consultation.
5 Beds
5 Baths
4,109 SqFt
SOLD DATE : 09/13/2019
Key Details
Sold Price $649,000
Property Type Single Family Home
Sub Type Detached
Listing Status Sold
Purchase Type For Sale
Square Footage 4,109 sqft
Price per Sqft $157
Subdivision Potomac Station
MLS Listing ID VALO383042
Sold Date 09/13/19
Style Colonial
Bedrooms 5
Full Baths 4
Half Baths 1
HOA Y/N N
Abv Grd Liv Area 3,224
Originating Board BRIGHT
Year Built 2004
Annual Tax Amount $7,494
Tax Year 2019
Lot Size 10,019 Sqft
Acres 0.23
Property Description
This is the most desired Model by Drees Homes on a picturesque lotand sought after Cul-de-Sac. The home features a grand entrance, beautiful hardwood floors, natural lighting highlights the two story ceilings, and majestic dual stair case with overlook into family area. The home is freshly painted, gorgeous hardwood floors, and has new carpet throughout the bedrooms. The master suite features 2 walk in closets His&Hers, spacious master bath, with soaking tub and shower. The Kitchen features dual oven, granite counters, spacious cabinetry and french doors that open to the over-sized deck that runs the length of the home. The walk out basement gets great natural light, french doors to the back yard, features a full bathroom, and even has room for a large storage area.This home is a stunning find on a beautiful quite street in an amazing community with proximity to schools, town center, and Weggmans.
Location
State VA
County Loudoun
Zoning RESIDENTIAL
Rooms
Basement Walkout Level
Main Level Bedrooms 1
Interior
Interior Features Carpet, Crown Moldings, Double/Dual Staircase, Kitchen - Gourmet, Walk-in Closet(s)
Hot Water 60+ Gallon Tank
Heating Hot Water
Cooling Central A/C
Flooring Carpet, Hardwood
Fireplaces Number 1
Fireplaces Type Gas/Propane
Equipment Dishwasher, Dryer, Exhaust Fan, Oven - Double, Washer
Fireplace Y
Appliance Dishwasher, Dryer, Exhaust Fan, Oven - Double, Washer
Heat Source Other
Laundry Main Floor
Exterior
Garage Garage - Front Entry, Garage - Rear Entry
Garage Spaces 2.0
Waterfront N
Water Access N
Roof Type Asphalt
Accessibility None
Parking Type Attached Garage
Attached Garage 2
Total Parking Spaces 2
Garage Y
Building
Lot Description Cul-de-sac
Story 3+
Sewer Public Septic, Public Sewer
Water Public
Architectural Style Colonial
Level or Stories 3+
Additional Building Above Grade, Below Grade
Structure Type 2 Story Ceilings,9'+ Ceilings,Dry Wall,Vaulted Ceilings
New Construction N
Schools
Elementary Schools John W. Tolbert Jr.
Middle Schools Harper Park
High Schools Heritage
School District Loudoun County Public Schools
Others
Senior Community No
Tax ID 148283668000
Ownership Fee Simple
SqFt Source Estimated
Acceptable Financing Cash, Conventional, FHA, VA
Listing Terms Cash, Conventional, FHA, VA
Financing Cash,Conventional,FHA,VA
Special Listing Condition Standard
Read Less Info
Want to know what your home might be worth? Contact us for a FREE valuation!

Our team is ready to help you sell your home for the highest possible price ASAP

Bought with Laura Lawlor • Jack Lawlor Realty Company

“Molly's job is to find and attract mastery-based agents to the office, protect the culture, and make sure everyone is happy! ”






