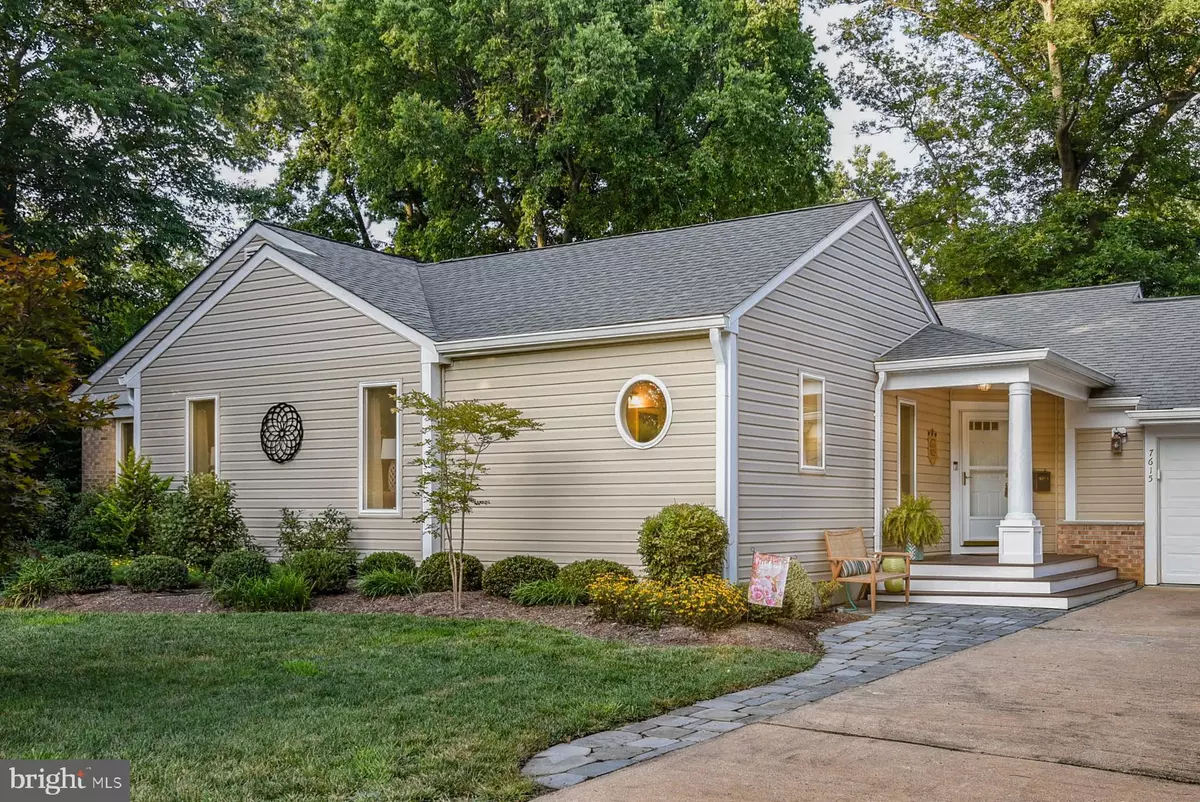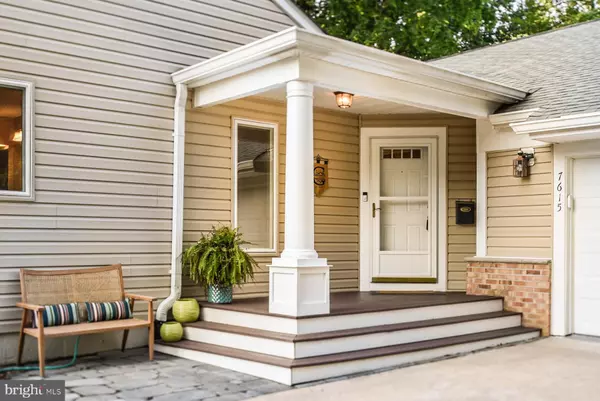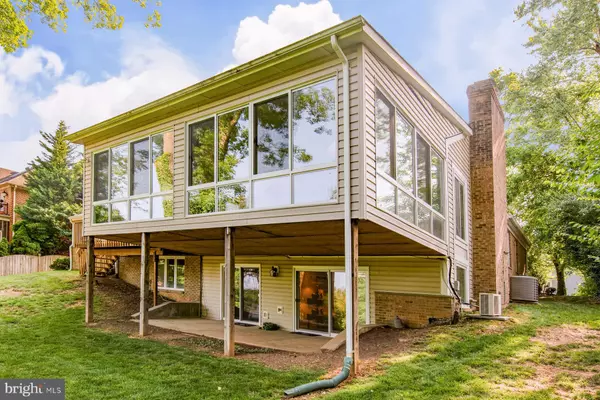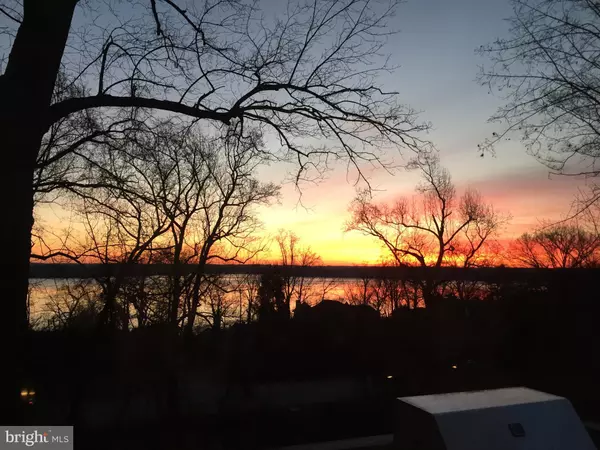$1,135,000
$1,174,900
3.4%For more information regarding the value of a property, please contact us for a free consultation.
6 Beds
4 Baths
4,894 SqFt
SOLD DATE : 09/16/2019
Key Details
Sold Price $1,135,000
Property Type Single Family Home
Sub Type Detached
Listing Status Sold
Purchase Type For Sale
Square Footage 4,894 sqft
Price per Sqft $231
Subdivision Wellington
MLS Listing ID VAFX1077284
Sold Date 09/16/19
Style Raised Ranch/Rambler
Bedrooms 6
Full Baths 3
Half Baths 1
HOA Y/N N
Abv Grd Liv Area 2,656
Originating Board BRIGHT
Year Built 1987
Annual Tax Amount $13,093
Tax Year 2019
Lot Size 0.608 Acres
Acres 0.61
Property Description
Gorgeous remodeled home with year round water views on two levels with 5/6 bedrooms and 3 full and 1 half baths. Major additions and renovations including added front porch, foyer, home office/6th bedroom with custom built-ins, perfect for working from home. Large master bedroom with walk-in closet and added luxurious bathroom. Vaulted living room and dining room with gas fireplace opens into large sunroom addition with fabulous views and access to deck. Plus two/three additional large bedrooms on this level with another renovated full bath. Gourmet eat-in kitchen with walls of cabinetry, island, half bath and main level laundry room. Lower level remodeled to add kitchenette/wet bar with sink, beverage refrigerator, microwave, two-drawer dishwasher, granite counters and cabinetry. Second gas fireplace with walk out to patio. Truly a sport fans oasis! Two additional lower level bedrooms and full bath. Tons of fabulous storage plus oversized two car garage. This home is stunning.
Location
State VA
County Fairfax
Zoning 120
Rooms
Other Rooms Living Room, Dining Room, Primary Bedroom, Bedroom 2, Bedroom 3, Bedroom 4, Bedroom 5, Kitchen, Family Room, Breakfast Room, Sun/Florida Room, Laundry, Storage Room, Utility Room, Bedroom 6, Primary Bathroom, Full Bath
Basement Full, Walkout Stairs
Main Level Bedrooms 4
Interior
Interior Features Built-Ins, Carpet, Ceiling Fan(s), Kitchen - Eat-In, Kitchen - Island, Primary Bath(s), Walk-in Closet(s), Wet/Dry Bar, Window Treatments, Wood Floors
Hot Water Natural Gas
Heating Forced Air
Cooling Central A/C
Flooring Wood, Carpet
Fireplaces Number 2
Fireplaces Type Gas/Propane, Screen
Equipment Built-In Microwave, Dryer, Washer, Dishwasher, Disposal, Refrigerator, Stove
Fireplace Y
Window Features Double Pane
Appliance Built-In Microwave, Dryer, Washer, Dishwasher, Disposal, Refrigerator, Stove
Heat Source Natural Gas
Laundry Main Floor
Exterior
Parking Features Garage Door Opener
Garage Spaces 2.0
Water Access N
View Panoramic, River, Scenic Vista, Water
Roof Type Composite
Accessibility None
Attached Garage 2
Total Parking Spaces 2
Garage Y
Building
Story 2
Sewer Public Sewer
Water Public
Architectural Style Raised Ranch/Rambler
Level or Stories 2
Additional Building Above Grade, Below Grade
New Construction N
Schools
Elementary Schools Waynewood
Middle Schools Carl Sandburg
High Schools West Potomac
School District Fairfax County Public Schools
Others
Senior Community No
Tax ID 1022 17 0501
Ownership Fee Simple
SqFt Source Assessor
Security Features Electric Alarm
Special Listing Condition Standard
Read Less Info
Want to know what your home might be worth? Contact us for a FREE valuation!

Our team is ready to help you sell your home for the highest possible price ASAP

Bought with Kelly K Virbickas • Compass
“Molly's job is to find and attract mastery-based agents to the office, protect the culture, and make sure everyone is happy! ”






