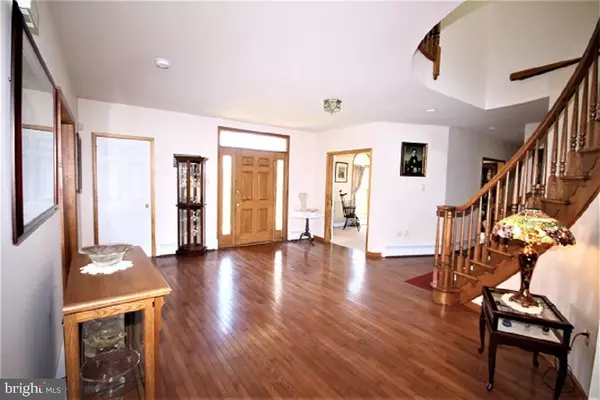$650,000
$750,000
13.3%For more information regarding the value of a property, please contact us for a free consultation.
4 Beds
3 Baths
3,896 SqFt
SOLD DATE : 09/16/2019
Key Details
Sold Price $650,000
Property Type Single Family Home
Sub Type Detached
Listing Status Sold
Purchase Type For Sale
Square Footage 3,896 sqft
Price per Sqft $166
Subdivision None Available
MLS Listing ID PAMC602350
Sold Date 09/16/19
Style Colonial
Bedrooms 4
Full Baths 2
Half Baths 1
HOA Y/N N
Abv Grd Liv Area 3,896
Originating Board BRIGHT
Year Built 1993
Annual Tax Amount $7,706
Tax Year 2020
Lot Size 10.470 Acres
Acres 10.47
Lot Dimensions 50.00 x 0.00
Property Description
Located in Upper Providence Twp this custom built home is situated on it's own 10.47 acre lot complete with 40 fruit trees! Close by to shopping, dining and major routes but set away on it's own oasis. From the moment you enter this fine home, you will see the openness and spaciousness along with pride of ownership! This home has an abundance of natural light with all the windows. With over 3800 SF this home is ready for a new owner! A dramatic curved, oak tread stair way greets you with hardwood floors that flow into the formal dining room with chair rail. Behind the stairs is the formal living room with fireplace, recessed lights, 2 sliders and 2 double circle top windows. The kitchen boasts upgraded cherry cabinetry, Corian counter tops, center island with seating, newer appliances, tile flooring, and large pantry. The family room sits adjacent to the kitchen and features cathedral ceiling, recessed lights, ceiling fan, large walk out bay along with hard wood floors and 2 sets of french doors to the composite deck. Off to the left of the foyer sits the library with 2 entrances. Tucked behind is the access to the powder room with newer vanity and large laundry room with utility sink, a separate folding area and 2 walk in closets. This home sure does not lack the closet space. You will also find access to the oversize 3 car garage. As you ascend the staircase you will see the 2 skylights in the upper foyer and enter thru the double doors to the master bedroom suite. This suite comes complete with master bath with cathedral ceiling, recessed lights, a double vanity along with an additional separate sink, jetted soaking tub, large walk in shower room , 2 very large walk in closets and french doors to upper deck. Bedroom 2 is currently open to the master with 2 double closets but can be easily closed off. Can be used as a sitting room or converted back to a bedroom. Bedroom 3 has a large double closet and pull down attic access. Last but not least is the 4th bedroom with large walk in closet and hardwood floors. Finishing off this level is the hall bath with linen closet. The unfinished basement has a new furnace along and has a back set of stairs to the garage. You will also find the 2 oil tanks , water softener and well pump. This home offers 400 amp electric service, 2 zone heating, and central vac. Seller also had 1 a/c unit replaced and all new gutters. This home is priced to sell quickly and sellers are motivated! Great possibility for subdivision.Please verify with the Twp. The possibilities are endless with this home, lot and setting.* All dimensions of lots and building/room sizes are approximate and should be verified by the Buyer(s) for accuracy.* This home is not to be missed and cannot be appreciated without seeing it in person. Schedule your tour today before it is gone!
Location
State PA
County Montgomery
Area Upper Providence Twp (10661)
Zoning R1
Rooms
Other Rooms Living Room, Dining Room, Primary Bedroom, Bedroom 2, Bedroom 3, Bedroom 4, Kitchen, Family Room, Laundry, Other
Basement Full, Poured Concrete, Unfinished, Walkout Stairs
Interior
Interior Features Carpet, Ceiling Fan(s), Central Vacuum, Crown Moldings, Curved Staircase, Dining Area, Kitchen - Eat-In, Primary Bath(s), Pantry, Recessed Lighting, Skylight(s), Stall Shower, Walk-in Closet(s), Wood Floors
Heating Baseboard - Hot Water
Cooling Central A/C
Flooring Carpet, Hardwood, Tile/Brick
Fireplaces Number 1
Fireplace Y
Heat Source Oil
Exterior
Garage Garage - Side Entry, Built In, Garage Door Opener, Inside Access
Garage Spaces 8.0
Utilities Available Cable TV, Phone
Waterfront N
Water Access N
Roof Type Shingle,Pitched
Accessibility None
Parking Type Attached Garage, Driveway, Off Street
Attached Garage 3
Total Parking Spaces 8
Garage Y
Building
Lot Description Open, Partly Wooded, Private, Rear Yard, SideYard(s), Subdivision Possible
Story 2
Sewer On Site Septic
Water Well
Architectural Style Colonial
Level or Stories 2
Additional Building Above Grade, Below Grade
Structure Type Dry Wall,Cathedral Ceilings
New Construction N
Schools
School District Spring-Ford Area
Others
Senior Community No
Tax ID 61-00-00185-006
Ownership Fee Simple
SqFt Source Assessor
Acceptable Financing Cash, Conventional
Horse Property N
Listing Terms Cash, Conventional
Financing Cash,Conventional
Special Listing Condition Standard
Read Less Info
Want to know what your home might be worth? Contact us for a FREE valuation!

Our team is ready to help you sell your home for the highest possible price ASAP

Bought with David C Ashe • Keller Williams Real Estate -Exton

“Molly's job is to find and attract mastery-based agents to the office, protect the culture, and make sure everyone is happy! ”






