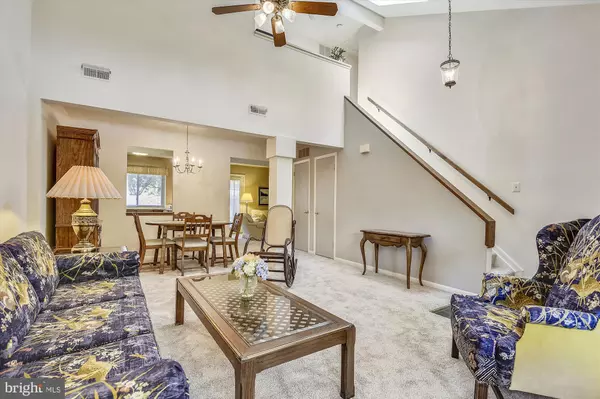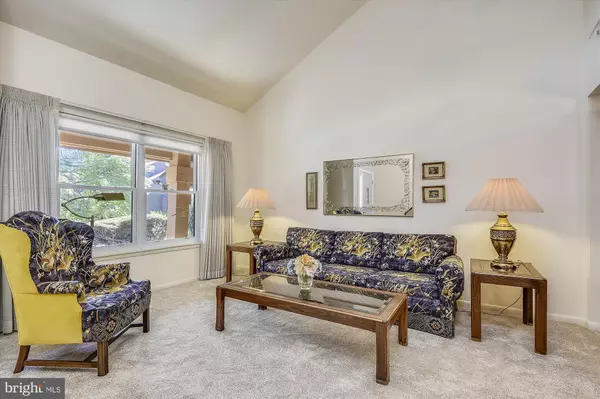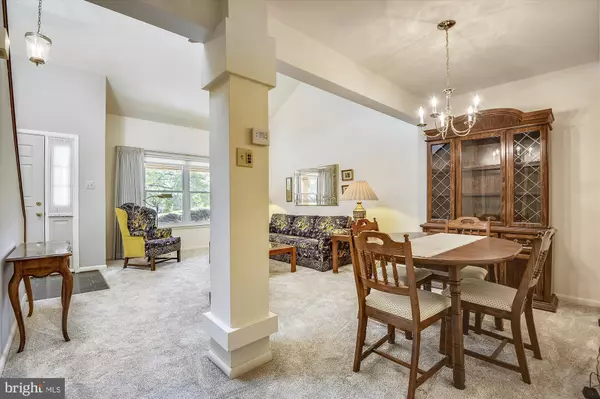$285,000
$285,000
For more information regarding the value of a property, please contact us for a free consultation.
3 Beds
3 Baths
1,476 SqFt
SOLD DATE : 09/13/2019
Key Details
Sold Price $285,000
Property Type Townhouse
Sub Type Interior Row/Townhouse
Listing Status Sold
Purchase Type For Sale
Square Footage 1,476 sqft
Price per Sqft $193
Subdivision Sewells Orchard
MLS Listing ID MDHW100149
Sold Date 09/13/19
Style Traditional,Other
Bedrooms 3
Full Baths 2
Half Baths 1
HOA Fees $21/ann
HOA Y/N Y
Abv Grd Liv Area 1,476
Originating Board BRIGHT
Year Built 1984
Annual Tax Amount $3,300
Tax Year 2019
Lot Size 3,136 Sqft
Acres 0.07
Property Description
Gorgeous 3 Bedroom, 2.5 Bath Townhome in Sewells Orchard in Columbia on double cul-de-sac non thru street! Pristine, move-in condition with new carpeting, 2 story vaulted ceiling in the living room with overhead fan. Lovely kitchen opening to family room with half-bath in the main level. Full size washer/dryer on main level. Spacious master bedroom with full masterbath. Great light via numerous duel pane windows throughout. Front of home has a porch and rear has a great deck for barbecue and entertaining or just to lay out and get some great afternoon sunshine and a good read. This home has been meticulously cared for and it shows! Ample parking including a concrete driveway with a one bay attached garage! So much to love and enjoy at a great price!! NO CPRA!! OPEN HOUSE 8/4/19 11-1pm
Location
State MD
County Howard
Zoning RSC
Interior
Interior Features Breakfast Area, Carpet, Ceiling Fan(s), Combination Dining/Living, Family Room Off Kitchen, Kitchen - Eat-In, Primary Bath(s), Recessed Lighting, Window Treatments
Hot Water Electric
Heating Heat Pump(s)
Cooling Central A/C
Flooring Fully Carpeted
Equipment Dishwasher, Disposal, Dryer - Electric, Icemaker, Oven - Self Cleaning, Oven - Single, Oven/Range - Electric, Range Hood, Washer, Water Heater
Fireplace N
Window Features Double Pane,Skylights,Storm
Appliance Dishwasher, Disposal, Dryer - Electric, Icemaker, Oven - Self Cleaning, Oven - Single, Oven/Range - Electric, Range Hood, Washer, Water Heater
Heat Source Electric
Laundry Main Floor
Exterior
Exterior Feature Deck(s), Porch(es)
Parking Features Built In, Inside Access
Garage Spaces 1.0
Utilities Available Cable TV Available, Electric Available
Water Access N
Roof Type Asphalt
Accessibility None
Porch Deck(s), Porch(es)
Attached Garage 1
Total Parking Spaces 1
Garage Y
Building
Lot Description Cul-de-sac, Rear Yard, Front Yard
Story 2
Sewer Public Sewer
Water Public
Architectural Style Traditional, Other
Level or Stories 2
Additional Building Above Grade, Below Grade
Structure Type Dry Wall,2 Story Ceilings
New Construction N
Schools
Elementary Schools Talbott Springs
Middle Schools Oakland Mills
High Schools Oakland Mills
School District Howard County Public School System
Others
Pets Allowed Y
Senior Community No
Tax ID 1406459056
Ownership Fee Simple
SqFt Source Estimated
Security Features Smoke Detector
Acceptable Financing Cash, Conventional, FHA, VA
Horse Property N
Listing Terms Cash, Conventional, FHA, VA
Financing Cash,Conventional,FHA,VA
Special Listing Condition Standard
Pets Allowed No Pet Restrictions
Read Less Info
Want to know what your home might be worth? Contact us for a FREE valuation!

Our team is ready to help you sell your home for the highest possible price ASAP

Bought with Rick R Riley • RE/MAX Realty Group
“Molly's job is to find and attract mastery-based agents to the office, protect the culture, and make sure everyone is happy! ”






