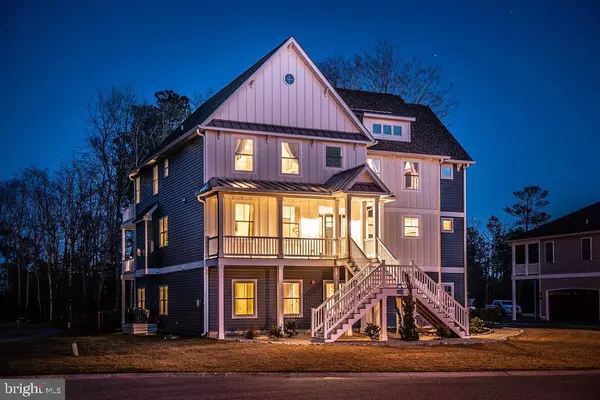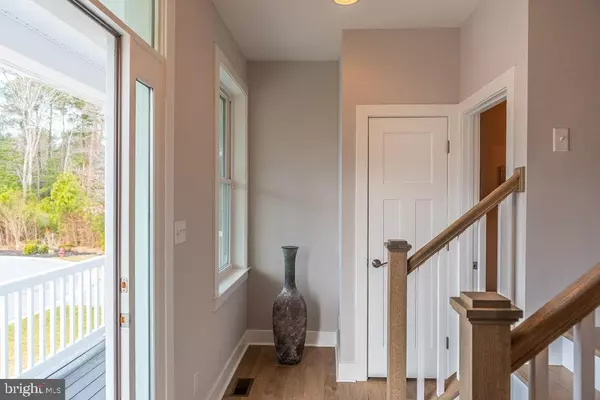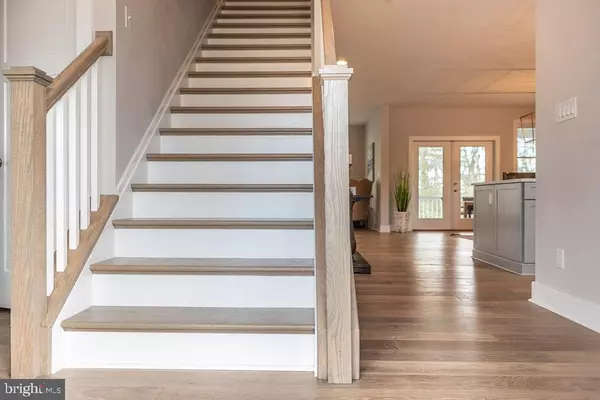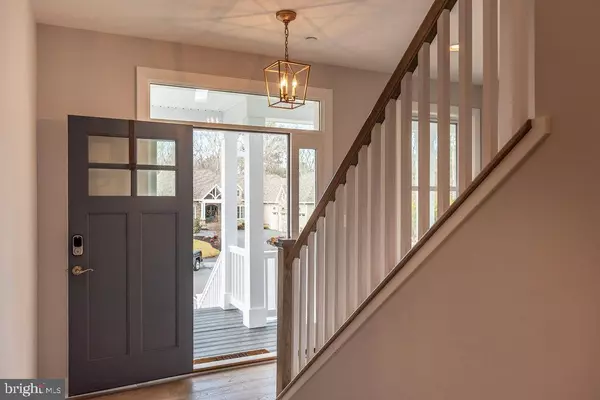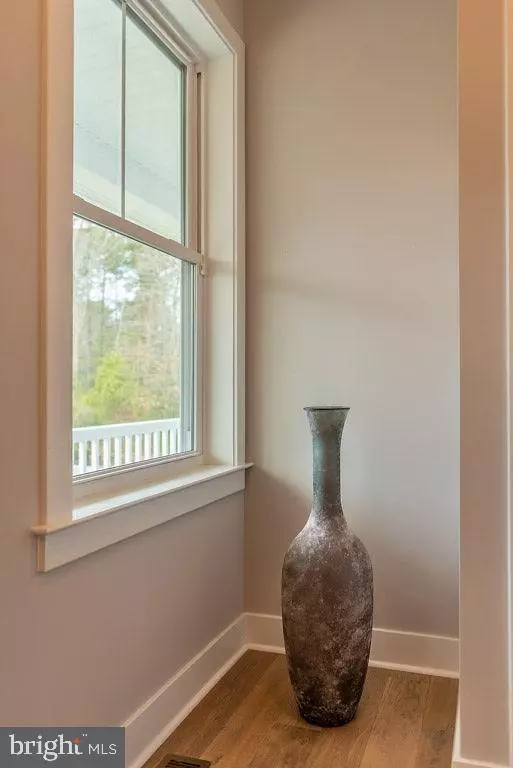$850,000
$924,900
8.1%For more information regarding the value of a property, please contact us for a free consultation.
5 Beds
5 Baths
4,432 SqFt
SOLD DATE : 09/13/2019
Key Details
Sold Price $850,000
Property Type Single Family Home
Sub Type Detached
Listing Status Sold
Purchase Type For Sale
Square Footage 4,432 sqft
Price per Sqft $191
Subdivision Bay Point Plantation
MLS Listing ID MDWO105852
Sold Date 09/13/19
Style Coastal,Cottage,Contemporary,Farmhouse/National Folk
Bedrooms 5
Full Baths 4
Half Baths 1
HOA Fees $110/ann
HOA Y/N Y
Abv Grd Liv Area 4,432
Originating Board BRIGHT
Year Built 2017
Annual Tax Amount $8,260
Tax Year 2019
Lot Size 1.320 Acres
Acres 1.32
Lot Dimensions 0.00 x 0.00
Property Description
Welcome home to this exquisite 5 bedroom, 4.5 bath, 3 level oasis. When you enter this home,you will be in awe of the open floor plan, and all the luxury upgrades this home has to offer. The home has hardwood flooring throughout the main floor and stairs. The kitchen has Cambria Swan bridge counter tops, custom Krafts maid cabinets, farmhouse sink, all stainless steel appliances, including custom shelving and Wolf 48 gas stove, with built in griddle. On the lower level is an incredible open space, which could be used as a family room or game room, including a large bedroom and full bath. You will love the convenience of two laundry rooms, one on the lower level and another on the third floor. The upstairs level has 4 nice sized, roomy bedrooms and includes 3 full and 1 half bath, including Jack and Jill bathrooms. Look out at your beautiful 10 foot deep, heated in-ground pool with tanning ledge, and automatic pool cover. Enjoy with friends and family on hot summer nights, or lounge out on your choice of two screened in balconies overlooking the pool. This unique and pristine home has so many upgrades, being an alarm system, sprinkler system in the home, Coretec flooring downstairs, custom pantry, upgraded carpet in bedrooms, granite counter-tops and custom tiling in bathrooms. There are way too many upgrades to list. Beautiful home just seconds from Ocean Downs Casino, and minutes tothe Ocean City Boardwalk.
Location
State MD
County Worcester
Area Worcester East Of Rt-113
Zoning R-2
Direction West
Interior
Interior Features Attic, Bar, Breakfast Area, Ceiling Fan(s), Combination Dining/Living, Combination Kitchen/Dining, Entry Level Bedroom, Family Room Off Kitchen, Floor Plan - Open, Kitchen - Island, Primary Bath(s), Recessed Lighting, Sprinkler System, Walk-in Closet(s), Wood Floors
Heating Heat Pump(s)
Cooling Central A/C
Flooring Carpet, Hardwood, Other
Fireplaces Number 1
Fireplaces Type Gas/Propane, Mantel(s), Fireplace - Glass Doors
Equipment Built-In Microwave, Built-In Range, Commercial Range, Cooktop, Dishwasher, Dryer - Electric, Dryer - Gas, Energy Efficient Appliances, Extra Refrigerator/Freezer, Icemaker, Oven - Self Cleaning, Oven - Single, Oven - Wall, Oven/Range - Gas, Range Hood, Refrigerator, Stainless Steel Appliances, Stove, Washer, Washer - Front Loading, Water Heater
Furnishings No
Fireplace Y
Window Features Double Pane,Energy Efficient
Appliance Built-In Microwave, Built-In Range, Commercial Range, Cooktop, Dishwasher, Dryer - Electric, Dryer - Gas, Energy Efficient Appliances, Extra Refrigerator/Freezer, Icemaker, Oven - Self Cleaning, Oven - Single, Oven - Wall, Oven/Range - Gas, Range Hood, Refrigerator, Stainless Steel Appliances, Stove, Washer, Washer - Front Loading, Water Heater
Heat Source Electric
Laundry Dryer In Unit, Washer In Unit, Upper Floor, Lower Floor
Exterior
Exterior Feature Deck(s), Patio(s), Porch(es), Roof
Parking Features Garage - Side Entry
Garage Spaces 2.0
Fence Split Rail
Pool In Ground, Heated, Other
Utilities Available Cable TV Available
Amenities Available Lake, Marina/Marina Club, Pier/Dock
Waterfront Description None
Water Access N
View Bay, Trees/Woods, Water
Roof Type Architectural Shingle,Metal,Shingle
Accessibility None
Porch Deck(s), Patio(s), Porch(es), Roof
Road Frontage City/County
Attached Garage 2
Total Parking Spaces 2
Garage Y
Building
Lot Description Cul-de-sac, Backs to Trees, Cleared, Marshy, Non-Tidal Wetland, Tidal Wetland
Story 3+
Sewer Public Sewer
Water Public
Architectural Style Coastal, Cottage, Contemporary, Farmhouse/National Folk
Level or Stories 3+
Additional Building Above Grade, Below Grade
Structure Type 9'+ Ceilings
New Construction N
Schools
School District Worcester County Public Schools
Others
Senior Community No
Tax ID 03-170608
Ownership Fee Simple
SqFt Source Assessor
Security Features 24 hour security,Exterior Cameras,Fire Detection System,Security System,Smoke Detector,Sprinkler System - Indoor
Acceptable Financing Cash, Conventional
Listing Terms Cash, Conventional
Financing Cash,Conventional
Special Listing Condition Standard
Read Less Info
Want to know what your home might be worth? Contact us for a FREE valuation!

Our team is ready to help you sell your home for the highest possible price ASAP

Bought with Grant K Fritschle • Keller Williams Realty Delmarva
“Molly's job is to find and attract mastery-based agents to the office, protect the culture, and make sure everyone is happy! ”


