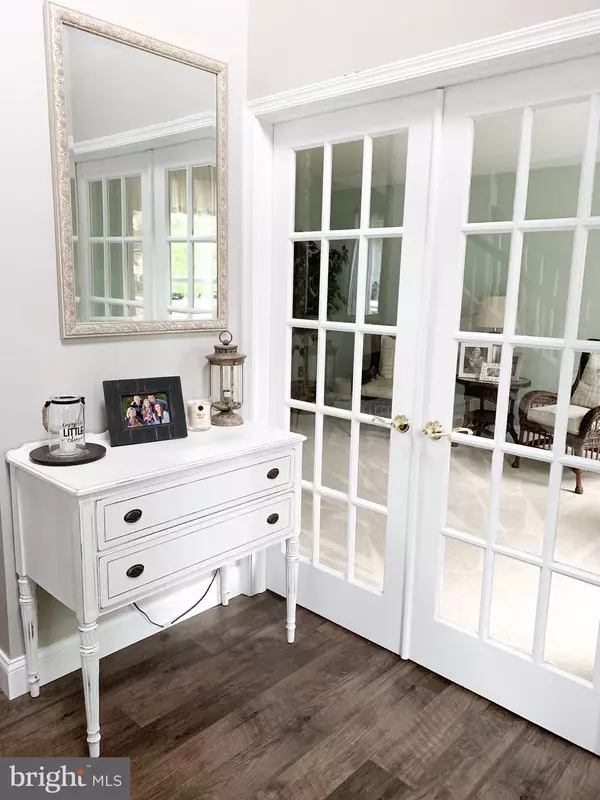$426,000
$410,000
3.9%For more information regarding the value of a property, please contact us for a free consultation.
4 Beds
3 Baths
2,356 SqFt
SOLD DATE : 09/16/2019
Key Details
Sold Price $426,000
Property Type Single Family Home
Sub Type Detached
Listing Status Sold
Purchase Type For Sale
Square Footage 2,356 sqft
Price per Sqft $180
Subdivision None Available
MLS Listing ID PABU472252
Sold Date 09/16/19
Style Colonial
Bedrooms 4
Full Baths 2
Half Baths 1
HOA Y/N N
Abv Grd Liv Area 2,356
Originating Board BRIGHT
Year Built 1993
Annual Tax Amount $6,028
Tax Year 2018
Lot Size 0.310 Acres
Acres 0.31
Lot Dimensions 94.00 x 135.00
Property Description
New to the market! Gorgeous, beautifully landscaped, Colonial home featuring 4 bedrooms, 2.5 baths, finished basement, private back yard, and two-car garage on a quiet cul-de-sac. If you are looking for a lovely place to come home to you won't want to miss this one. This home has been completely updated with HGTV-like, high-end, waterproof laminate flooring in the entryway, dining room, kitchen, laundry room, and half bath. The kitchen has white cabinets, fresh paint, and new stainless steel appliances. The kitchen and family room are open concept and great for family living and entertaining. The first floor is completed with a living room/office with French doors and new luxurious carpet. The second floor boasts of a master suite with walk-in closet and large master bath and is complete with three more bedrooms and another updated full bath. The entire second floor has new neutral high end carpeting. The basement is fully finished, wired with surround sound and ready for family fun. New windows have been recently added in several rooms. There is a new hot water heater, newer roof, and newer furnace/air conditioner. This home is move-in ready for you to enjoy with your family and is in the much desired Pennridge School District and close to many activities. The backyard is large with a cozy fire pit area perfect for those summer night fires. You will also find a paver patio where you can access the kitchen through a beautiful sliding door. You won't want to miss this one! Come see it today!
Location
State PA
County Bucks
Area Perkasie Boro (10133)
Zoning R1A
Rooms
Other Rooms Living Room, Dining Room, Primary Bedroom, Bedroom 2, Bedroom 3, Bedroom 4, Kitchen, Family Room, Basement, Laundry, Primary Bathroom, Full Bath, Half Bath
Basement Full
Interior
Interior Features Family Room Off Kitchen, Kitchen - Eat-In, Pantry, Walk-in Closet(s)
Hot Water Electric
Heating Heat Pump(s)
Cooling Central A/C
Flooring Carpet, Laminated
Fireplaces Number 1
Fireplaces Type Gas/Propane
Equipment Built-In Microwave, Dishwasher, Disposal, Oven - Self Cleaning, Oven - Single, Oven/Range - Electric, Refrigerator, Stainless Steel Appliances, Water Heater
Furnishings No
Fireplace Y
Appliance Built-In Microwave, Dishwasher, Disposal, Oven - Self Cleaning, Oven - Single, Oven/Range - Electric, Refrigerator, Stainless Steel Appliances, Water Heater
Heat Source Electric
Laundry Main Floor
Exterior
Garage Garage - Front Entry
Garage Spaces 2.0
Fence Partially, Wood
Waterfront N
Water Access N
Roof Type Asphalt
Accessibility None
Parking Type Attached Garage, Driveway, Off Street, On Street
Attached Garage 2
Total Parking Spaces 2
Garage Y
Building
Story 2
Sewer Public Sewer
Water Public
Architectural Style Colonial
Level or Stories 2
Additional Building Above Grade, Below Grade
New Construction N
Schools
Elementary Schools Sellersville
Middle Schools Penn Central
High Schools Pennridge
School District Pennridge
Others
Senior Community No
Tax ID 33-013-004-009
Ownership Fee Simple
SqFt Source Estimated
Acceptable Financing Cash, Conventional, FHA, FHA 203(b), FHA 203(k), VA
Listing Terms Cash, Conventional, FHA, FHA 203(b), FHA 203(k), VA
Financing Cash,Conventional,FHA,FHA 203(b),FHA 203(k),VA
Special Listing Condition Standard
Read Less Info
Want to know what your home might be worth? Contact us for a FREE valuation!

Our team is ready to help you sell your home for the highest possible price ASAP

Bought with Kim A Grant • Iron Valley Real Estate of Lehigh Valley

“Molly's job is to find and attract mastery-based agents to the office, protect the culture, and make sure everyone is happy! ”






