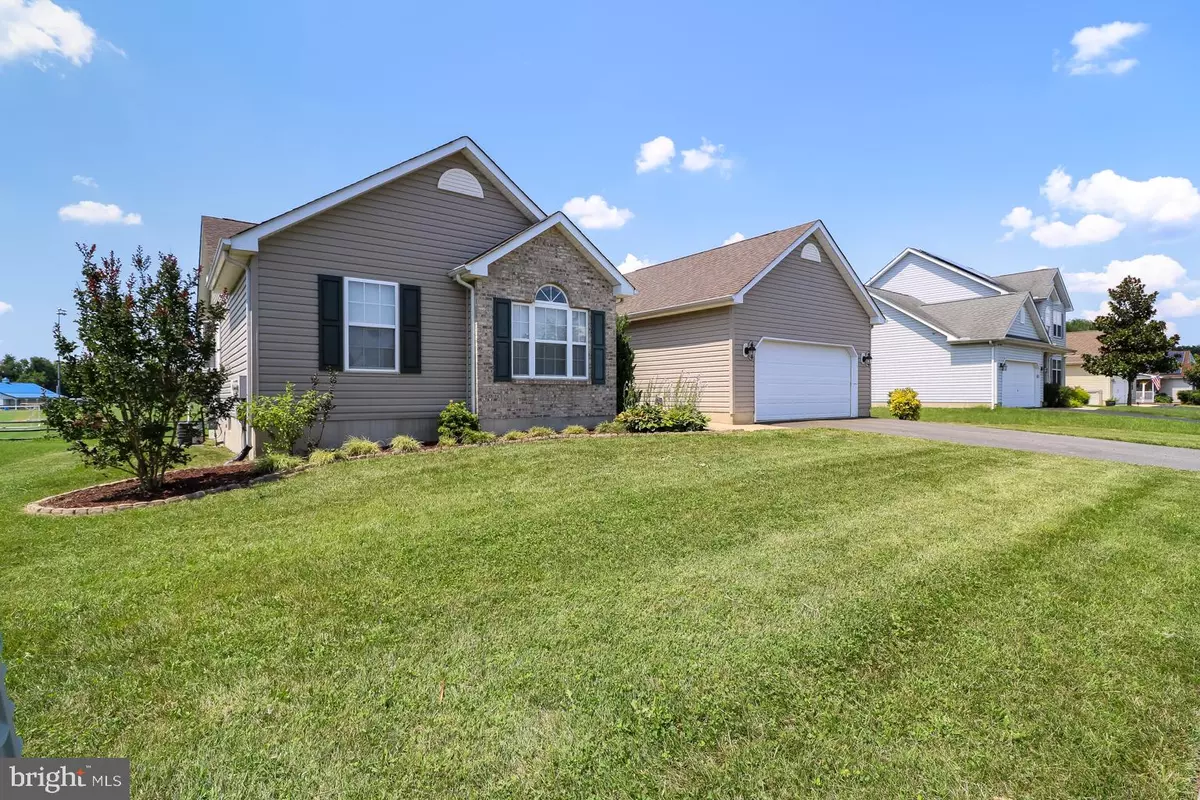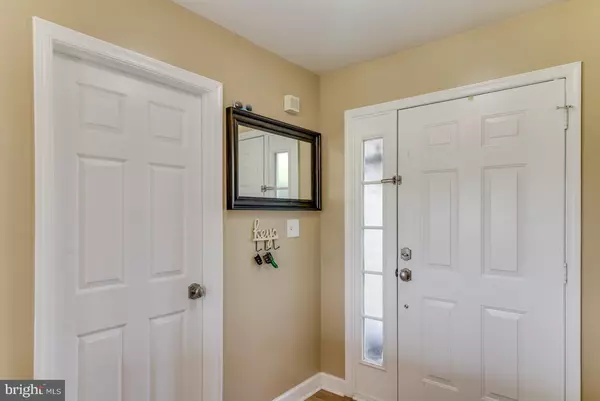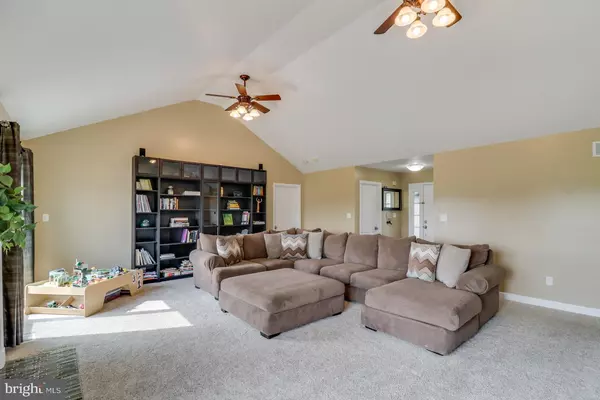$285,000
$285,000
For more information regarding the value of a property, please contact us for a free consultation.
4 Beds
2 Baths
1,850 SqFt
SOLD DATE : 09/17/2019
Key Details
Sold Price $285,000
Property Type Single Family Home
Sub Type Detached
Listing Status Sold
Purchase Type For Sale
Square Footage 1,850 sqft
Price per Sqft $154
Subdivision Middletown Village
MLS Listing ID DENC484142
Sold Date 09/17/19
Style Ranch/Rambler
Bedrooms 4
Full Baths 2
HOA Y/N N
Abv Grd Liv Area 1,850
Originating Board BRIGHT
Year Built 2003
Annual Tax Amount $2,154
Tax Year 2018
Lot Size 9,583 Sqft
Acres 0.22
Lot Dimensions 81.40 x 120.00
Property Description
Welcome to 458 W. Harvest Lane! This Beautiful 4 Bedroom, 2 Bath Ranch Home. Upon Entering The Foyer You Will Be Greeted By An Open Living Room With A Gorgeous Tiled Fireplace, Cathedral Ceilings AND An Abundance Of Natural Light. Right Off This Room Is The Spacious Kitchen With Newer Appliances, Pendant Lighting Over The Island, Plenty of Counter Space And Cathedral Ceilings. A Separate Dining Area With Bay Window Is Big Enough For An 8 Seat Dining Table! The Master Suite Is Situated To One Side Of The Home With Walk In Closet, Master Bathroom With SoakingTub, Shower Stall AND A Double Sink Vanity. The 3 Additional Bedrooms Are Conveniently Located On The Opposite Side Of The Home And Share A Second Bathroom- Allowing Privacy For The Rest Of The Family Or Guests. One Bedroom Would Make A Great Office Or Den. The 16 x 32 Trex Deck Is Accessed From Both The Kitchen And Living Room And Overlooks Open Space! Under The Deck Is Additional Storage Behind The Lattice. The Full Unfinished Basement Is Another Area For Storage Or Your Hobbies. Additional Features/Upgrades Include: Electronic Air Filter, Entire Home Hardwired For Wifi, Newer Door Hardware, Slider Doors, Fireplace Replace, Ceiling Fans, Utility Sink In Laundry Room, New Lighting, Coils in AC Condenser, Accordion Blinds, New Driveway(2015), Light Switches, Child Proof Outlets And Security System. Make This Home Yours Today!
Location
State DE
County New Castle
Area South Of The Canal (30907)
Zoning 23R-1A
Rooms
Other Rooms Living Room, Dining Room, Primary Bedroom, Bedroom 2, Bedroom 3, Bedroom 4, Kitchen, Primary Bathroom
Basement Full, Unfinished
Main Level Bedrooms 4
Interior
Interior Features Carpet, Ceiling Fan(s), Combination Kitchen/Dining, Floor Plan - Open, Kitchen - Island, Primary Bath(s), Recessed Lighting, Soaking Tub, Walk-in Closet(s), Tub Shower
Hot Water Natural Gas
Heating Forced Air
Cooling Central A/C
Fireplaces Number 1
Fireplaces Type Fireplace - Glass Doors, Gas/Propane
Equipment Built-In Microwave, Exhaust Fan, Oven - Double, Water Heater
Furnishings No
Fireplace Y
Window Features Bay/Bow,Transom
Appliance Built-In Microwave, Exhaust Fan, Oven - Double, Water Heater
Heat Source Natural Gas
Laundry Main Floor
Exterior
Exterior Feature Deck(s)
Parking Features Garage - Front Entry, Garage Door Opener, Inside Access
Garage Spaces 4.0
Water Access N
Accessibility None
Porch Deck(s)
Attached Garage 2
Total Parking Spaces 4
Garage Y
Building
Story 1
Sewer Public Sewer
Water Public
Architectural Style Ranch/Rambler
Level or Stories 1
Additional Building Above Grade, Below Grade
New Construction N
Schools
School District Appoquinimink
Others
Senior Community No
Tax ID 23-024.00-174
Ownership Fee Simple
SqFt Source Assessor
Acceptable Financing FHA, Cash, VA
Horse Property N
Listing Terms FHA, Cash, VA
Financing FHA,Cash,VA
Special Listing Condition Standard
Read Less Info
Want to know what your home might be worth? Contact us for a FREE valuation!

Our team is ready to help you sell your home for the highest possible price ASAP

Bought with David Vetri • 21st Century Real Estate
“Molly's job is to find and attract mastery-based agents to the office, protect the culture, and make sure everyone is happy! ”






