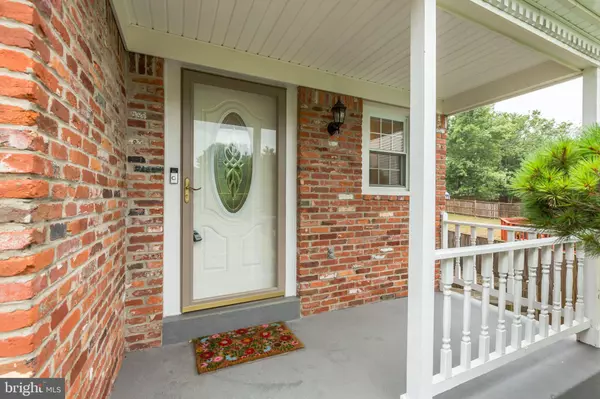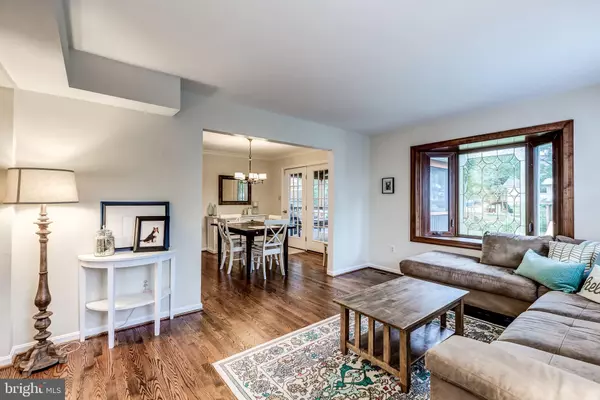$525,000
$524,900
For more information regarding the value of a property, please contact us for a free consultation.
4 Beds
3 Baths
2,281 SqFt
SOLD DATE : 09/18/2019
Key Details
Sold Price $525,000
Property Type Single Family Home
Sub Type Detached
Listing Status Sold
Purchase Type For Sale
Square Footage 2,281 sqft
Price per Sqft $230
Subdivision Pleasant Valley
MLS Listing ID VAFX1083598
Sold Date 09/18/19
Style Traditional
Bedrooms 4
Full Baths 2
Half Baths 1
HOA Y/N N
Abv Grd Liv Area 2,281
Originating Board BRIGHT
Year Built 1983
Annual Tax Amount $5,970
Tax Year 2019
Lot Size 0.325 Acres
Acres 0.32
Property Description
Don't miss this beautiful home in Pleasant Valley full of inviting features and thoughtful details! Ideally located minutes from the community pool, 15211 Louis Mill welcomes you with an open floor plan, hardwood floors, a renovated gourmet kitchen, and a separate dining room for all of your entertainment needs! Your living room includes a fireplace with intricate mantel detail and a bay window with expansive front yard views. Outdoor lovers will appreciate a 19 by 16 ft screened in porch and attached deck overlooking a fully fenced backyard. If relaxing indoors is more your style, the basement boasts a rec room with built ins and space for the workshop of your dreams! Upstairs, find an updated ensuite master bath and walk in closets. Louis Mill has a new HVAC and roof less than 2 years old, and is convenient to Cub Run Rec Center, 50, 66, and abundant shopping and dining. Schedule a tour today!
Location
State VA
County Fairfax
Zoning 030
Rooms
Basement Improved, Daylight, Full, Workshop, Sump Pump
Interior
Interior Features Built-Ins, Carpet, Wood Floors, Walk-in Closet(s), Upgraded Countertops, Stain/Lead Glass, Primary Bath(s), Kitchen - Gourmet, Formal/Separate Dining Room, Floor Plan - Open, Dining Area, Crown Moldings
Heating Heat Pump(s)
Cooling Central A/C
Fireplaces Number 1
Fireplaces Type Mantel(s)
Equipment Built-In Microwave, Dishwasher, Disposal, Dryer, Oven/Range - Gas, Refrigerator, Stainless Steel Appliances, Washer, Water Heater
Fireplace Y
Window Features Bay/Bow
Appliance Built-In Microwave, Dishwasher, Disposal, Dryer, Oven/Range - Gas, Refrigerator, Stainless Steel Appliances, Washer, Water Heater
Heat Source Electric
Exterior
Parking Features Garage - Side Entry
Garage Spaces 2.0
Water Access N
Accessibility None
Attached Garage 2
Total Parking Spaces 2
Garage Y
Building
Story 3+
Sewer Public Sewer
Water Public
Architectural Style Traditional
Level or Stories 3+
Additional Building Above Grade, Below Grade
New Construction N
Schools
School District Fairfax County Public Schools
Others
Senior Community No
Tax ID 0334 02 0175A
Ownership Fee Simple
SqFt Source Assessor
Special Listing Condition Standard
Read Less Info
Want to know what your home might be worth? Contact us for a FREE valuation!

Our team is ready to help you sell your home for the highest possible price ASAP

Bought with Sheila A Zelghi • Samson Properties
“Molly's job is to find and attract mastery-based agents to the office, protect the culture, and make sure everyone is happy! ”






