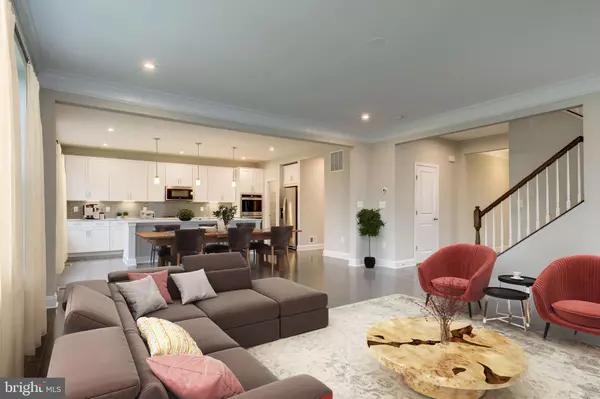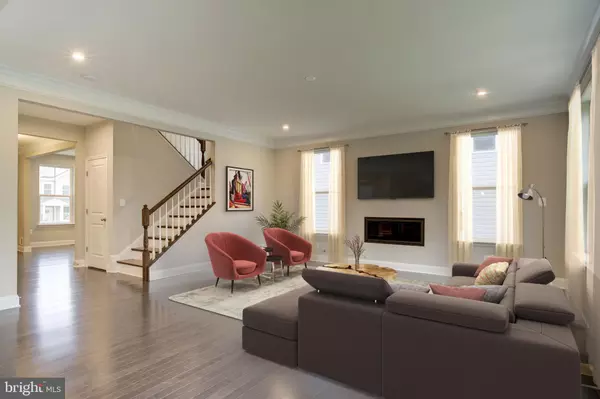$649,999
$649,999
For more information regarding the value of a property, please contact us for a free consultation.
5 Beds
4 Baths
3,306 SqFt
SOLD DATE : 09/19/2019
Key Details
Sold Price $649,999
Property Type Single Family Home
Sub Type Detached
Listing Status Sold
Purchase Type For Sale
Square Footage 3,306 sqft
Price per Sqft $196
Subdivision Harpers Run
MLS Listing ID VALO384432
Sold Date 09/19/19
Style Colonial
Bedrooms 5
Full Baths 3
Half Baths 1
HOA Fees $90/mo
HOA Y/N Y
Abv Grd Liv Area 3,306
Originating Board BRIGHT
Year Built 2019
Annual Tax Amount $1
Tax Year 1
Lot Size 5,600 Sqft
Acres 0.13
Property Description
LIMITED TIME SPECIAL PRICING! $5K TOWARDS CLOSING! FINAL OPPORTUNITY! ESTIMATED AUGUST/SEPTEMBER DELIVERY! TO-BE-BUILT! STUNNING HARPER MODEL WITH 2- CAR GARAGE! DESIGNER KITCHEN WITH DOUBLE WALL OVEN AND COOKTOP, ICED WHITE QUARTZ ISLAND, CHERRY SLATE CABINETS, CARRARA BACKSPLASH, AND WALK-IN PANTRY. GREAT ROOM WITH DIRECT VENT GAS FIREPLACE. ENGINEERED 3 , 5 AND 7 MULTI-WIDTH SEPIA HICKORY FLOORS THROUGHOUT MAIN LEVEL. PRIVATE, MAIN-LEVEL STUDY WITH FRENCH DOORS. OAK TREAD PAINTED RISER STAIRS AND STAIRCASE WITH OPEN RAIL. SPACIOUS MASTER BEDROOM WITH 2 WALK-IN CLOSETS. MASTER BATH WITH OVERSIZED SPORTS SHOWER WITH RAIN SHOWER HEAD, FRAMELESS SHOWER ENCLOSURE, AND DOUBLE-RAISED VANITIES. BATHROOMS WITH ICED WHITE QUARTZ COUNTERTOPS. WALK-UP BASEMENT WITH FINISHED REC ROOM, BEDROOM AND BATH. AGREEABLE GRAY DESIGNER PAINT PACKAGE! PICS OF SIMILAR HOME
Location
State VA
County Loudoun
Zoning 1
Rooms
Other Rooms Primary Bedroom, Bedroom 2, Bedroom 3, Bedroom 4, Bedroom 5, Kitchen, Family Room, Foyer, Breakfast Room, Study, Loft, Other
Basement Fully Finished
Interior
Interior Features Kitchen - Gourmet, Primary Bath(s)
Hot Water Natural Gas
Cooling Central A/C, Programmable Thermostat, Whole House Exhaust Ventilation
Equipment ENERGY STAR Dishwasher, ENERGY STAR Refrigerator
Fireplace N
Appliance ENERGY STAR Dishwasher, ENERGY STAR Refrigerator
Heat Source Natural Gas
Exterior
Parking Features Garage - Front Entry
Garage Spaces 2.0
Water Access N
Accessibility None
Attached Garage 2
Total Parking Spaces 2
Garage Y
Building
Story 3+
Sewer Public Sewer
Water Public
Architectural Style Colonial
Level or Stories 3+
Additional Building Above Grade
New Construction Y
Schools
Elementary Schools Catoctin
Middle Schools J. L. Simpson
High Schools Loudoun County
School District Loudoun County Public Schools
Others
Senior Community No
Tax ID NO TAX RECORD
Ownership Fee Simple
SqFt Source Estimated
Special Listing Condition Standard
Read Less Info
Want to know what your home might be worth? Contact us for a FREE valuation!

Our team is ready to help you sell your home for the highest possible price ASAP

Bought with Kate F Ryan • Long & Foster Real Estate, Inc.
“Molly's job is to find and attract mastery-based agents to the office, protect the culture, and make sure everyone is happy! ”






