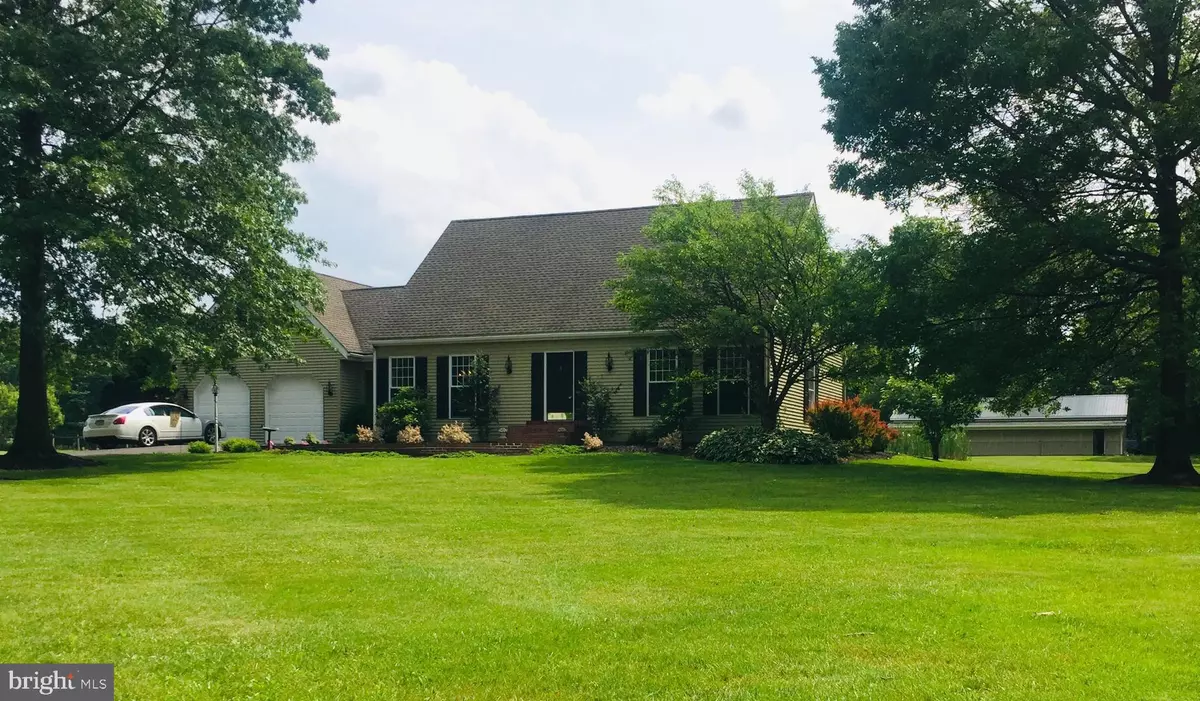$506,000
$524,000
3.4%For more information regarding the value of a property, please contact us for a free consultation.
4 Beds
4 Baths
2,625 SqFt
SOLD DATE : 09/18/2019
Key Details
Sold Price $506,000
Property Type Single Family Home
Sub Type Detached
Listing Status Sold
Purchase Type For Sale
Square Footage 2,625 sqft
Price per Sqft $192
Subdivision None Available
MLS Listing ID PABU443274
Sold Date 09/18/19
Style Cape Cod
Bedrooms 4
Full Baths 3
Half Baths 1
HOA Y/N N
Abv Grd Liv Area 2,625
Originating Board BRIGHT
Year Built 1988
Annual Tax Amount $7,121
Tax Year 2018
Lot Size 2.150 Acres
Acres 2.15
Property Description
A stunning Cape Cod style retreat home set on 2.15 beautiful acres. The possibilities are near endless in this 2625s.f. home. A large in-law suite-style room is set above the garage with its own heating/cooling zone and FULL bathroom! Ideal for in-laws, office space, or an amazing playroom! The main house has 3 more very large BR's including a deluxe master suite with spa-style whirlpool bath, walk-in closet, additional storage, and a 2nd W/D hookup! The lower level of this retreat home includes both a formal and informal living room, dining room, powder room, and an extra large kitchen. The kitchen is outfitted with beautiful cherry cabinetry, 2 wall mounted ovens, gas cooktop, and large center island with seating next to the breakfast area. Outside there is a lovely brick and slate patio to relax on while the sun goes down as you look over your property. As an added bonus there is a 2 story, 2 car garage with space to create a small apartment above it. Then at the base of your property you will find an amazing 60' by 36' pole barn with electric drawn. Currently housing a former woodworking shop, auto restoration zone, and tons of storage, this is a true hobbyist dream space. CALLING ALL TRADESMAN, BUILDERS, LANDSCAPERS, MASONRY WORKERS, PLUMBERS - WHY PAY STORAGE FEES WHEN YOU CAN KEEP EVERYTHING ON ONE MORTGAGE AND SAVE!
Location
State PA
County Bucks
Area Bedminster Twp (10101)
Zoning R3
Rooms
Other Rooms Basement
Basement Full
Interior
Interior Features Butlers Pantry, Crown Moldings, Dining Area, Floor Plan - Open, Formal/Separate Dining Room, Kitchen - Island, Walk-in Closet(s), Wood Floors, Kitchen - Eat-In, Primary Bath(s), Water Treat System, WhirlPool/HotTub
Hot Water Instant Hot Water
Heating Heat Pump(s), Forced Air
Cooling Central A/C
Heat Source Electric
Laundry Main Floor, Upper Floor
Exterior
Exterior Feature Patio(s)
Garage Built In, Garage - Front Entry
Garage Spaces 14.0
Waterfront N
Water Access N
Accessibility None
Porch Patio(s)
Parking Type Attached Garage, Detached Garage, Driveway
Attached Garage 4
Total Parking Spaces 14
Garage Y
Building
Story 2
Sewer On Site Septic
Water Well
Architectural Style Cape Cod
Level or Stories 2
Additional Building Above Grade, Below Grade
New Construction N
Schools
School District Pennridge
Others
Senior Community No
Tax ID 01-018-004-002
Ownership Fee Simple
SqFt Source Estimated
Security Features Security System,Exterior Cameras
Acceptable Financing Cash, Conventional, FHA, Negotiable, VA
Listing Terms Cash, Conventional, FHA, Negotiable, VA
Financing Cash,Conventional,FHA,Negotiable,VA
Special Listing Condition Standard
Read Less Info
Want to know what your home might be worth? Contact us for a FREE valuation!

Our team is ready to help you sell your home for the highest possible price ASAP

Bought with Diane M Redmond • RE/MAX Legacy

“Molly's job is to find and attract mastery-based agents to the office, protect the culture, and make sure everyone is happy! ”






