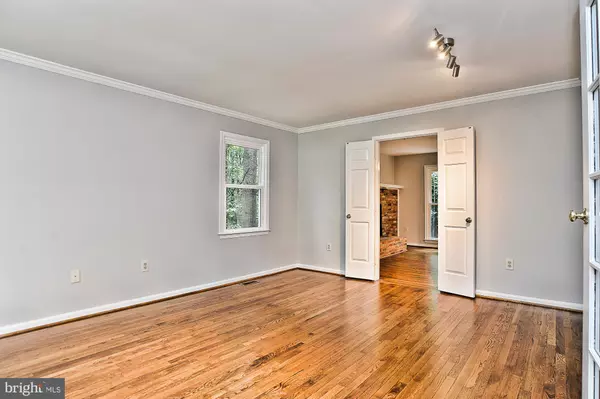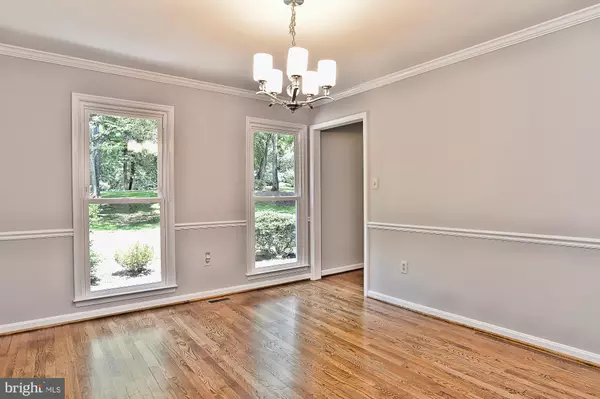$775,000
$775,000
For more information regarding the value of a property, please contact us for a free consultation.
4 Beds
3 Baths
2,377 SqFt
SOLD DATE : 09/20/2019
Key Details
Sold Price $775,000
Property Type Single Family Home
Sub Type Detached
Listing Status Sold
Purchase Type For Sale
Square Footage 2,377 sqft
Price per Sqft $326
Subdivision Mill Run Crossing
MLS Listing ID VAFX1080734
Sold Date 09/20/19
Style Colonial
Bedrooms 4
Full Baths 2
Half Baths 1
HOA Y/N N
Abv Grd Liv Area 2,377
Originating Board BRIGHT
Year Built 1983
Annual Tax Amount $8,937
Tax Year 2019
Lot Size 0.494 Acres
Acres 0.49
Lot Dimensions 194x81
Property Description
Nestled in a private setting backing to trees/woods you'll find this stone front colonial. Just updated, freshly painted top to bottom. Newly refinished hardwood floors, new carpet, updated bathrooms & new appliances. HVAC is 3 yrs old. New roof w/ architectual shingles replaced last year along with new garage doors. Freshly painted exterior trim. New sliding glass door in the basement along with a new door and window in the garage. Kitchen cabinets were replaced at an earlier time. Family room has a raised hearth fireplace & a wood burning fireplace. Can be converted to gas. Master bedroom features 2 walk in closets and a sitting room. MBR bath has been updated. 4 spacious bedroom. Main level laundry. Unfinished basement is framed and ready to finish. Walkout to backyard. Private setting backing to Difficult Run Stream Valley Park. Enjoy nature from your huge deck with 2 set of stairs. Great location! Convenient to all the needed/wanted amenities. Quiet neighborhood, cul-de-sac street and no HOA!
Location
State VA
County Fairfax
Zoning 111
Rooms
Other Rooms Living Room, Dining Room, Primary Bedroom, Sitting Room, Bedroom 2, Bedroom 3, Bedroom 4, Kitchen, Family Room, Basement, Laundry
Basement Daylight, Full, Improved, Unfinished, Walkout Level
Interior
Interior Features Breakfast Area, Built-Ins, Butlers Pantry, Carpet, Ceiling Fan(s), Crown Moldings, Curved Staircase, Family Room Off Kitchen, Floor Plan - Traditional, Formal/Separate Dining Room, Kitchen - Country, Kitchen - Eat-In, Kitchen - Table Space, Primary Bath(s), Recessed Lighting, Walk-in Closet(s), Wood Floors
Hot Water Natural Gas
Heating Heat Pump(s), Humidifier
Cooling Central A/C, Ceiling Fan(s), Programmable Thermostat
Flooring Carpet, Hardwood, Tile/Brick
Fireplaces Number 1
Fireplaces Type Brick, Mantel(s), Wood
Equipment Built-In Microwave, Built-In Range, Dishwasher, Disposal, Dryer, Dryer - Electric, Dual Flush Toilets, ENERGY STAR Refrigerator, Humidifier, Icemaker, Microwave, Oven - Single, Oven/Range - Gas, Refrigerator, Six Burner Stove, Stainless Steel Appliances, Washer - Front Loading, Water Heater, Water Dispenser
Fireplace Y
Window Features Vinyl Clad
Appliance Built-In Microwave, Built-In Range, Dishwasher, Disposal, Dryer, Dryer - Electric, Dual Flush Toilets, ENERGY STAR Refrigerator, Humidifier, Icemaker, Microwave, Oven - Single, Oven/Range - Gas, Refrigerator, Six Burner Stove, Stainless Steel Appliances, Washer - Front Loading, Water Heater, Water Dispenser
Heat Source Natural Gas
Laundry Main Floor
Exterior
Exterior Feature Deck(s)
Parking Features Covered Parking, Garage - Front Entry
Garage Spaces 2.0
Utilities Available Cable TV, Fiber Optics Available, Water Available
Water Access N
View Trees/Woods
Roof Type Architectural Shingle
Accessibility Level Entry - Main
Porch Deck(s)
Total Parking Spaces 2
Garage Y
Building
Lot Description Backs to Trees, Cul-de-sac, Backs - Parkland
Story 3+
Sewer Septic = # of BR
Water Public
Architectural Style Colonial
Level or Stories 3+
Additional Building Above Grade, Below Grade
New Construction N
Schools
Elementary Schools Waples Mill
Middle Schools Franklin
High Schools Oakton
School District Fairfax County Public Schools
Others
Pets Allowed Y
Senior Community No
Tax ID 0462 20 0068
Ownership Fee Simple
SqFt Source Estimated
Security Features Smoke Detector
Horse Property N
Special Listing Condition Standard
Pets Allowed No Pet Restrictions
Read Less Info
Want to know what your home might be worth? Contact us for a FREE valuation!

Our team is ready to help you sell your home for the highest possible price ASAP

Bought with Thomas Arehart • Samson Properties
“Molly's job is to find and attract mastery-based agents to the office, protect the culture, and make sure everyone is happy! ”






