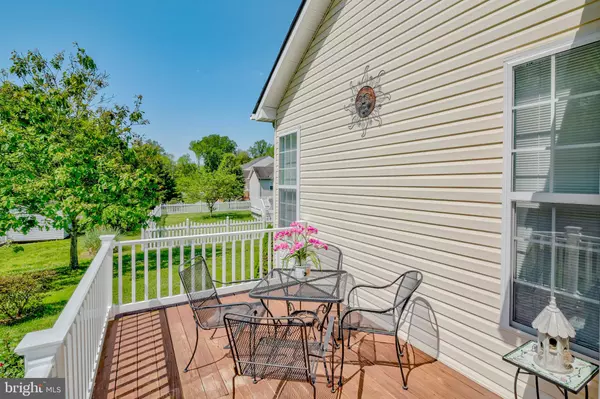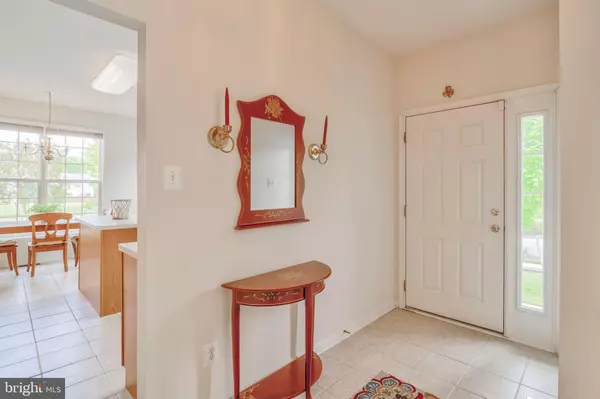$289,900
$299,000
3.0%For more information regarding the value of a property, please contact us for a free consultation.
3 Beds
2 Baths
2,214 SqFt
SOLD DATE : 09/23/2019
Key Details
Sold Price $289,900
Property Type Single Family Home
Sub Type Detached
Listing Status Sold
Purchase Type For Sale
Square Footage 2,214 sqft
Price per Sqft $130
Subdivision Buntings Mill
MLS Listing ID DESU139880
Sold Date 09/23/19
Style Contemporary
Bedrooms 3
Full Baths 2
HOA Fees $14/ann
HOA Y/N Y
Abv Grd Liv Area 2,214
Originating Board BRIGHT
Year Built 2003
Annual Tax Amount $896
Tax Year 2018
Lot Size 10,293 Sqft
Acres 0.24
Lot Dimensions 78.00 x 132.00
Property Description
Inviting 3BR/2BA home with Sunroom hits the market! You will enjoy coming home to this beautiful home conveniently located in Buntings Mill off Rt 54. As you drive up you will immediately notice the large professionally landscaped corner lot, and as you enter the home you will fall in love with the bright and airy open floor plan. The kitchen is large with lots of windows and a separate breakfast area, large center island, upgraded cabinets and plenty of storage. The dining room and family room are wonderful and sure to bring many years of entertaining family and friends. There is a large sunroom off the family room for relaxing and enjoying your morning coffee. The sunroom could also be used as a home office. The master bedroom is oversized with a spacious walk-in closet and beautiful master bath. The other two bedrooms are large as well and there is another full bath. The full size laundry room and mud room are conveniently located and there is a large two car garage. There also is a full unfinished basement that is currently being used as storage but could be easily finished to add living space as your family grows. This home is well maintained and in a beautiful neighborhood close to restaurants and shopping, and less than 10 miles to the beach. Come take a look today before it is SOLD!
Location
State DE
County Sussex
Area Baltimore Hundred (31001)
Zoning Q
Rooms
Other Rooms Dining Room, Kitchen, Family Room, Sun/Florida Room, Laundry, Primary Bathroom, Full Bath
Basement Full, Unfinished, Walkout Stairs
Main Level Bedrooms 3
Interior
Interior Features Carpet, Ceiling Fan(s), Entry Level Bedroom, Dining Area, Kitchen - Eat-In, Primary Bath(s), Sprinkler System, Window Treatments, Walk-in Closet(s)
Hot Water Electric
Heating Forced Air
Cooling Central A/C
Flooring Carpet, Laminated, Vinyl
Equipment Built-In Microwave, Dishwasher, Disposal, Dryer - Electric, Oven/Range - Electric, Refrigerator, Washer, Water Heater
Furnishings No
Fireplace N
Window Features Screens
Appliance Built-In Microwave, Dishwasher, Disposal, Dryer - Electric, Oven/Range - Electric, Refrigerator, Washer, Water Heater
Heat Source Propane - Leased
Laundry Main Floor, Washer In Unit, Dryer In Unit
Exterior
Exterior Feature Deck(s)
Parking Features Garage - Side Entry
Garage Spaces 2.0
Water Access N
Roof Type Architectural Shingle
Accessibility None
Porch Deck(s)
Attached Garage 2
Total Parking Spaces 2
Garage Y
Building
Story 1
Foundation Concrete Perimeter
Sewer Public Sewer
Water Public
Architectural Style Contemporary
Level or Stories 1
Additional Building Above Grade, Below Grade
Structure Type Dry Wall
New Construction N
Schools
School District Indian River
Others
Senior Community No
Tax ID 533-17.00-330.00
Ownership Fee Simple
SqFt Source Estimated
Security Features Security System
Acceptable Financing Cash, Conventional
Horse Property N
Listing Terms Cash, Conventional
Financing Cash,Conventional
Special Listing Condition Standard
Read Less Info
Want to know what your home might be worth? Contact us for a FREE valuation!

Our team is ready to help you sell your home for the highest possible price ASAP

Bought with Terri Moran • Coldwell Banker Realty
“Molly's job is to find and attract mastery-based agents to the office, protect the culture, and make sure everyone is happy! ”






