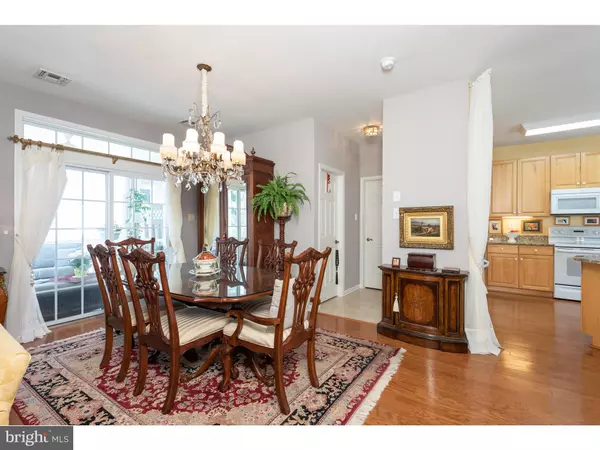$392,500
$395,000
0.6%For more information regarding the value of a property, please contact us for a free consultation.
2 Beds
3 Baths
1,886 SqFt
SOLD DATE : 09/20/2019
Key Details
Sold Price $392,500
Property Type Single Family Home
Sub Type Detached
Listing Status Sold
Purchase Type For Sale
Square Footage 1,886 sqft
Price per Sqft $208
Subdivision Fox Hill Farm
MLS Listing ID PADE497148
Sold Date 09/20/19
Style Ranch/Rambler
Bedrooms 2
Full Baths 2
Half Baths 1
HOA Fees $331/mo
HOA Y/N Y
Abv Grd Liv Area 1,886
Originating Board BRIGHT
Year Built 1999
Annual Tax Amount $6,404
Tax Year 2018
Lot Dimensions 0.00 x 0.00
Property Description
* Open House today has been cancelled * A fabulous community, quality and style describe this beautiful home. It s condition and upgrades make this the perfect home. The welcoming foyer leads to a formal dining room and living room. The living room is highlighted by a gas fireplace and the dining room has sliding doors leading to the maintenance-free screened-in deck. The walls between the kitchen and family room, as well as between the living room and dining room have been removed, giving this house an open floor plan perfect for entertaining. The kitchen has upgraded cabinets, granite counters, under cabinet lighting, new refrigerator which is included, a desk area and opens to the family room. The office can easily be used as a third bedroom. The master bedroom has two walk-in closets and leads to the tiled master bath, which has a garden tub, walk in shower and two vanities. There is also a guest bedroom and second full bath with wonderful a walk in tub. The powder room and laundry room with cabinets, leading to the garage, complete this level. The washer and new dryer are included. There is hardwood floors throughout and newer carpet in the master bedroom. The lower level is finished with a walk out and also includes a storage area. Fox Hill Farm offers maintenance free for most of the home exterior, landscaping and lawn care, indoor and outdoor pools, walking trails, tennis, bocce and shuffleboard, beautiful clubhouse with fitness center, library, game and craft rooms and much more. There are more activities at Fox Hill Farm than you can imagine. This is a must-see for buyers who want a beautiful home and carefree lifestyle.
Location
State PA
County Delaware
Area Concord Twp (10413)
Zoning RES
Rooms
Other Rooms Living Room, Dining Room, Primary Bedroom, Bedroom 2, Kitchen, Family Room, Den, Great Room, Storage Room, Bathroom 2, Primary Bathroom
Basement Partially Finished, Outside Entrance, Walkout Level, Windows
Main Level Bedrooms 2
Interior
Heating Forced Air
Cooling Central A/C
Flooring Hardwood
Fireplaces Number 1
Fireplaces Type Gas/Propane
Fireplace Y
Heat Source Natural Gas
Laundry Main Floor
Exterior
Parking Features Garage - Side Entry, Garage Door Opener, Inside Access
Garage Spaces 2.0
Amenities Available Billiard Room, Club House, Common Grounds, Exercise Room, Game Room, Jog/Walk Path, Hot tub, Library, Meeting Room, Party Room, Pool - Indoor, Sauna, Shuffleboard, Swimming Pool, Tennis Courts
Water Access N
Accessibility None
Total Parking Spaces 2
Garage Y
Building
Story 1
Sewer Public Sewer
Water Public
Architectural Style Ranch/Rambler
Level or Stories 1
Additional Building Above Grade, Below Grade
New Construction N
Schools
School District Garnet Valley
Others
Pets Allowed Y
HOA Fee Include Common Area Maintenance,Ext Bldg Maint,Lawn Maintenance,Pool(s),Recreation Facility,Reserve Funds,Snow Removal,Trash
Senior Community Yes
Age Restriction 55
Tax ID 13-00-00434-47
Ownership Fee Simple
SqFt Source Assessor
Acceptable Financing Cash, Conventional, FHA, VA
Listing Terms Cash, Conventional, FHA, VA
Financing Cash,Conventional,FHA,VA
Special Listing Condition Standard
Pets Allowed Cats OK, Dogs OK
Read Less Info
Want to know what your home might be worth? Contact us for a FREE valuation!

Our team is ready to help you sell your home for the highest possible price ASAP

Bought with Beverly A Goldberg • RE/MAX Town & Country

“Molly's job is to find and attract mastery-based agents to the office, protect the culture, and make sure everyone is happy! ”






