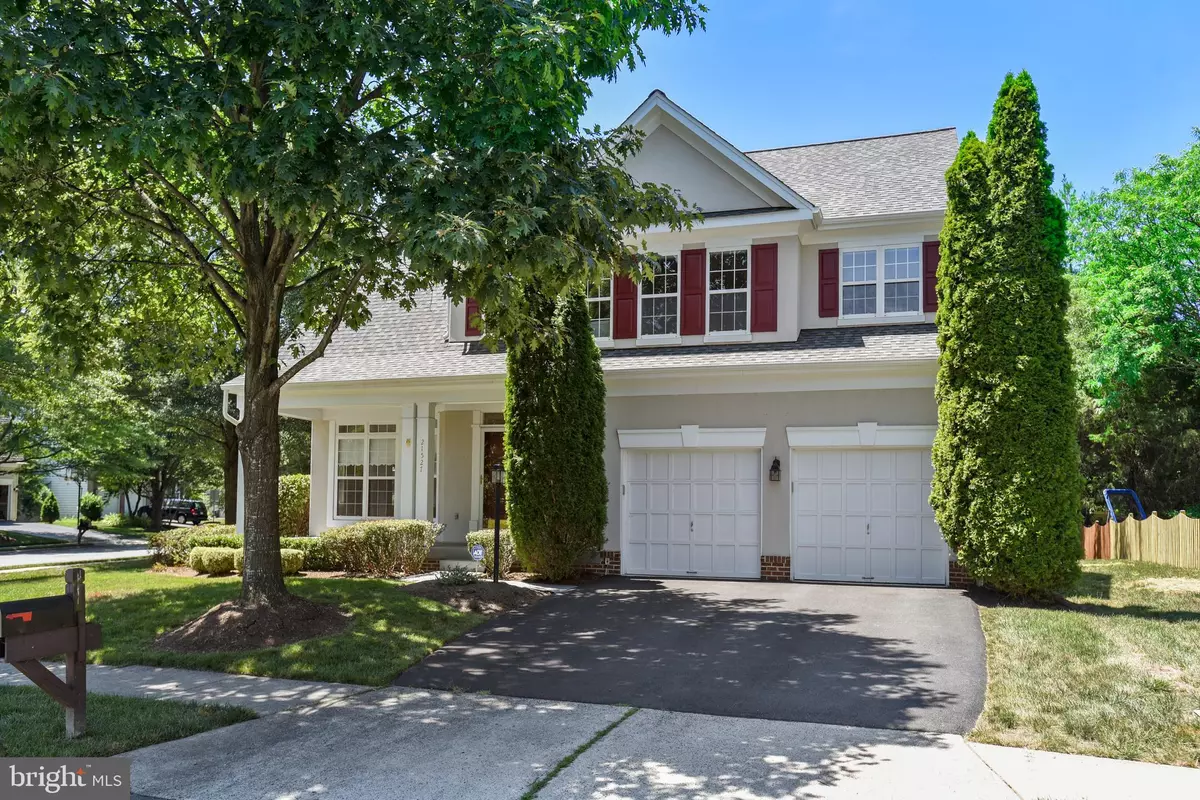$660,000
$660,000
For more information regarding the value of a property, please contact us for a free consultation.
5 Beds
4 Baths
3,240 SqFt
SOLD DATE : 09/24/2019
Key Details
Sold Price $660,000
Property Type Single Family Home
Sub Type Detached
Listing Status Sold
Purchase Type For Sale
Square Footage 3,240 sqft
Price per Sqft $203
Subdivision Signature At Broadlands
MLS Listing ID VALO391216
Sold Date 09/24/19
Style Colonial
Bedrooms 5
Full Baths 3
Half Baths 1
HOA Fees $79/mo
HOA Y/N Y
Abv Grd Liv Area 2,481
Originating Board BRIGHT
Year Built 1998
Annual Tax Amount $6,341
Tax Year 2018
Lot Size 8,712 Sqft
Acres 0.2
Property Description
New price! Large sun-filled single family home in Broadlands with close proximity to Hillside Elementary, shopping/restaurants & major commuting routes, Greenway & rt 7. Home has covered front porch, established trees and large sideyard, new roof in 2019 with Gutter Guards, large Trex deck (2014) Wtr heater 2014, HVAC 2012. Main Level features 2 story foyer with wood floors, crown moulding in formal areas, open floor-plan, custom window treatments, new slider door to deck. Kitchen features New stainless steel appliances, tile floors and recessed lighting and leads to spacious great room with gas fireplace. Upstairs Laundry room with new high end Washer/Dryer, enormous master suite with double vanity, soaking tub, newer shower glass doors & walk in closet + 3 more spacious bedrooms and 2nd full bath with double vanity. Basement has newer french doors to exterior, full bedroom, full bathroom and plumbing for kitchenette. 2 car garage with side door. Enjoy the amenities Broadlands has to offer including; 3 pools, tot-lots, Nature Center, Club house, fitness center, tennis courts, basketball courts and many community events including live music & food. Briarwoods High school pyramid!
Location
State VA
County Loudoun
Zoning R1
Direction East
Rooms
Basement Full, Fully Finished, Outside Entrance, Partially Finished, Rear Entrance, Sump Pump, Walkout Stairs, Windows, Improved, Heated, Interior Access
Interior
Interior Features Attic, Breakfast Area, Carpet, Combination Dining/Living, Combination Kitchen/Dining, Combination Kitchen/Living, Crown Moldings, Dining Area, Family Room Off Kitchen, Floor Plan - Open, Formal/Separate Dining Room, Primary Bath(s), Pantry, Recessed Lighting, Soaking Tub, Stall Shower, Tub Shower, Walk-in Closet(s), Window Treatments, Wood Floors
Hot Water Natural Gas
Heating Forced Air
Cooling Central A/C
Flooring Carpet, Ceramic Tile, Hardwood
Fireplaces Number 1
Fireplaces Type Gas/Propane
Equipment Built-In Microwave, Built-In Range, Disposal, Dishwasher, Dryer, ENERGY STAR Clothes Washer, Energy Efficient Appliances, Freezer, Oven/Range - Gas, Refrigerator, Stainless Steel Appliances, Washer, Water Heater
Fireplace Y
Appliance Built-In Microwave, Built-In Range, Disposal, Dishwasher, Dryer, ENERGY STAR Clothes Washer, Energy Efficient Appliances, Freezer, Oven/Range - Gas, Refrigerator, Stainless Steel Appliances, Washer, Water Heater
Heat Source Natural Gas
Laundry Upper Floor
Exterior
Exterior Feature Deck(s), Porch(es)
Garage Garage - Front Entry
Garage Spaces 4.0
Utilities Available Natural Gas Available, Electric Available, Cable TV
Amenities Available Tennis Courts, Pool - Outdoor, Swimming Pool, Club House, Common Grounds, Community Center, Tot Lots/Playground, Jog/Walk Path
Waterfront N
Water Access N
View Garden/Lawn
Roof Type Architectural Shingle
Accessibility None
Porch Deck(s), Porch(es)
Parking Type Attached Garage, Driveway
Attached Garage 2
Total Parking Spaces 4
Garage Y
Building
Lot Description Corner, Front Yard, Level, Landscaping, Private, Rear Yard, SideYard(s)
Story 3+
Sewer Public Sewer
Water Public
Architectural Style Colonial
Level or Stories 3+
Additional Building Above Grade, Below Grade
Structure Type Dry Wall
New Construction N
Schools
Elementary Schools Hillside
Middle Schools Eagle Ridge
High Schools Briar Woods
School District Loudoun County Public Schools
Others
HOA Fee Include Trash,Pool(s),Common Area Maintenance,Road Maintenance
Senior Community No
Tax ID 155198071000
Ownership Fee Simple
SqFt Source Assessor
Acceptable Financing Cash, FHA, Conventional, Negotiable, VA, VHDA
Listing Terms Cash, FHA, Conventional, Negotiable, VA, VHDA
Financing Cash,FHA,Conventional,Negotiable,VA,VHDA
Special Listing Condition Standard
Read Less Info
Want to know what your home might be worth? Contact us for a FREE valuation!

Our team is ready to help you sell your home for the highest possible price ASAP

Bought with Kay Dillon • Keller Williams Realty

“Molly's job is to find and attract mastery-based agents to the office, protect the culture, and make sure everyone is happy! ”






