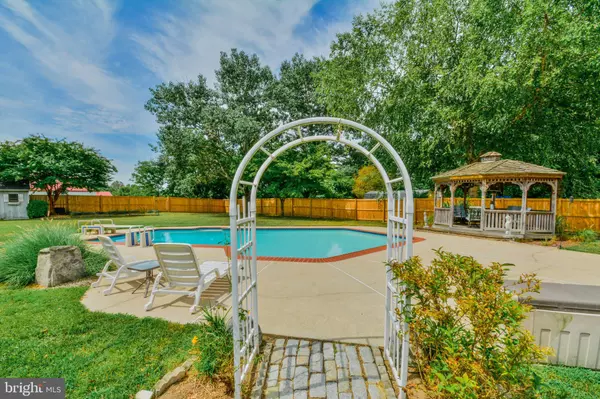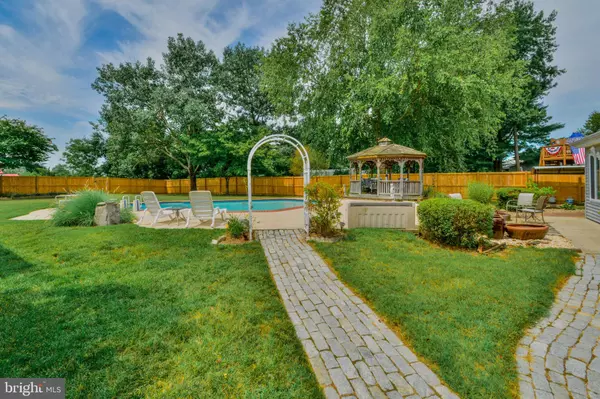$385,000
$385,000
For more information regarding the value of a property, please contact us for a free consultation.
4 Beds
3 Baths
1,969 SqFt
SOLD DATE : 09/24/2019
Key Details
Sold Price $385,000
Property Type Single Family Home
Sub Type Detached
Listing Status Sold
Purchase Type For Sale
Square Footage 1,969 sqft
Price per Sqft $195
Subdivision New Cut Farms
MLS Listing ID MDAA407370
Sold Date 09/24/19
Style Colonial
Bedrooms 4
Full Baths 2
Half Baths 1
HOA Fees $2/ann
HOA Y/N Y
Abv Grd Liv Area 1,969
Originating Board BRIGHT
Year Built 1981
Annual Tax Amount $3,539
Tax Year 2018
Lot Size 0.367 Acres
Acres 0.37
Lot Dimensions click on maps
Property Description
Well cared for Exceptional Front Porch Colonial with Partial brick on a full sized lot with (New Privacy) fenced and very LARGE REAR YARD lot offers conditioned Sun Room roomy interior and convenient location near commuter routes! Neutral color palette complemented by freshly painted walls and trim and recessed lighting. Sip your morning coffee from the light filled sunroom (Separate heating/cooling system) with glass doors to the rear yard or have it Pool side and relax before heading out. If it is raining and you still want to go out, use the Gazebo that would seat 8 people. Master Bedroom has own bath and 3 more upper level bedrooms and an additional full bath complete, the upper level. Spacious fenced rear yard! Property Updates: Windows, baths, gutters/soffits, recessed lighting, furnace, dishwasher, kitchen flooring, hardwood flooring, carpeting, painting, and more! Home has termite contract in place, 50 yr shingles in 2017, permits pulled for addition. Pool completely redone in 2013, gorgeous look at photos. 1 Year Home Warranty, great landscape package included.
Location
State MD
County Anne Arundel
Zoning R2
Direction Northeast
Rooms
Other Rooms Living Room, Dining Room, Kitchen, Foyer, Sun/Florida Room, Utility Room
Interior
Interior Features Built-Ins, Carpet, Ceiling Fan(s), Dining Area, Family Room Off Kitchen, Floor Plan - Traditional, Formal/Separate Dining Room, Wet/Dry Bar, Stove - Wood
Hot Water Electric
Heating Heat Pump(s)
Cooling Ceiling Fan(s), Central A/C
Flooring Carpet, Tile/Brick, Vinyl
Equipment Built-In Microwave, Dishwasher, Disposal, Dryer - Electric, Dryer - Front Loading, Exhaust Fan, Icemaker, Oven/Range - Electric, Range Hood, Stainless Steel Appliances, Washer
Fireplace N
Window Features Casement,Insulated,Screens
Appliance Built-In Microwave, Dishwasher, Disposal, Dryer - Electric, Dryer - Front Loading, Exhaust Fan, Icemaker, Oven/Range - Electric, Range Hood, Stainless Steel Appliances, Washer
Heat Source Electric
Laundry Lower Floor
Exterior
Parking Features Garage - Front Entry, Garage Door Opener
Garage Spaces 6.0
Fence Fully, Privacy
Pool Fenced, In Ground
Utilities Available Fiber Optics Available, Under Ground
Water Access N
View Garden/Lawn
Roof Type Architectural Shingle
Street Surface Black Top
Accessibility 2+ Access Exits
Road Frontage Public
Attached Garage 2
Total Parking Spaces 6
Garage Y
Building
Lot Description Interior, Front Yard, Level, Poolside, Rear Yard
Story 2
Foundation Slab
Sewer Public Sewer
Water Public
Architectural Style Colonial
Level or Stories 2
Additional Building Above Grade, Below Grade
Structure Type Dry Wall
New Construction N
Schools
Elementary Schools Oakwood
Middle Schools Corkran
High Schools Glen Burnie
School District Anne Arundel County Public Schools
Others
Pets Allowed Y
Senior Community No
Tax ID 020449790022077
Ownership Fee Simple
SqFt Source Assessor
Security Features Smoke Detector
Acceptable Financing Cash, Conventional, FHA, FHA 203(b), FNMA, VA
Horse Property N
Listing Terms Cash, Conventional, FHA, FHA 203(b), FNMA, VA
Financing Cash,Conventional,FHA,FHA 203(b),FNMA,VA
Special Listing Condition Standard
Pets Allowed No Pet Restrictions
Read Less Info
Want to know what your home might be worth? Contact us for a FREE valuation!

Our team is ready to help you sell your home for the highest possible price ASAP

Bought with Jason P Donovan • RE/MAX Leading Edge
“Molly's job is to find and attract mastery-based agents to the office, protect the culture, and make sure everyone is happy! ”






