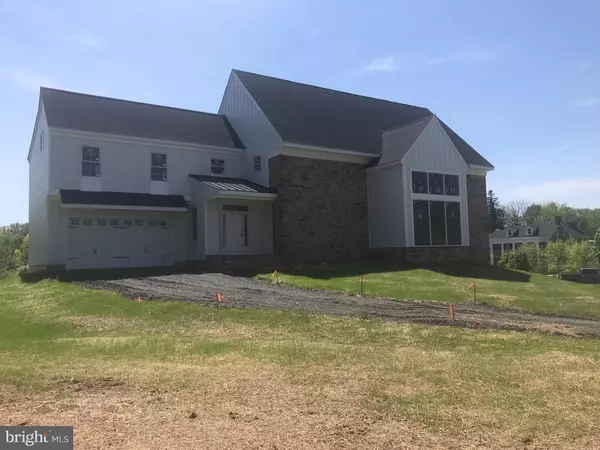$886,815
$850,000
4.3%For more information regarding the value of a property, please contact us for a free consultation.
4 Beds
4 Baths
3,813 SqFt
SOLD DATE : 09/23/2019
Key Details
Sold Price $886,815
Property Type Single Family Home
Sub Type Detached
Listing Status Sold
Purchase Type For Sale
Square Footage 3,813 sqft
Price per Sqft $232
Subdivision None Available
MLS Listing ID PABU308610
Sold Date 09/23/19
Style Converted Dwelling
Bedrooms 4
Full Baths 3
Half Baths 1
HOA Fees $400/mo
HOA Y/N Y
Abv Grd Liv Area 3,813
Originating Board BRIGHT
Year Built 1812
Annual Tax Amount $2,398
Tax Year 2018
Lot Size 0.464 Acres
Acres 0.46
Lot Dimensions .4636 acres
Property Description
CONVERTED BARN!!! Invest in Excellence! A rare opportunity to own a spectacular CONVERTED BARN nestled in the small enclave of Stone Barn Manor. The 200 year old stone exterior, with new Hardie Plank, will surround a completely modern living space. No ordinary house is quite like this...a perfect blend of old with new. A spacious open floor plan encompassing the Gourmet Kitchen, Dining Room, and Great Room with fireplace. Anderson Windows throughout with an amazing two story window allows light and views for relaxing, dining, and entertaining. The 2 car attached garage enters into the large mud room. Also included on the 1st floor is a 1/2 bath. The open railed staircase leads to the second floor, home to 4 bedrooms and 3 baths. The gracious master bedroom has a vaulted ceiling, 2 walk in closets, and master bath with double sinks and large frameless walk-in shower. # additional bedrooms, 2 adjoining a Jack and Jill bathroom, and the 3 as part of an en suite with bath. The laundry room is also located on the second level. You will love the open expanded hallway on the second floor. In addition, there is a walk out unfinished lower level. Time to customize your options. This low maintenance home is part of a HOA community consisting of 9+ acres with 7 new town homes (1 remaining), and the original grand Manor Home. Minutes away from shopping, dining and cultural activities of Doylestown Borough. Centrally located for Philadelphia, New Hope, and New Jersey. Make an appointment to see this one of a kind treasure.
Location
State PA
County Bucks
Area Doylestown Twp (10109)
Zoning R1
Rooms
Other Rooms Dining Room, Primary Bedroom, Bedroom 2, Bedroom 4, Kitchen, Basement, Breakfast Room, Great Room, Bathroom 2, Bathroom 3, Primary Bathroom
Basement Connecting Stairway, Walkout Level, Side Entrance
Interior
Interior Features Floor Plan - Open
Heating Forced Air
Cooling Central A/C
Fireplaces Number 1
Furnishings No
Fireplace Y
Heat Source Propane - Leased
Laundry Main Floor
Exterior
Garage Garage - Side Entry
Garage Spaces 2.0
Waterfront N
Water Access N
Accessibility 2+ Access Exits
Parking Type Attached Garage
Attached Garage 2
Total Parking Spaces 2
Garage Y
Building
Story 2
Sewer Public Sewer
Water Public
Architectural Style Converted Dwelling
Level or Stories 2
Additional Building Above Grade, Below Grade
New Construction Y
Schools
Elementary Schools Doyle
Middle Schools Lenape
High Schools Central Bucks High School West
School District Central Bucks
Others
HOA Fee Include Snow Removal,Lawn Maintenance,Trash,Common Area Maintenance,Road Maintenance
Senior Community No
Tax ID 09-048-023-001
Ownership Fee Simple
SqFt Source Assessor
Special Listing Condition Standard
Read Less Info
Want to know what your home might be worth? Contact us for a FREE valuation!

Our team is ready to help you sell your home for the highest possible price ASAP

Bought with Donna L Brun • Vanguard Realty Associates

“Molly's job is to find and attract mastery-based agents to the office, protect the culture, and make sure everyone is happy! ”






