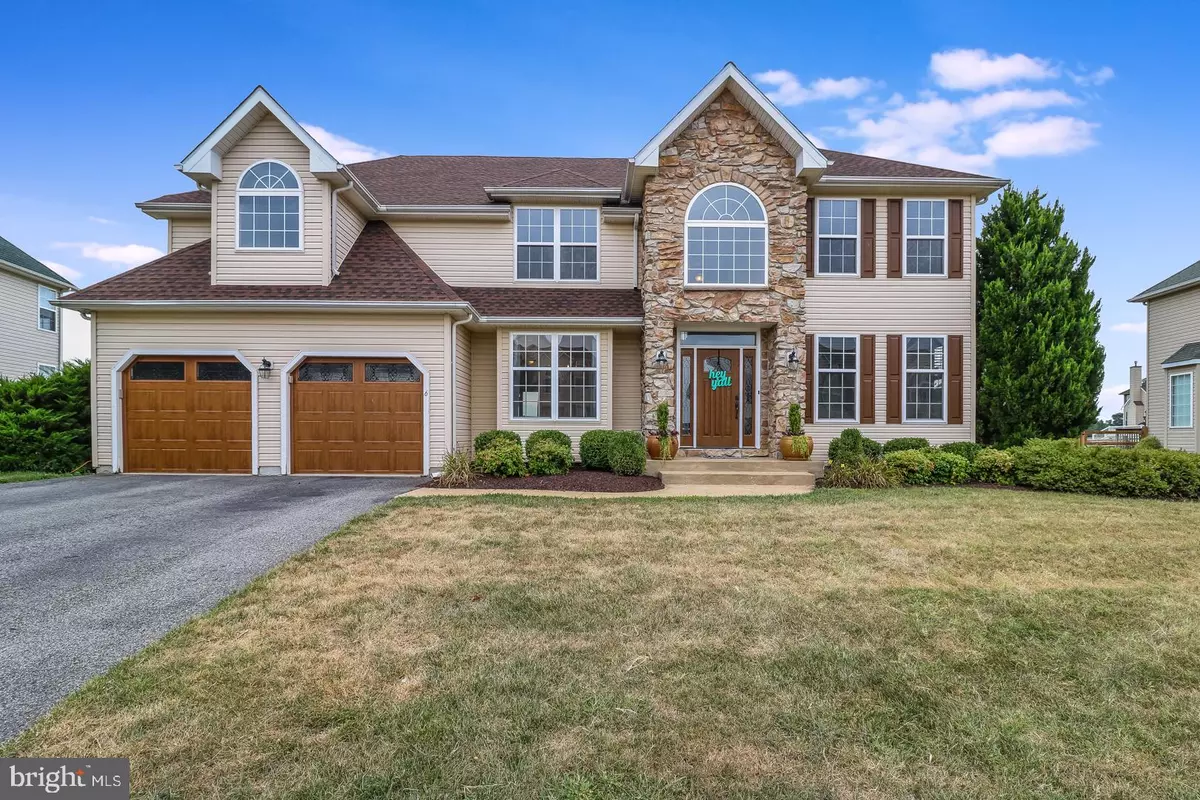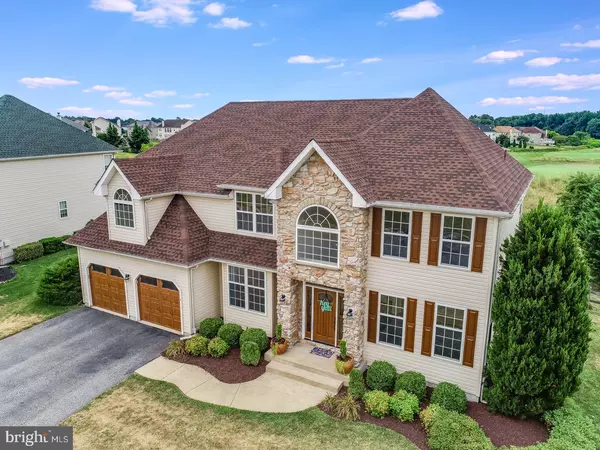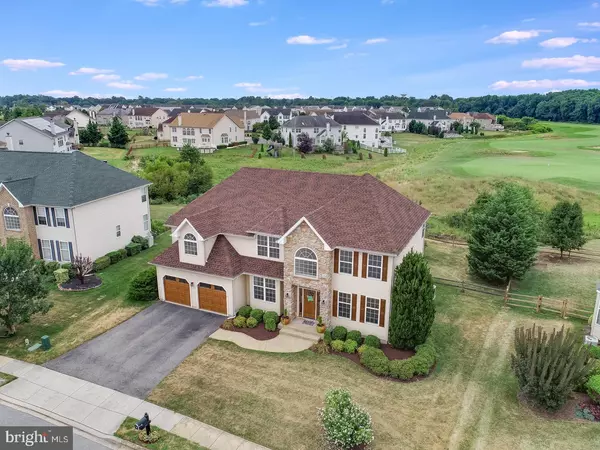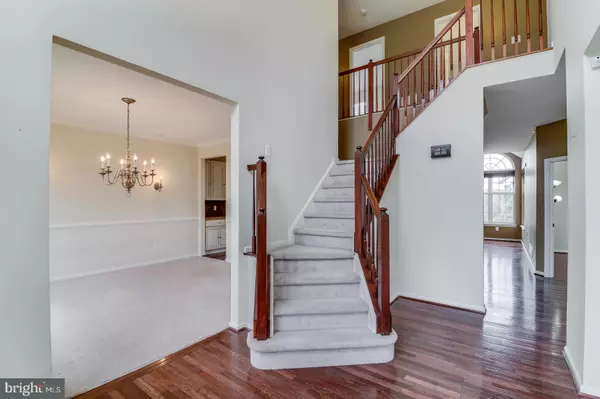$415,000
$415,000
For more information regarding the value of a property, please contact us for a free consultation.
4 Beds
3 Baths
3,475 SqFt
SOLD DATE : 09/26/2019
Key Details
Sold Price $415,000
Property Type Single Family Home
Sub Type Detached
Listing Status Sold
Purchase Type For Sale
Square Footage 3,475 sqft
Price per Sqft $119
Subdivision The Legends
MLS Listing ID DENC484912
Sold Date 09/26/19
Style Colonial
Bedrooms 4
Full Baths 2
Half Baths 1
HOA Fees $6/ann
HOA Y/N Y
Abv Grd Liv Area 3,475
Originating Board BRIGHT
Year Built 2001
Annual Tax Amount $3,776
Tax Year 2018
Lot Size 10,454 Sqft
Acres 0.24
Lot Dimensions 78.60 x 120.00
Property Description
Open and spacious in the Legends! Wonderful large 4 bedroom, 2.5 bath home in family-friendly community. This impressive Colonial welcomes you with a two-story foyer with half-moon window, chandelier and turned open staircase. On the right is a formal living room with carpet and plantation blinds; to the left is the dining room equipped with wall sconces, bright lighting and carpet. Straight back is the main living area offering a great space for family time or entertaining. The family room boasts a wood-burning marble fireplace flanked by large windows. Beyond a half wall is an open breakfast area with sliders to the back yard. The gourmet kitchen, equipped with a gas stove, tiled backsplash, granite counters, stainless appliances, two pantries, and plentiful cupboard space, has all the features you need! Adjacent is a large laundry room with access to a two-car garage. The main floor also offers an office with a privacy door. Walk upstairs either through the main hall or family room to an open landing featuring two cooling lighted ceiling fans. The large master suite, fully carpeted, has two enormous walk-in closets, and an adjacent 13 x 12 sitting area, perfect for a computer room, or reading area. The master ensuite bath has a raised Jacuzzi tub with breathtaking open space views, a separate shower, and a large double vanity. There are three additional bedrooms, all with carpet (two with walk-in closets), and a second full hall bath. And yet there's still more! The basement is a world of its own! The carpeted media room provides a space for the movie lovers in the family with sound proof ceiling tiles, and a raised platform for seating. The game room includes a stunning wet bar, recessed lighting, and laminate flooring great for a pool table or other games. And the huge multipurpose room is available for an additional family room, play room, or craft area - only limited by your imagination! Ample storage is available in the utility room, which features 200+ Amp service, a high-efficiency furnace and zoned dampers for heat/AC. With a new roof (2018), a rear patio, fenced-in yard, community pool, and close to Frog Hollow Golf Course, shopping and dining in downtown Middletown, Appoquinimink Schools, and a short drive to Route 1, this home is the one to see! Schedule your private tour today!
Location
State DE
County New Castle
Area South Of The Canal (30907)
Zoning 23R-2
Direction North
Rooms
Other Rooms Living Room, Dining Room, Primary Bedroom, Bedroom 2, Bedroom 3, Bedroom 4, Kitchen, Family Room, Foyer, Breakfast Room, Great Room, Office, Utility Room, Media Room, Bathroom 1, Bathroom 2, Bonus Room, Primary Bathroom
Basement Full, Heated, Partially Finished, Shelving, Sump Pump, Windows
Interior
Interior Features Additional Stairway, Bar, Breakfast Area, Built-Ins, Carpet, Ceiling Fan(s), Chair Railings, Crown Moldings, Family Room Off Kitchen, Floor Plan - Open, Formal/Separate Dining Room, Kitchen - Gourmet, Recessed Lighting, Walk-in Closet(s), Wet/Dry Bar, WhirlPool/HotTub
Hot Water Electric
Heating Forced Air
Cooling Central A/C, Ceiling Fan(s), Programmable Thermostat, Zoned
Flooring Carpet, Hardwood, Vinyl
Fireplaces Number 1
Fireplaces Type Wood, Screen
Equipment Built-In Microwave, Dishwasher, Disposal, Dryer, Humidifier, Oven - Self Cleaning, Oven/Range - Gas, Refrigerator, Stainless Steel Appliances, Washer, Water Heater
Fireplace Y
Window Features Double Pane,Bay/Bow
Appliance Built-In Microwave, Dishwasher, Disposal, Dryer, Humidifier, Oven - Self Cleaning, Oven/Range - Gas, Refrigerator, Stainless Steel Appliances, Washer, Water Heater
Heat Source Natural Gas
Laundry Has Laundry, Main Floor
Exterior
Exterior Feature Patio(s)
Parking Features Additional Storage Area, Built In, Garage - Front Entry, Garage Door Opener, Inside Access
Garage Spaces 4.0
Utilities Available Cable TV Available, Electric Available, Natural Gas Available, Phone, Sewer Available
Water Access N
Roof Type Pitched,Asphalt,Shingle
Accessibility None
Porch Patio(s)
Attached Garage 2
Total Parking Spaces 4
Garage Y
Building
Lot Description Backs - Parkland, Front Yard, Rear Yard
Story 2
Foundation Concrete Perimeter
Sewer Public Sewer
Water Public
Architectural Style Colonial
Level or Stories 2
Additional Building Above Grade, Below Grade
Structure Type 9'+ Ceilings,Vaulted Ceilings
New Construction N
Schools
Elementary Schools Silver Lake
Middle Schools Redding
High Schools Appoquinimink
School District Appoquinimink
Others
Senior Community No
Tax ID 23-029.00-034
Ownership Fee Simple
SqFt Source Assessor
Acceptable Financing Conventional, Cash, FHA
Listing Terms Conventional, Cash, FHA
Financing Conventional,Cash,FHA
Special Listing Condition Standard
Read Less Info
Want to know what your home might be worth? Contact us for a FREE valuation!

Our team is ready to help you sell your home for the highest possible price ASAP

Bought with Tiffany Fuller • Century 21 Gold Key Realty
“Molly's job is to find and attract mastery-based agents to the office, protect the culture, and make sure everyone is happy! ”






