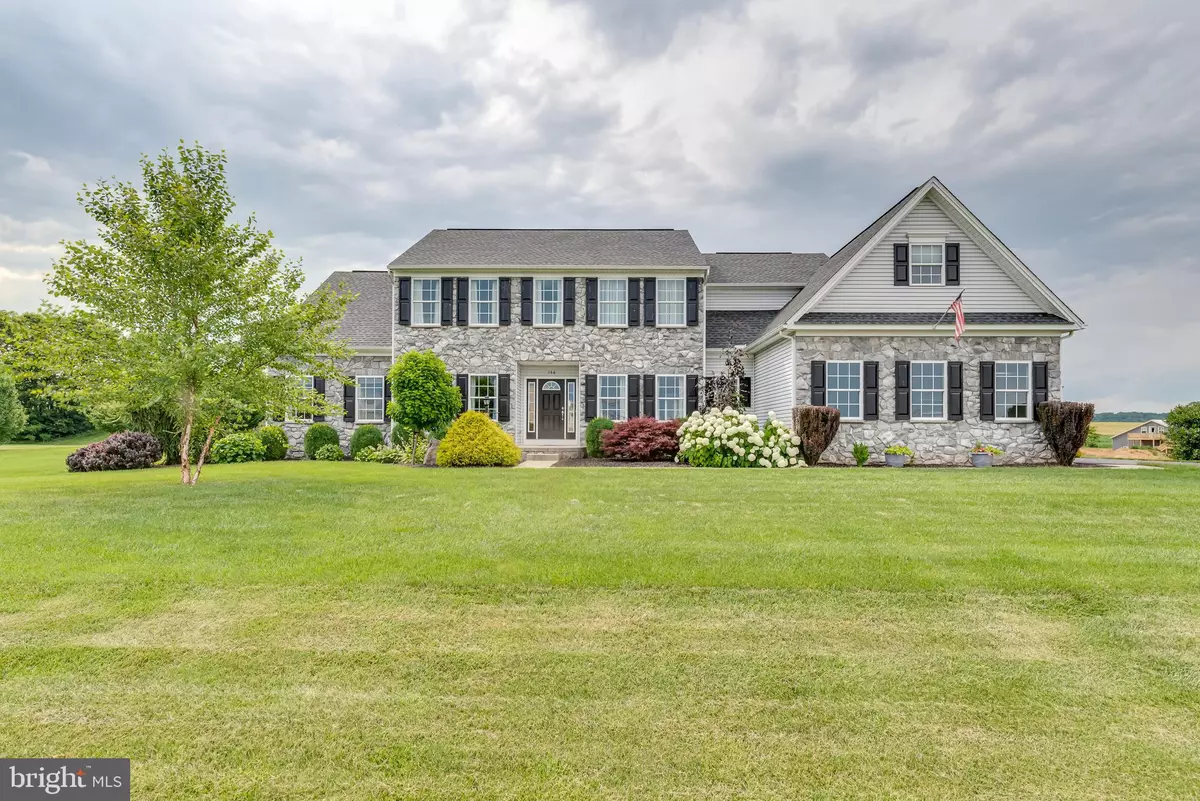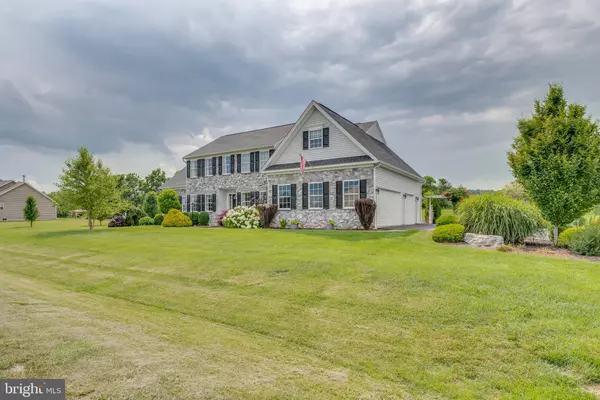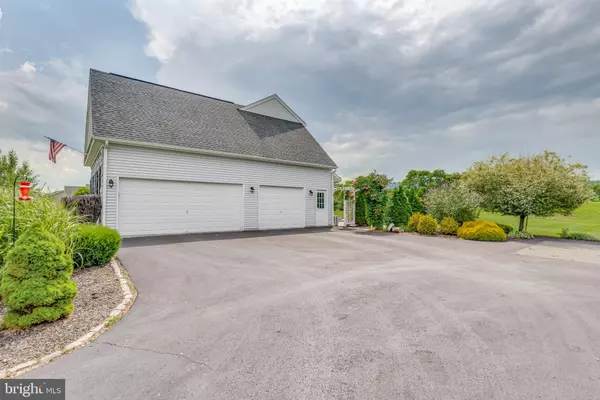$416,000
$439,990
5.5%For more information regarding the value of a property, please contact us for a free consultation.
4 Beds
5 Baths
3,845 SqFt
SOLD DATE : 09/27/2019
Key Details
Sold Price $416,000
Property Type Single Family Home
Sub Type Detached
Listing Status Sold
Purchase Type For Sale
Square Footage 3,845 sqft
Price per Sqft $108
Subdivision North Ridge
MLS Listing ID WVBE160398
Sold Date 09/27/19
Style Colonial
Bedrooms 4
Full Baths 4
Half Baths 1
HOA Fees $26/ann
HOA Y/N Y
Abv Grd Liv Area 3,845
Originating Board BRIGHT
Year Built 2009
Annual Tax Amount $2,356
Tax Year 2018
Lot Size 1.290 Acres
Acres 1.29
Property Description
PRISTINE LARGE Stately Stone front Colonial with all the bells & whistles! 4 large bedrooms each with en-suite full baths. First floor master bedroom- Refinished hardwood floors, Hardwood Staircase/ Upstairs oversized rec room ( could be used as 5th bedroom)/ extensive landscaping/ stamped concrete patio with pergola covered hot tub & fire pit/ main level study, formal living room, formal dining room, grand foyer, family room with stone front gas fireplace, large eat in gourmet kitchen with exotic granite and double oven free standing stove, Stainless steel appliances, main level laundry room, Additional BONUS room upstairs - see floorplans in pictures, Large unfinished basement waiting for new owners to finish, Breath taking Mountain views- Spring Mills High School District
Location
State WV
County Berkeley
Zoning 101
Rooms
Other Rooms Living Room, Dining Room, Kitchen, Family Room, Breakfast Room, 2nd Stry Fam Rm, Study, Laundry, Bonus Room
Basement Full
Main Level Bedrooms 1
Interior
Interior Features Crown Moldings, Breakfast Area, Family Room Off Kitchen, Floor Plan - Open, Formal/Separate Dining Room, Kitchen - Eat-In, Kitchen - Country, Primary Bath(s), Recessed Lighting, Upgraded Countertops, Walk-in Closet(s), Wood Floors
Hot Water 60+ Gallon Tank
Heating Heat Pump(s)
Cooling Central A/C
Flooring Hardwood, Carpet
Fireplaces Number 1
Fireplaces Type Gas/Propane
Equipment Stainless Steel Appliances, Dishwasher, Disposal, Icemaker, Refrigerator, Stove, Water Conditioner - Owned
Fireplace Y
Appliance Stainless Steel Appliances, Dishwasher, Disposal, Icemaker, Refrigerator, Stove, Water Conditioner - Owned
Heat Source Electric
Laundry Main Floor
Exterior
Exterior Feature Patio(s)
Parking Features Garage - Side Entry
Garage Spaces 3.0
Water Access N
View Mountain
Roof Type Shingle,Architectural Shingle
Accessibility None
Porch Patio(s)
Attached Garage 3
Total Parking Spaces 3
Garage Y
Building
Story 3+
Sewer Septic = # of BR
Water Well
Architectural Style Colonial
Level or Stories 3+
Additional Building Above Grade, Below Grade
Structure Type Cathedral Ceilings,Dry Wall,9'+ Ceilings,Beamed Ceilings,Tray Ceilings
New Construction N
Schools
School District Berkeley County Schools
Others
HOA Fee Include Common Area Maintenance,Snow Removal
Senior Community No
Tax ID 0415004500260000
Ownership Fee Simple
SqFt Source Assessor
Security Features Security System
Special Listing Condition Standard
Read Less Info
Want to know what your home might be worth? Contact us for a FREE valuation!

Our team is ready to help you sell your home for the highest possible price ASAP

Bought with Samantha Young • CBS Realty, LLC
“Molly's job is to find and attract mastery-based agents to the office, protect the culture, and make sure everyone is happy! ”






