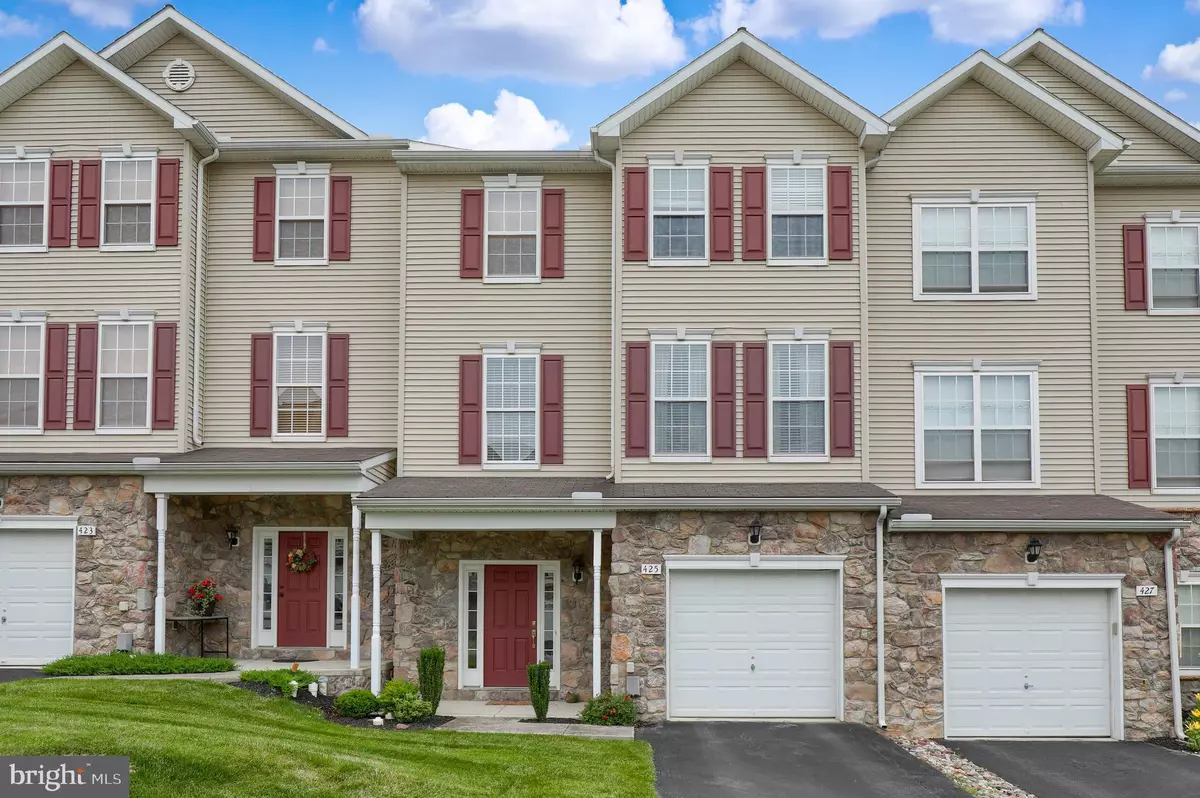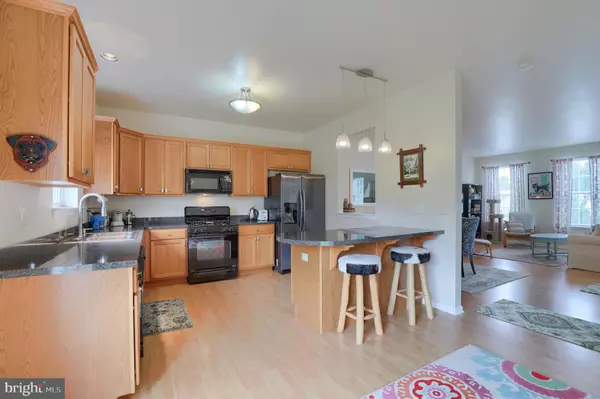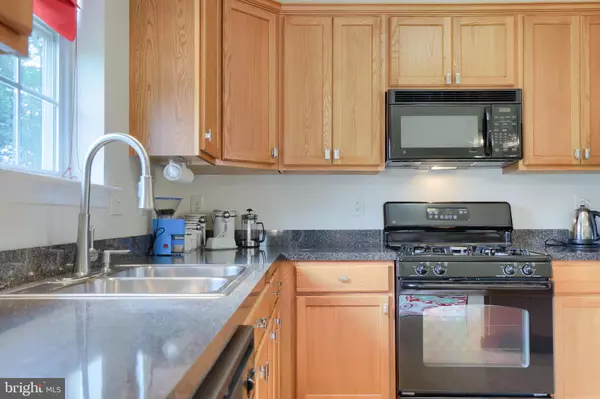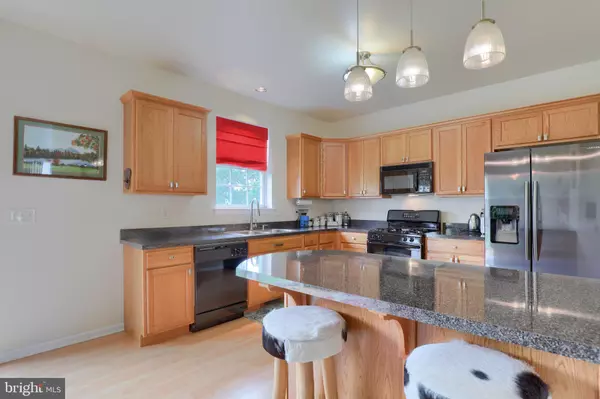$155,000
$155,000
For more information regarding the value of a property, please contact us for a free consultation.
3 Beds
4 Baths
2,352 SqFt
SOLD DATE : 09/30/2019
Key Details
Sold Price $155,000
Property Type Condo
Sub Type Condo/Co-op
Listing Status Sold
Purchase Type For Sale
Square Footage 2,352 sqft
Price per Sqft $65
Subdivision Woodcrest Hills
MLS Listing ID PAYK124618
Sold Date 09/30/19
Style Colonial
Bedrooms 3
Full Baths 2
Half Baths 2
Condo Fees $147/mo
HOA Y/N N
Abv Grd Liv Area 2,352
Originating Board BRIGHT
Year Built 2006
Annual Tax Amount $5,314
Tax Year 2019
Property Description
Beautiful 3 story Condo located in the Woodcrest Hills neighborhood in the Central York School District featuring 3 bedrooms, 2 full and 2 half baths. This wonderful home backs up to a wooded area and is conveniently located to Route 30 and I-83, great for the MD or Lancaster commuter. Just in time for summer, only minutes to John C. Rudy County Park, you can enjoy the trails, playground and separate dog park areas. The chef in the family will appreciate the bright and open kitchen and dining area layout, with breakfast bar, nice cabinetry and all appliances. The open living room and dining room concept, is ideal for entertaining. At the end of a long day you will enjoy retiring to the relaxing master bedroom with private bath featuring a walk in shower, corner jetted tub and a 7 X 5 walk in closet. Two additional bedrooms each with carpet flooring and a double closet complete the upper level along with a full bath. The finished lower level offers a large family room, laundry room and guest bath. Main level guest bath. Attached front load one car garage. Call today to schedule your private tour.
Location
State PA
County York
Area Springettsbury Twp (15246)
Zoning RS
Rooms
Other Rooms Living Room, Primary Bedroom, Bedroom 2, Bedroom 3, Kitchen, Family Room, Foyer, Laundry, Primary Bathroom, Full Bath, Half Bath
Interior
Interior Features Breakfast Area, Carpet, Ceiling Fan(s), Combination Dining/Living, Dining Area, Floor Plan - Open, Kitchen - Eat-In, Kitchen - Island, Primary Bath(s), Stall Shower, Walk-in Closet(s)
Heating Forced Air
Cooling Central A/C
Flooring Laminated, Wood, Vinyl, Carpet
Equipment Built-In Microwave, Oven/Range - Gas, Refrigerator, Dishwasher
Fireplace N
Appliance Built-In Microwave, Oven/Range - Gas, Refrigerator, Dishwasher
Heat Source Natural Gas
Exterior
Parking Features Garage - Front Entry, Inside Access
Garage Spaces 1.0
Water Access N
Roof Type Asphalt
Accessibility Other
Attached Garage 1
Total Parking Spaces 1
Garage Y
Building
Lot Description Backs to Trees
Story 3+
Sewer Public Sewer
Water Public
Architectural Style Colonial
Level or Stories 3+
Additional Building Above Grade, Below Grade
Structure Type Dry Wall
New Construction N
Schools
School District Central York
Others
Senior Community No
Tax ID 46-000-KI-0233-A0-C0425
Ownership Fee Simple
SqFt Source Assessor
Acceptable Financing Cash, Conventional
Listing Terms Cash, Conventional
Financing Cash,Conventional
Special Listing Condition Standard
Read Less Info
Want to know what your home might be worth? Contact us for a FREE valuation!

Our team is ready to help you sell your home for the highest possible price ASAP

Bought with Christopher Way • EXP Realty, LLC

“Molly's job is to find and attract mastery-based agents to the office, protect the culture, and make sure everyone is happy! ”






