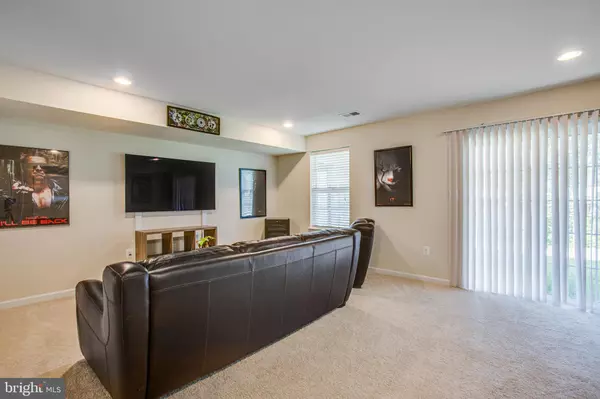$274,900
$274,900
For more information regarding the value of a property, please contact us for a free consultation.
3 Beds
3 Baths
1,890 SqFt
SOLD DATE : 09/26/2019
Key Details
Sold Price $274,900
Property Type Townhouse
Sub Type Interior Row/Townhouse
Listing Status Sold
Purchase Type For Sale
Square Footage 1,890 sqft
Price per Sqft $145
Subdivision Rappahannock Landing
MLS Listing ID VAST213680
Sold Date 09/26/19
Style Colonial
Bedrooms 3
Full Baths 2
Half Baths 1
HOA Fees $85/mo
HOA Y/N Y
Abv Grd Liv Area 1,440
Originating Board BRIGHT
Year Built 2016
Annual Tax Amount $2,321
Tax Year 2018
Lot Size 1,651 Sqft
Acres 0.04
Property Description
WELCOME TO THIS ABSOLUTELY IMMACULATE, UPGRADED AND COMPLETELY MOVE IN READY GARAGE TOWNHOME! GORGEOUS HARDWOOD FLOORS GREET YOU IN THE ENTRANCE THAT LEADS TO A VERY SPACIOUS RECREATION ROOM! THIS ROOM WALKS OUT TO YOUR BACKYARD AND LOVELY VIEWS OF THE PRIVATE WOODED ACREAGE BEHIND THIS LOVELY UNIT! UPSTAIRS YOU WILL FIND A STYLISH GOURMET KITCHEN WITH GRANITE COUNTER TOPS, UPGRADED LIGHTING, STAINLESS STEEL APPLIANCES AND A WONDERFUL ISLAND, PERFECT FOR ENTERTAINING! THE SPACIOUS BREAKFAST ROOM WALKS OUT TO A LOW MAINTENANCE, TREX DECK! THE UPPER LEVEL BOASTS A WONDERFUL MASTER BEDROOM SUITE WITH GENEROUS CLOSET SPACE AND A LUXURY MASTER BATHROOM WITH CERAMIC TILE! ALL BEDROOMS ARE SPACIOUS WITH NICE CLOSETS AND THERE IS ANOTHER FULL BATHROOM AS WELL! THIS HOME IS COMPLETELY NEUTRAL AND ABSOLUTELY IMMACULATE! ALL SYSTEMS HAVE BEEN LOVINGLY MAINTAINED & AS YOU WILL SEE AS YOU TOUR THROUGH, THERE IS A LOT OF ATTN TO DETAIL HERE! THIS COMMUNITY IS LOCATED JUST MINUTES TO 95, SHOPPING, THE VRE AND DOWNTOWN FREDERICKSBURG! THERE IS NOTHING TO DO BUT MOVE IN & ENJOY THIS CONVENIENT LIFESTYLE!
Location
State VA
County Stafford
Zoning R2
Rooms
Basement Full, Fully Finished, Walkout Level
Interior
Interior Features Breakfast Area, Carpet, Combination Kitchen/Dining, Dining Area, Family Room Off Kitchen, Floor Plan - Open, Kitchen - Gourmet, Kitchen - Island, Kitchen - Table Space, Primary Bath(s), Upgraded Countertops, Wood Floors
Hot Water Natural Gas
Heating Forced Air
Cooling Central A/C
Equipment Built-In Microwave, Dishwasher, Disposal, Dryer, Exhaust Fan, Icemaker, Microwave, Refrigerator, Stove, Washer
Appliance Built-In Microwave, Dishwasher, Disposal, Dryer, Exhaust Fan, Icemaker, Microwave, Refrigerator, Stove, Washer
Heat Source Natural Gas
Exterior
Parking Features Garage - Front Entry, Garage Door Opener
Garage Spaces 2.0
Amenities Available Pool - Outdoor, Tot Lots/Playground
Water Access N
Accessibility None
Attached Garage 1
Total Parking Spaces 2
Garage Y
Building
Story 3+
Sewer Public Sewer
Water Public
Architectural Style Colonial
Level or Stories 3+
Additional Building Above Grade, Below Grade
New Construction N
Schools
Elementary Schools Conway
Middle Schools Dixon-Smith
High Schools Stafford
School District Stafford County Public Schools
Others
HOA Fee Include Common Area Maintenance,Pool(s)
Senior Community No
Tax ID 53-M-2- -83
Ownership Fee Simple
SqFt Source Estimated
Special Listing Condition Standard
Read Less Info
Want to know what your home might be worth? Contact us for a FREE valuation!

Our team is ready to help you sell your home for the highest possible price ASAP

Bought with Ryan C Frey • KW United
“Molly's job is to find and attract mastery-based agents to the office, protect the culture, and make sure everyone is happy! ”






