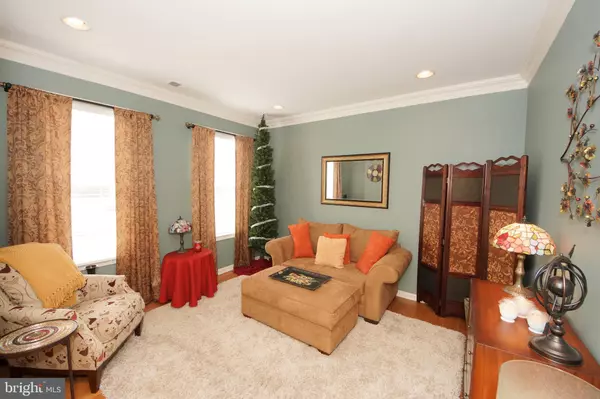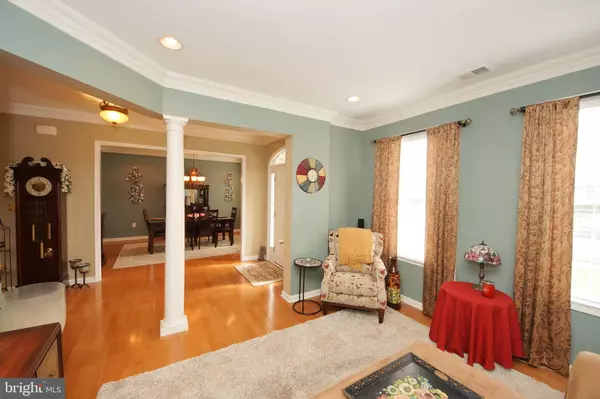$355,000
$359,900
1.4%For more information regarding the value of a property, please contact us for a free consultation.
4 Beds
3 Baths
2,432 SqFt
SOLD DATE : 09/30/2019
Key Details
Sold Price $355,000
Property Type Single Family Home
Sub Type Detached
Listing Status Sold
Purchase Type For Sale
Square Footage 2,432 sqft
Price per Sqft $145
Subdivision Chesterfield Downs
MLS Listing ID NJBL342274
Sold Date 09/30/19
Style Colonial
Bedrooms 4
Full Baths 2
Half Baths 1
HOA Y/N N
Abv Grd Liv Area 2,432
Originating Board BRIGHT
Year Built 2007
Annual Tax Amount $10,543
Tax Year 2019
Lot Size 6,049 Sqft
Acres 0.14
Lot Dimensions 0.00 x 0.00
Property Description
HUGE PRICE REDUCTION. SELLER IS MOTIVATED AND SAYS BRING ALL OFFERS...The absolute best priced single, detached home in this highly sought after community.... loaded with upgrades galore!!! Lincroft model with over 2400 square foot of living space. Home has a separate formal living room and dining room with recessed lighting, hugh kitchen with separate eating area, granite countertops, 42" cherry cabinets, stainless steel GE Profile appliances, (gas cooking), double sink with garbage disposal, breakfast bar sitting area, huge pantry closet, separate butlers pantry with granite for entertaining, family room is just off kitchen with recessed lighting, ceiling fan and gas fireplace with mantle. Recessed lighting throughout the entire first floor level; dual zoned high efficiency HVAC system, crown molding and wood flooring in foyer, living room and dining room;off the family room is a private, custom built 19 x 13 patio with old English stone privacy walls and a retractable, remote controlled awning. Second floor has the large Master bedroom suite with double crown molding, tray ceiling, ceiling fan, recessed lighting, walk in closet plus additional closet, and large 12 x 10 Master Bath with soaking tub, separate shower, floor to ceiling tile and chandelier; There are 3 additional spacious bedrooms with large closets, and the Private laundry room.Custom made 2 inch faux wood blinds throughout the entire home;double hung energy efficient windows, 9 foot ceilings throughout; 2 car garage with high bay and built in shelving, underground sprinkler system in front of home; professionally landscaped lot; pull down steps to attic for tons of storage, large first floor under the step closet offers additional storage. Such a fantastic community offering walking trails, tons of open space, newly built shopping right down the road. Walking distance to the elementary school, close to all major commuter roadways! SELLER IS OFFERING A HOME WARRANTY INCLUDED IN THE SALE. This home is magnificent and meticulous! Property faces the EAST.
Location
State NJ
County Burlington
Area Chesterfield Twp (20307)
Zoning PVD2
Direction East
Rooms
Other Rooms Living Room, Dining Room, Primary Bedroom, Bedroom 2, Bedroom 3, Bedroom 4, Kitchen, Family Room, Laundry, Utility Room
Interior
Interior Features Attic, Bar, Breakfast Area, Butlers Pantry, Carpet, Ceiling Fan(s), Chair Railings, Crown Moldings, Family Room Off Kitchen, Floor Plan - Open, Formal/Separate Dining Room, Kitchen - Gourmet, Primary Bath(s), Pantry, Recessed Lighting, Upgraded Countertops, Walk-in Closet(s), Wet/Dry Bar, Wood Floors
Hot Water Natural Gas
Heating Forced Air, Zoned
Cooling Central A/C, Zoned
Flooring Carpet, Hardwood, Ceramic Tile
Fireplaces Number 1
Fireplaces Type Mantel(s)
Equipment Built-In Microwave, Dishwasher, Dryer - Gas, Refrigerator, Oven/Range - Gas, Washer, Water Heater
Fireplace Y
Window Features Energy Efficient
Appliance Built-In Microwave, Dishwasher, Dryer - Gas, Refrigerator, Oven/Range - Gas, Washer, Water Heater
Heat Source Natural Gas
Laundry Upper Floor
Exterior
Exterior Feature Patio(s)
Garage Additional Storage Area, Garage - Rear Entry, Garage Door Opener, Inside Access, Oversized
Garage Spaces 2.0
Waterfront N
Water Access N
Roof Type Asphalt
Accessibility None
Porch Patio(s)
Parking Type Attached Garage, Driveway, Off Street
Attached Garage 2
Total Parking Spaces 2
Garage Y
Building
Story 2
Foundation Slab
Sewer Public Sewer
Water Public
Architectural Style Colonial
Level or Stories 2
Additional Building Above Grade, Below Grade
Structure Type Dry Wall
New Construction N
Schools
Middle Schools Northern Burl. Co. Reg. Jr. M.S.
High Schools Northern Burl. Co. Reg. Sr. H.S.
School District Chesterfield Township Public Schools
Others
Pets Allowed Y
Senior Community No
Tax ID 07-00202 118-00003
Ownership Fee Simple
SqFt Source Assessor
Special Listing Condition Standard
Pets Description Dogs OK, Cats OK
Read Less Info
Want to know what your home might be worth? Contact us for a FREE valuation!

Our team is ready to help you sell your home for the highest possible price ASAP

Bought with William Chulamanis • Coldwell Banker Residential Brokerage - Princeton

“Molly's job is to find and attract mastery-based agents to the office, protect the culture, and make sure everyone is happy! ”






