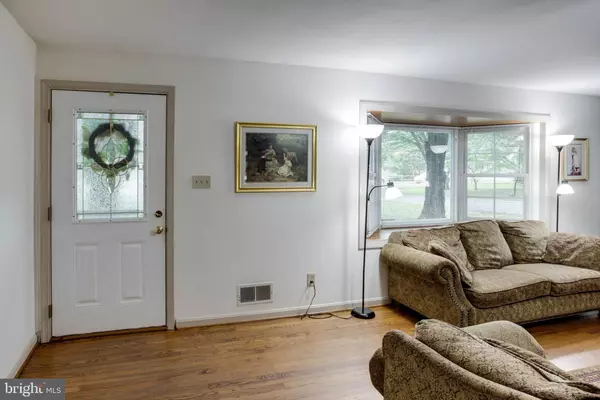$323,000
$315,000
2.5%For more information regarding the value of a property, please contact us for a free consultation.
3 Beds
1 Bath
1,290 SqFt
SOLD DATE : 09/27/2019
Key Details
Sold Price $323,000
Property Type Single Family Home
Sub Type Detached
Listing Status Sold
Purchase Type For Sale
Square Footage 1,290 sqft
Price per Sqft $250
Subdivision Yorkshire Acres
MLS Listing ID VAPW473792
Sold Date 09/27/19
Style Raised Ranch/Rambler
Bedrooms 3
Full Baths 1
HOA Y/N N
Abv Grd Liv Area 1,290
Originating Board BRIGHT
Year Built 1955
Annual Tax Amount $2,832
Tax Year 2019
Lot Size 0.459 Acres
Acres 0.46
Property Description
Charming 3 bedroom, 1 bath single family home located on a large, level lot in Yorkshire Acres. Front door leads you to your foyer and family room, with hardwood floors, wood burning fireplace and ample space for entertaining. The bay window is the ideal spot to admire your over sized front yard. Kitchen offers laminate counter tops, plenty of cabinet space, and a separate dining area. The sliding glass door off the kitchen leads you to your private, screened in porch. Conveniently located laundry area offers ample shelving for storage. The master bedroom is filled with light and has beautiful hardwood floors. Large hall bathroom has ceramic tile, single vanity and shower tub combination. Two additional bedrooms are perfect for guests with hardwood flooring and plenty of storage. Property sits on a .45 acre lot that is well maintained with mature trees and fenced in yard. Conveniently located near Rte 28 and downtown Manassas.
Location
State VA
County Prince William
Zoning R4
Rooms
Other Rooms Dining Room, Primary Bedroom, Kitchen, Family Room, Full Bath, Additional Bedroom
Main Level Bedrooms 3
Interior
Interior Features Dining Area, Entry Level Bedroom, Family Room Off Kitchen
Hot Water Electric
Heating Central
Cooling Central A/C
Flooring Hardwood, Ceramic Tile
Fireplaces Number 1
Equipment Stove, Washer, Dryer, Exhaust Fan, Built-In Microwave, Dishwasher, Disposal, Refrigerator, Icemaker
Window Features Bay/Bow
Appliance Stove, Washer, Dryer, Exhaust Fan, Built-In Microwave, Dishwasher, Disposal, Refrigerator, Icemaker
Heat Source Oil
Laundry Main Floor
Exterior
Exterior Feature Screened
Water Access N
View Trees/Woods
Accessibility None
Porch Screened
Garage N
Building
Story 1
Sewer Public Sewer
Water Public
Architectural Style Raised Ranch/Rambler
Level or Stories 1
Additional Building Above Grade, Below Grade
New Construction N
Schools
Elementary Schools Yorkshire
Middle Schools Parkside
High Schools Osbourn Park
School District Prince William County Public Schools
Others
Senior Community No
Tax ID 7897-52-7205
Ownership Fee Simple
SqFt Source Estimated
Horse Property N
Special Listing Condition Standard
Read Less Info
Want to know what your home might be worth? Contact us for a FREE valuation!

Our team is ready to help you sell your home for the highest possible price ASAP

Bought with Manuela Veronica Aramburu • Realty Concepts Group LLC
“Molly's job is to find and attract mastery-based agents to the office, protect the culture, and make sure everyone is happy! ”






