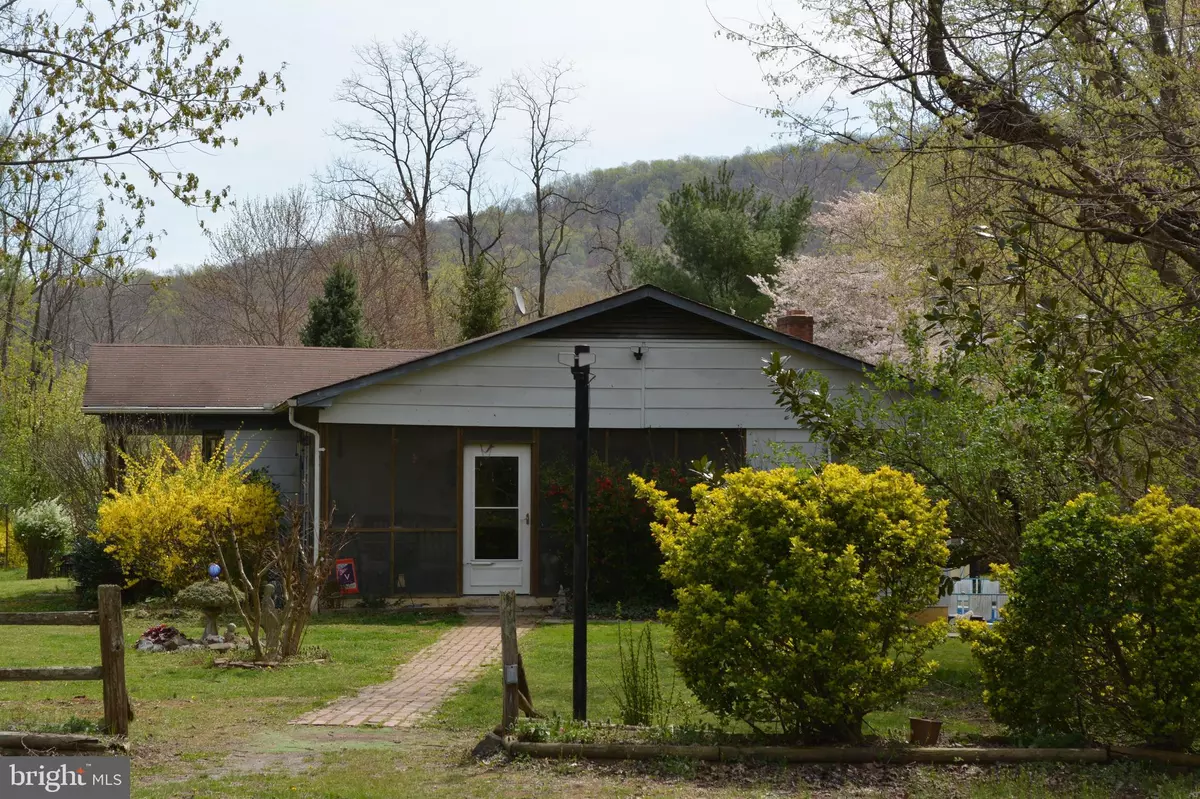$196,000
$189,999
3.2%For more information regarding the value of a property, please contact us for a free consultation.
3 Beds
4 Baths
3,032 SqFt
SOLD DATE : 07/09/2019
Key Details
Sold Price $196,000
Property Type Single Family Home
Sub Type Detached
Listing Status Sold
Purchase Type For Sale
Square Footage 3,032 sqft
Price per Sqft $64
Subdivision None Available
MLS Listing ID VAWR136426
Sold Date 07/09/19
Style Ranch/Rambler
Bedrooms 3
Full Baths 2
Half Baths 2
HOA Y/N N
Abv Grd Liv Area 1,698
Originating Board BRIGHT
Year Built 1972
Annual Tax Amount $1,343
Tax Year 2018
Lot Size 0.474 Acres
Acres 0.47
Property Description
Reduced 10k! Call agent for details about this motivated seller who is ready to negotiate and a lender is on standby to help finance this adorable property and help with closing costs (call for details)! This roomy home offers 3,000 finished square feet with three bedrooms plus three guest rooms (all with closets) in the walk-out lower level! It offers SIX gathering areas (oversized screened-in porch, living room, dining room, family room off kitchen, lower recreation room, lower great room). UPDATES include: 2011 heat pump, some replacement windows, whirlpool tub in bathroom, ceramic tile, front porch and screened in porch have surround sound, laminate flooring, walk-in closet and more! Enjoy mountain views, a large rear patio and easy main level living (washer/dryer and master are both on the main level that is accessible by a slight step). The fabulous location is less than 3 minutes from historic downtown Front Royal, the Shenandoah River and Skyline Drive (country feel without country roads)! This property has been on a shared well and septic for 45+ years (with as many as 13 people living in the houses combined). Price has been reduced to far under market value/assessed value allow for buyers to install new well/septic (lender is on standby to help add that cost into the loan to avoid out-of-pocket costs). Call for details!
Location
State VA
County Warren
Zoning A
Rooms
Other Rooms Living Room, Dining Room, Primary Bedroom, Bedroom 2, Bedroom 3, Family Room, Den, Basement, Great Room, Laundry, Other, Office, Screened Porch
Basement Full, Heated, Improved, Outside Entrance, Partially Finished, Space For Rooms, Walkout Level, Windows, Interior Access
Main Level Bedrooms 3
Interior
Interior Features Ceiling Fan(s), Chair Railings, Combination Kitchen/Dining, Combination Kitchen/Living, Dining Area, Entry Level Bedroom, Family Room Off Kitchen, Floor Plan - Traditional, Formal/Separate Dining Room, Kitchen - Country, Kitchen - Eat-In, Kitchen - Table Space, Primary Bath(s), Walk-in Closet(s), Window Treatments
Hot Water Electric
Heating Heat Pump(s)
Cooling Ceiling Fan(s), Heat Pump(s)
Fireplaces Number 1
Fireplaces Type Brick, Non-Functioning, Wood
Equipment Dishwasher, Oven - Wall, Oven/Range - Electric, Refrigerator
Fireplace Y
Window Features Replacement
Appliance Dishwasher, Oven - Wall, Oven/Range - Electric, Refrigerator
Heat Source Electric
Laundry Main Floor
Exterior
Exterior Feature Patio(s), Porch(es), Screened
Utilities Available Cable TV Available, DSL Available
Waterfront N
Water Access N
View Mountain, Trees/Woods
Street Surface Black Top
Accessibility Entry Slope <1', Level Entry - Main
Porch Patio(s), Porch(es), Screened
Road Frontage City/County
Parking Type Driveway, Off Street
Garage N
Building
Story 2
Sewer Other
Water Other
Architectural Style Ranch/Rambler
Level or Stories 2
Additional Building Above Grade, Below Grade
New Construction N
Schools
School District Warren County Public Schools
Others
Senior Community No
Tax ID 28 144A1
Ownership Fee Simple
SqFt Source Estimated
Acceptable Financing Cash, Conventional, FHA 203(b), FHA 203(k), Other
Listing Terms Cash, Conventional, FHA 203(b), FHA 203(k), Other
Financing Cash,Conventional,FHA 203(b),FHA 203(k),Other
Special Listing Condition Standard
Read Less Info
Want to know what your home might be worth? Contact us for a FREE valuation!

Our team is ready to help you sell your home for the highest possible price ASAP

Bought with James Lawrence Clark • Mint Realty

“Molly's job is to find and attract mastery-based agents to the office, protect the culture, and make sure everyone is happy! ”






