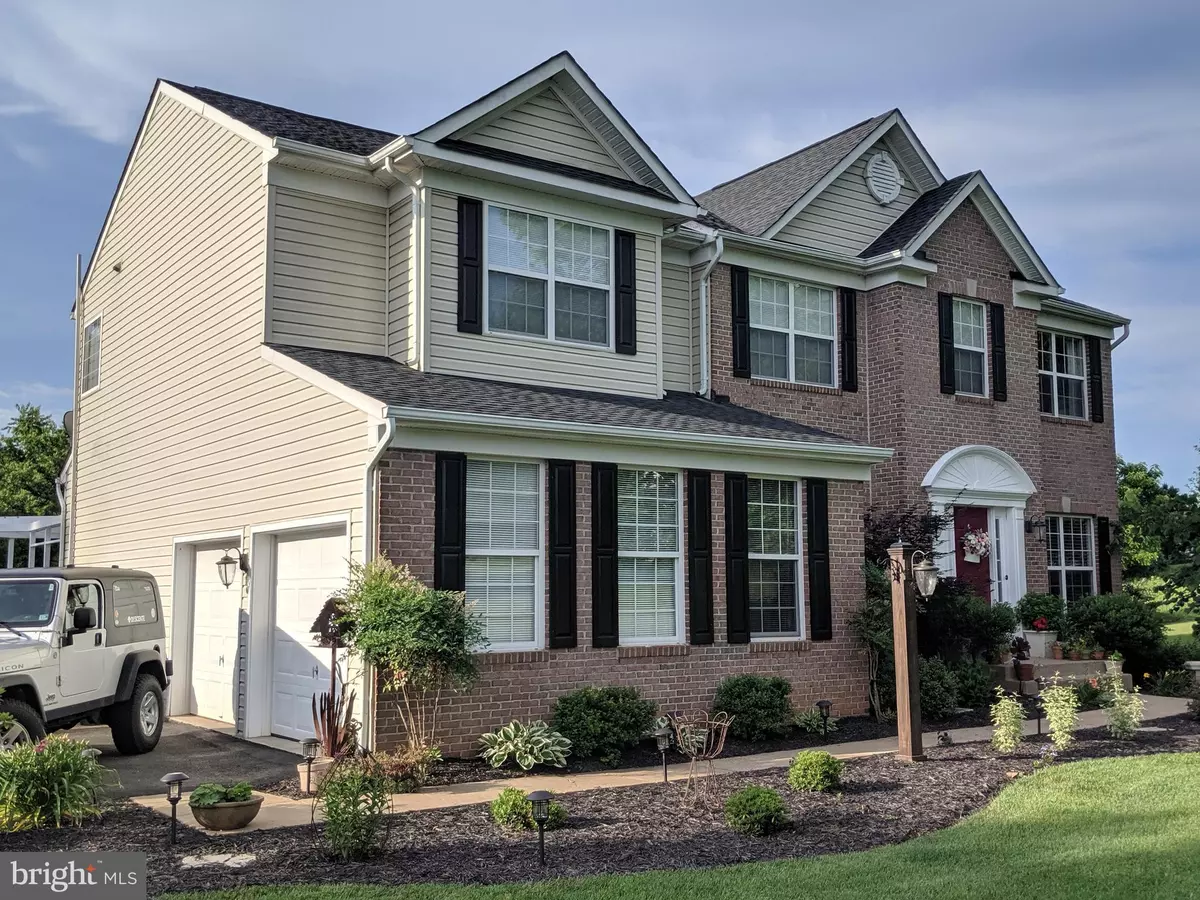$480,000
$485,000
1.0%For more information regarding the value of a property, please contact us for a free consultation.
5 Beds
4 Baths
3,954 SqFt
SOLD DATE : 10/01/2019
Key Details
Sold Price $480,000
Property Type Single Family Home
Sub Type Detached
Listing Status Sold
Purchase Type For Sale
Square Footage 3,954 sqft
Price per Sqft $121
Subdivision South Wales
MLS Listing ID VACU139118
Sold Date 10/01/19
Style Colonial
Bedrooms 5
Full Baths 3
Half Baths 1
HOA Fees $53/qua
HOA Y/N Y
Abv Grd Liv Area 3,223
Originating Board BRIGHT
Year Built 2002
Annual Tax Amount $2,743
Tax Year 2018
Lot Size 1.180 Acres
Acres 1.18
Property Description
STUNNING & IMMACULATE Brick Colonial in sought after SOUTH WALES Community! Come home to a professionally landscaped yard sitting on 1+ acres at this HGTV like home. UPGRADES, UPGRADES, UPGRADES: Master Bath is like walking into a Resort with Incredible FREESTANDING TUB and beautifully tiled SHOWER. The KITCHEN will bring out the Master Chef in you featuring Impeccable GRANITE TOPS, Bosch Stainless Range, Double Wall Ovens, All Upgraded Appliances, Pantry, Coffee Bar, Eat-In Island. Sleek fixtures and so much more will have you fall in love with this spacious open kitchen. A GREAT FAMILY ROOM welcomes you to sit by the Stone Fireplace in the winter or enjoy the Natural Sunlight great for entertaining or family gatherings. Walkout to a Huge Outdoor Trex Deck large enough for major entertaining, grilling or sipping cocktails in the Covered Porch Area. An expansive manicured lawn will make you the pride of backyard grills. Covered areas for lounging combined with mature shade trees make this a backyard dream. The main floor features OPEN FLOOR PLAN - Spacious Family Room and Kitchen combo. THE FINISHED BASEMENT provides a full large bonus room, a BEDROOM that can easily be converted into a Media/Movie ROOM, full bath, and a LARGE SHOP / STORAGE Area that will motivate anyone to finish the TO DO LIST. Additionally, every window includes CUSTOM WINDOW TREATMENTS tastefully done in neutral colors for all interior tastes. NEW ROOF in 2018 & excellently maintained HVAC units guarantee stress-free maintenance for years to come. Additional Fridge and Freezer is included in this home allow for plenty of guests, parties, and celebrations. UPSTAIRS features extra-wide steps to a GRAND MASTER BEDROOM, Huge Walk-In Closet, and Upgraded Bath that reminds you of a Resort Spa. Large Bedrooms for Guests or Children UPGRADED Laundry Room with SAMSUNG Energy Efficient Appliances and a 2nd Fully Remodeled full bath finish off this Craftsman Home.
Location
State VA
County Culpeper
Zoning R1
Rooms
Other Rooms Dining Room, Primary Bedroom, Sitting Room, Bedroom 3, Bedroom 5, Kitchen, Game Room, Family Room, Den, Library, Bedroom 1, Laundry, Storage Room, Bathroom 2
Basement Full, Partially Finished, Rear Entrance, Walkout Level, Workshop, Windows, Connecting Stairway
Interior
Interior Features Crown Moldings, Family Room Off Kitchen, Floor Plan - Open, Formal/Separate Dining Room, Kitchen - Island, Kitchen - Gourmet, Pantry, Wood Floors, Window Treatments, Walk-in Closet(s), Upgraded Countertops, Tub Shower, Dining Area
Hot Water Bottled Gas, Propane, 60+ Gallon Tank
Heating Forced Air, Zoned
Cooling Ceiling Fan(s), Central A/C, Zoned
Flooring Hardwood, Partially Carpeted
Fireplaces Number 1
Fireplaces Type Fireplace - Glass Doors, Gas/Propane, Stone
Equipment Dishwasher, Disposal, Water Heater, Washer - Front Loading, Stainless Steel Appliances, Refrigerator, Oven - Double, Cooktop, Freezer, Humidifier, Oven - Wall, Built-In Range, Dryer - Front Loading, Dryer - Electric, Oven/Range - Electric, Oven - Self Cleaning
Fireplace Y
Window Features Double Pane
Appliance Dishwasher, Disposal, Water Heater, Washer - Front Loading, Stainless Steel Appliances, Refrigerator, Oven - Double, Cooktop, Freezer, Humidifier, Oven - Wall, Built-In Range, Dryer - Front Loading, Dryer - Electric, Oven/Range - Electric, Oven - Self Cleaning
Heat Source Propane - Leased
Laundry Upper Floor
Exterior
Exterior Feature Deck(s), Patio(s), Porch(es)
Garage Built In, Garage - Front Entry, Garage Door Opener
Garage Spaces 6.0
Utilities Available Cable TV, Propane
Waterfront N
Water Access N
Roof Type Architectural Shingle
Accessibility None
Porch Deck(s), Patio(s), Porch(es)
Parking Type Attached Garage, Driveway
Attached Garage 2
Total Parking Spaces 6
Garage Y
Building
Lot Description Backs to Trees, Landscaping, Front Yard
Story 3+
Sewer Public Sewer
Water Public
Architectural Style Colonial
Level or Stories 3+
Additional Building Above Grade, Below Grade
Structure Type 9'+ Ceilings,Dry Wall
New Construction N
Schools
Elementary Schools Emerald Hill
Middle Schools Culpeper
High Schools Culpeper County
School District Culpeper County Public Schools
Others
Pets Allowed Y
Senior Community No
Tax ID 7G-1-4- -68
Ownership Fee Simple
SqFt Source Assessor
Acceptable Financing Cash, Contract, Conventional, FHA
Horse Property N
Listing Terms Cash, Contract, Conventional, FHA
Financing Cash,Contract,Conventional,FHA
Special Listing Condition Standard
Pets Description No Pet Restrictions
Read Less Info
Want to know what your home might be worth? Contact us for a FREE valuation!

Our team is ready to help you sell your home for the highest possible price ASAP

Bought with Jacqueline Hitchcock • Long & Foster Real Estate, Inc.

“Molly's job is to find and attract mastery-based agents to the office, protect the culture, and make sure everyone is happy! ”






