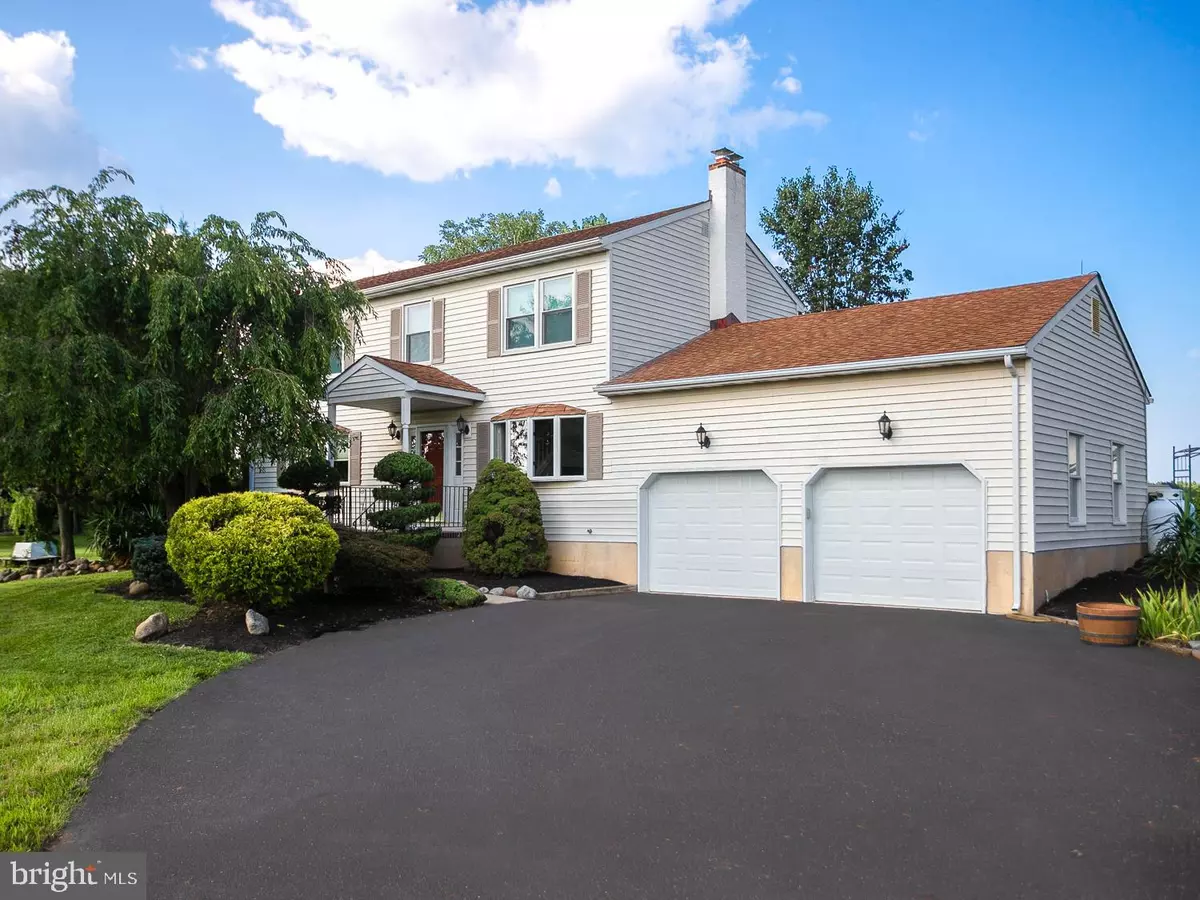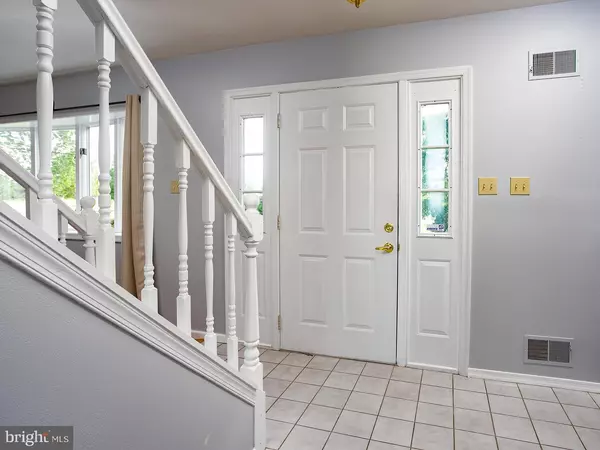$390,000
$399,900
2.5%For more information regarding the value of a property, please contact us for a free consultation.
3 Beds
3 Baths
1,872 SqFt
SOLD DATE : 10/01/2019
Key Details
Sold Price $390,000
Property Type Single Family Home
Sub Type Detached
Listing Status Sold
Purchase Type For Sale
Square Footage 1,872 sqft
Price per Sqft $208
Subdivision None Avaialble
MLS Listing ID NJMM109644
Sold Date 10/01/19
Style Colonial
Bedrooms 3
Full Baths 2
Half Baths 1
HOA Y/N N
Abv Grd Liv Area 1,872
Originating Board BRIGHT
Year Built 1986
Annual Tax Amount $8,737
Tax Year 2018
Lot Size 0.920 Acres
Acres 0.92
Lot Dimensions 0.00 x 0.00
Property Description
If peace and quiet is what you are looking for this lovely, three bedroom, Upper Freehold colonial may be for you. Located in an idyllic location, surrounded by beautiful, country views, in a rural neighborhood setting. Nature lovers paradise, backing to horse farms and the nearby Assunpink Preserve. Enjoy entertaining on the large back deck or paver patio. The interior of this home has been freshly painted and second floor features all newly installed neutral carpeting. The main floor offers a large family room, generous living and dining rooms, kitchen is open to family room and is a nice size, offering plenty of cabinets and counter space including a breakfast bar. Family room features front to back views, hardwood floors and a propane stove. Main floor laundry, a half bath and two car garage complete this floor. Basement height is approximately 5.5 feet. Pool and playset to be removed by seller or buyer may accept them in "as is" condition. I- 195 is within minutes of this home, local turnpike access is NJ turnpike 7a (Hamilton) or 8 (Hightstown). 10 minute drive to Hamilton Market Place or East Windsor/ Hightstown Rt 130 corridor which offers plenty of shopping, dining, movie theater and more. Great Adventure and shore points are a quick drive east on I-195.
Location
State NJ
County Monmouth
Area Upper Freehold Twp (21351)
Zoning RESIDENTIAL
Rooms
Other Rooms Living Room, Dining Room, Primary Bedroom, Bedroom 2, Kitchen, Family Room, Laundry, Bathroom 2, Bathroom 3, Primary Bathroom, Half Bath
Basement Sump Pump, Unfinished, Other
Interior
Interior Features Ceiling Fan(s), Floor Plan - Traditional, Formal/Separate Dining Room, Primary Bath(s), Stall Shower, Tub Shower, Walk-in Closet(s), Water Treat System, Wood Floors, Other
Hot Water Propane
Heating Forced Air
Cooling Central A/C
Flooring Carpet, Hardwood, Tile/Brick
Fireplaces Type Free Standing, Gas/Propane
Equipment Dishwasher, Dryer, Dryer - Gas, Refrigerator, Washer, Water Heater
Furnishings No
Fireplace Y
Window Features Double Pane,Bay/Bow
Appliance Dishwasher, Dryer, Dryer - Gas, Refrigerator, Washer, Water Heater
Heat Source Oil
Laundry Main Floor
Exterior
Exterior Feature Patio(s)
Parking Features Garage - Front Entry
Garage Spaces 2.0
Pool Above Ground
Water Access N
View Panoramic, Scenic Vista, Street
Roof Type Asphalt
Accessibility None
Porch Patio(s)
Attached Garage 2
Total Parking Spaces 2
Garage Y
Building
Lot Description Corner, Front Yard, Level, Open, Rear Yard
Story 2
Foundation Block
Sewer On Site Septic, Septic Exists
Water Well
Architectural Style Colonial
Level or Stories 2
Additional Building Above Grade, Below Grade
Structure Type Dry Wall
New Construction N
Schools
High Schools Allentown H.S.
School District Upper Freehold Regional Schools
Others
Senior Community No
Tax ID 51-00008-00004 101
Ownership Fee Simple
SqFt Source Assessor
Acceptable Financing Cash, VA, FHA, Conventional
Horse Property N
Listing Terms Cash, VA, FHA, Conventional
Financing Cash,VA,FHA,Conventional
Special Listing Condition Standard
Read Less Info
Want to know what your home might be worth? Contact us for a FREE valuation!

Our team is ready to help you sell your home for the highest possible price ASAP

Bought with Non Member • Non Subscribing Office
“Molly's job is to find and attract mastery-based agents to the office, protect the culture, and make sure everyone is happy! ”






