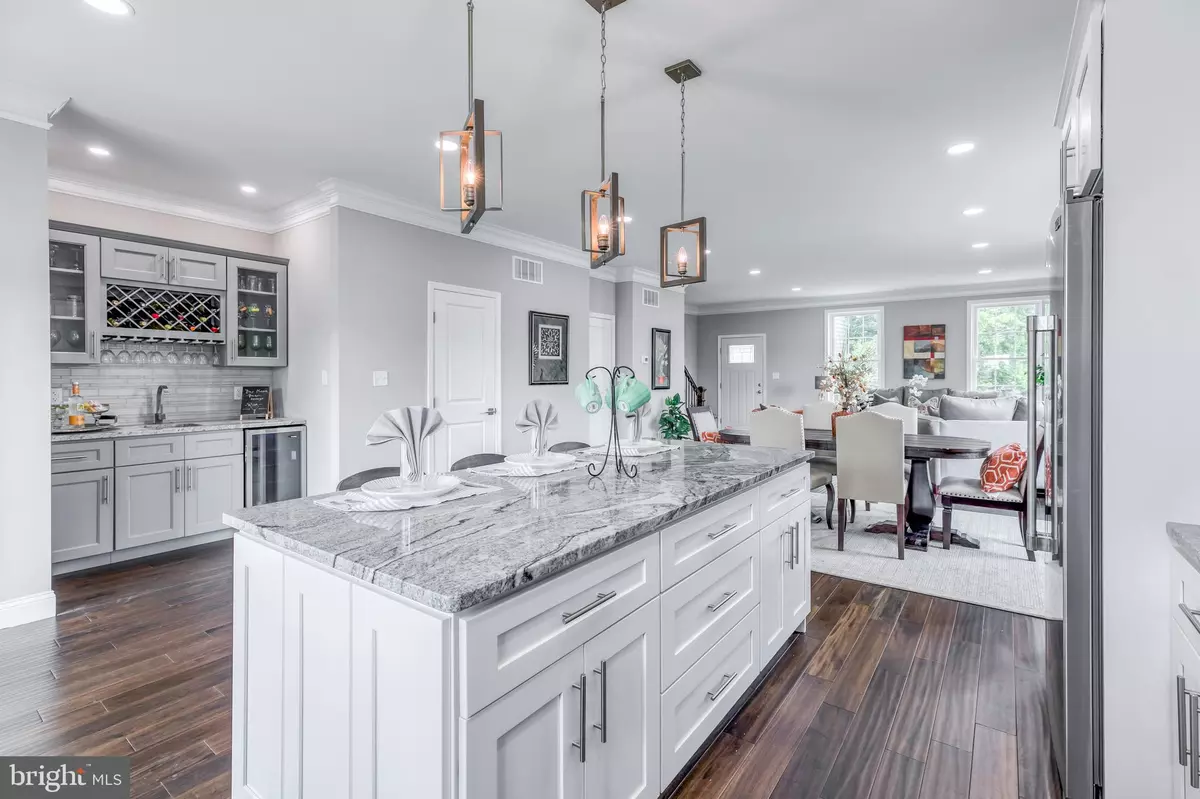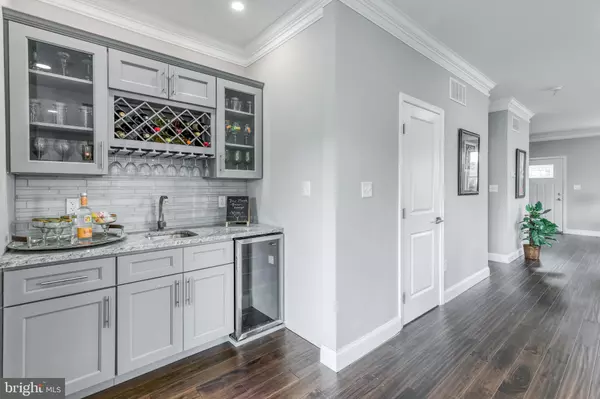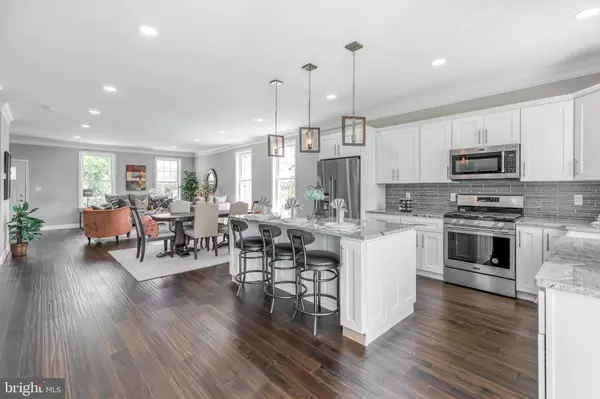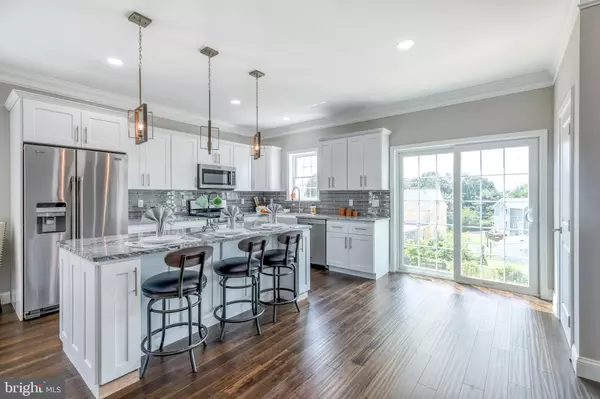$355,000
$369,900
4.0%For more information regarding the value of a property, please contact us for a free consultation.
3 Beds
3 Baths
1,760 SqFt
SOLD DATE : 10/01/2019
Key Details
Sold Price $355,000
Property Type Single Family Home
Sub Type Twin/Semi-Detached
Listing Status Sold
Purchase Type For Sale
Square Footage 1,760 sqft
Price per Sqft $201
Subdivision None Available
MLS Listing ID PACT484926
Sold Date 10/01/19
Style Colonial
Bedrooms 3
Full Baths 2
Half Baths 1
HOA Y/N N
Abv Grd Liv Area 1,760
Originating Board BRIGHT
Year Built 2019
Tax Year 2019
Lot Size 3,274 Sqft
Acres 0.08
Property Description
Introducing the first of 6 new construction, luxurious twin style homes- The North Pointe at Phoenixville. As you pull into the 2-car driveway, feast your eyes on the homes newly landscaped front entrance. Next, walk into the stunning main level that features an open floorplan with 9 foot ceilings, amber mahogany hardwood floors, modern panel doors and hardware, premier double-stepped 4 5/8 crown molding, trimmed windows and recessed lighting throughout the family room, dining room, powder room, large walk-in pantry and the beautiful kitchen that you will absolutely fall in love with. The kitchen features white shaker cabinets with built-in spice cabinet and soft close drawers, a 4-piece stainless steel Maytag appliance set, an oversized island with dazzling pendant lighting, granite countertops, and upgraded tile backsplash and fixtures throughout. You will also take pride in entertaining at this home s impeccable, custom-designed, transitional wet bar with glass cabinetry, racks and wine/beverage frig. Off the kitchen, walk out onto a lovely, elevated composite deck overlooking a level back yard where you can enjoy quiet mornings or cocktails at night. Upstairs you will find a captivating master suite, two generously sized bedrooms, two full bathrooms that boast high end finishes, linen closet and laundry area. The spacious master bedroom features a modern bathroom with comfort-level designer double vanity and upscale tile scheme, a walk-in closet, an additional closet, a charming built-in beauty desk and recessed lighting. You have the option to add 800+ sf of living space by finishing the walk-out basement! And no HOA fees!! Come see and feel the elegance of these new homes located in award-winning Phoenixville School District, blocks from Phoenixville restaurant district, Schuylkill River Trail, Friendship Park, Providence Town Center and major commuter routes. From luxury to location, these homes check-off every homebuyer s wish list.
Location
State PA
County Chester
Area Phoenixville Boro (10315)
Zoning RI
Rooms
Basement Daylight, Partial
Main Level Bedrooms 3
Interior
Hot Water Natural Gas
Heating Forced Air
Cooling Central A/C
Heat Source Natural Gas
Exterior
Garage Spaces 2.0
Water Access N
Accessibility None
Total Parking Spaces 2
Garage N
Building
Story 2
Sewer Public Sewer
Water Public
Architectural Style Colonial
Level or Stories 2
Additional Building Above Grade
New Construction Y
Schools
School District Phoenixville Area
Others
Senior Community No
Tax ID NO TAX RECORD
Ownership Fee Simple
SqFt Source Estimated
Special Listing Condition Standard
Read Less Info
Want to know what your home might be worth? Contact us for a FREE valuation!

Our team is ready to help you sell your home for the highest possible price ASAP

Bought with Edward Rohlfing • Keller Williams Real Estate-Blue Bell
“Molly's job is to find and attract mastery-based agents to the office, protect the culture, and make sure everyone is happy! ”






