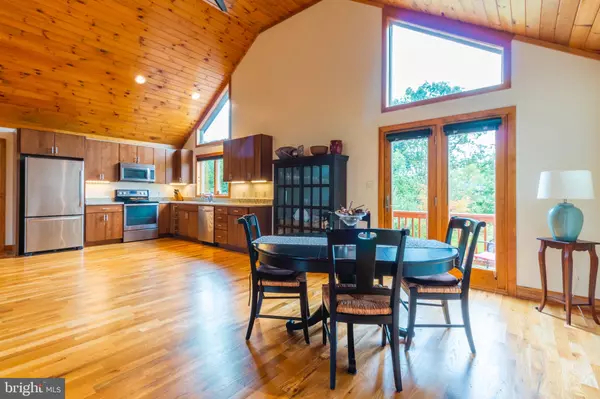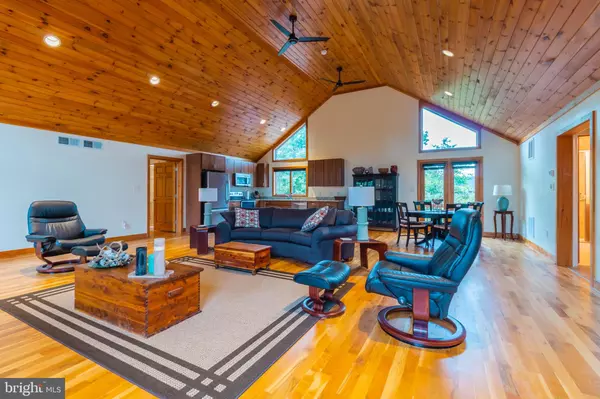$360,000
$380,000
5.3%For more information regarding the value of a property, please contact us for a free consultation.
3 Beds
3 Baths
3,576 SqFt
SOLD DATE : 10/04/2019
Key Details
Sold Price $360,000
Property Type Single Family Home
Sub Type Detached
Listing Status Sold
Purchase Type For Sale
Square Footage 3,576 sqft
Price per Sqft $100
Subdivision Cacapon South Section V
MLS Listing ID WVMO115820
Sold Date 10/04/19
Style Contemporary
Bedrooms 3
Full Baths 2
Half Baths 1
HOA Fees $27/ann
HOA Y/N Y
Abv Grd Liv Area 2,344
Originating Board BRIGHT
Year Built 2014
Annual Tax Amount $2,097
Tax Year 2019
Lot Size 1.000 Acres
Acres 1.0
Property Description
This home has the WOW factor! - Custom built cedar and stone home featuring only the best. Great Room with cathedral cedar ceiling, recessed lighting, floor to ceiling real stone fireplace, oak hardwood floor, and large Anderson windows with black out blinds. Kitchen with granite counters and stainless steel appliances. Master bedroom with hardwood floor, recessed lighting, 10x10 walk in closet and master bath with soaking tub, tiled shower, tile floor and granite top vanity. Additional 2 BRs, full tiled BA, formal entry foyer w/open stairway on the main level. Downstairs there is a huge family room with mountain stone hearth & Hearth Stone wood stove, laminate flooring, wired for projector tv & speakers, double walk out door. 1/2 bath/laundry room with tiled floor, entry foyer and 3 car garage heated and cooled. Extra's include 2x6 exterior walls, solid wood interior doors, German Grohe hardware, recessed lighting throughout. Heat Pump w/humidifier. 1 acre beautiful landscaped. Right across the street from Cacapon State Park where the whole family can enjoy golfing, the lake for swimming & fishing. Horseback riding, large picnic area and playground for the children. Hiking trails, and dining at the lodge. A must see home!
Location
State WV
County Morgan
Zoning 101
Rooms
Other Rooms Primary Bedroom, Bedroom 2, Bedroom 3, Family Room, Foyer, Great Room, Laundry, Bathroom 2, Bathroom 3, Primary Bathroom
Basement Full
Main Level Bedrooms 3
Interior
Interior Features Ceiling Fan(s), Combination Kitchen/Living, Dining Area, Entry Level Bedroom, Floor Plan - Open, Recessed Lighting, Soaking Tub, Stall Shower, Wood Floors, Wood Stove, Air Filter System, Walk-in Closet(s), Window Treatments
Heating Heat Pump(s)
Cooling Central A/C
Flooring Ceramic Tile, Hardwood, Laminated
Fireplaces Number 2
Fireplaces Type Flue for Stove, Stone
Equipment Built-In Microwave, Dishwasher, Humidifier, Icemaker, Oven/Range - Electric, Refrigerator, Stainless Steel Appliances
Fireplace Y
Appliance Built-In Microwave, Dishwasher, Humidifier, Icemaker, Oven/Range - Electric, Refrigerator, Stainless Steel Appliances
Heat Source Electric, Wood
Laundry Lower Floor
Exterior
Parking Features Basement Garage, Garage - Rear Entry, Garage Door Opener
Garage Spaces 3.0
Utilities Available Cable TV, Under Ground
Water Access N
Roof Type Architectural Shingle
Accessibility None
Attached Garage 3
Total Parking Spaces 3
Garage Y
Building
Lot Description Landscaping
Story 2
Sewer On Site Septic, Holding Tank
Water Well
Architectural Style Contemporary
Level or Stories 2
Additional Building Above Grade, Below Grade
Structure Type 9'+ Ceilings,Cathedral Ceilings,Dry Wall,Wood Ceilings
New Construction N
Schools
School District Morgan County Schools
Others
Senior Community No
Tax ID 082000401080000
Ownership Fee Simple
SqFt Source Assessor
Special Listing Condition Standard
Read Less Info
Want to know what your home might be worth? Contact us for a FREE valuation!

Our team is ready to help you sell your home for the highest possible price ASAP

Bought with James Michael Bond • Pearson Smith Realty, LLC
“Molly's job is to find and attract mastery-based agents to the office, protect the culture, and make sure everyone is happy! ”






