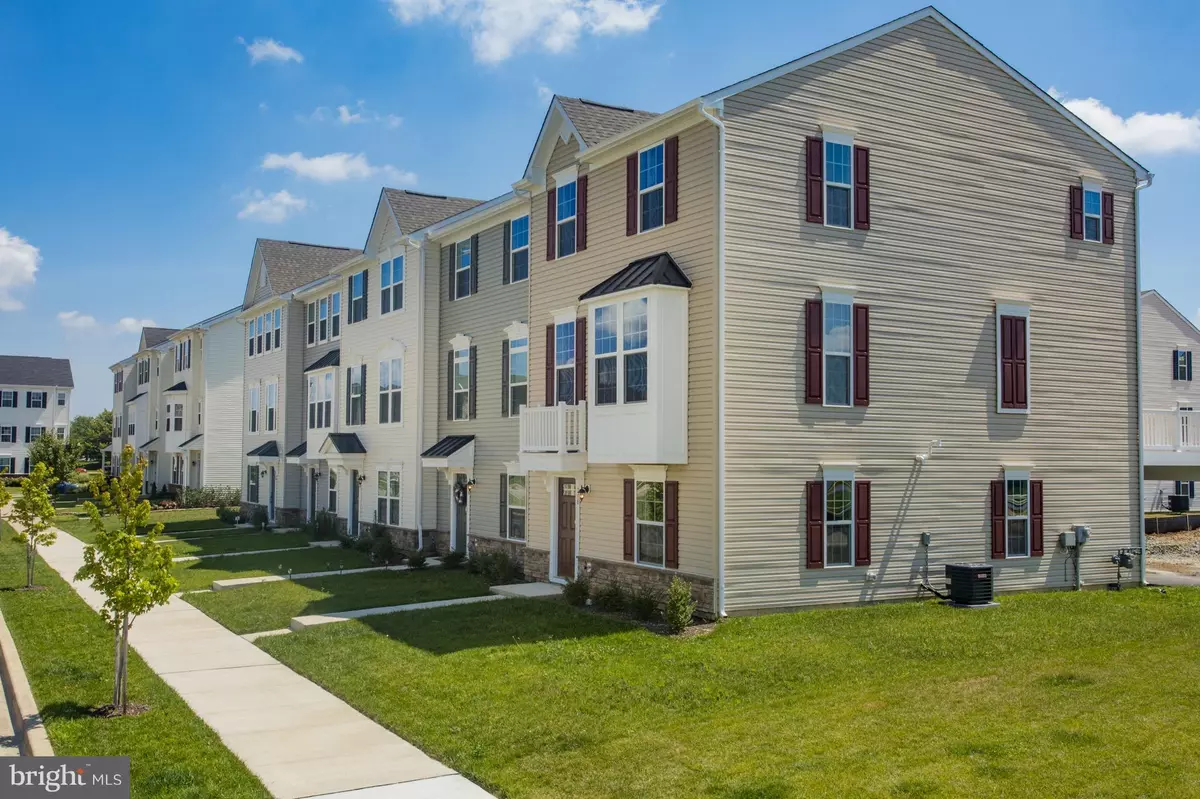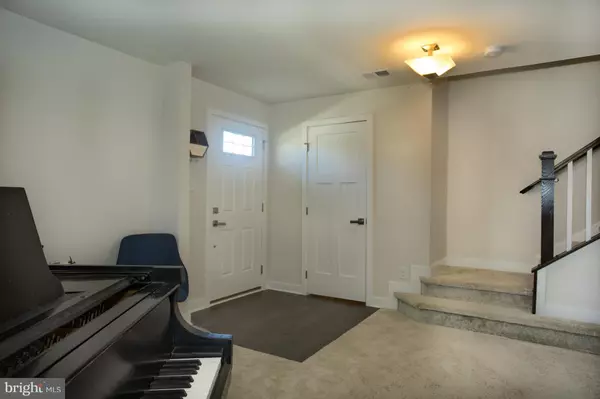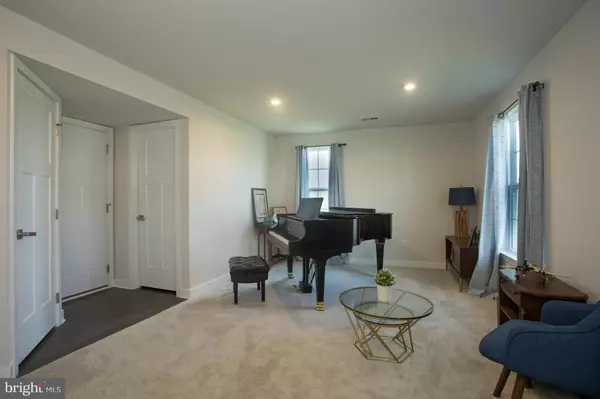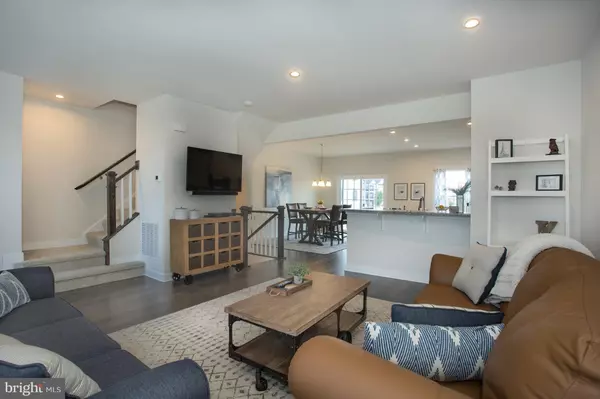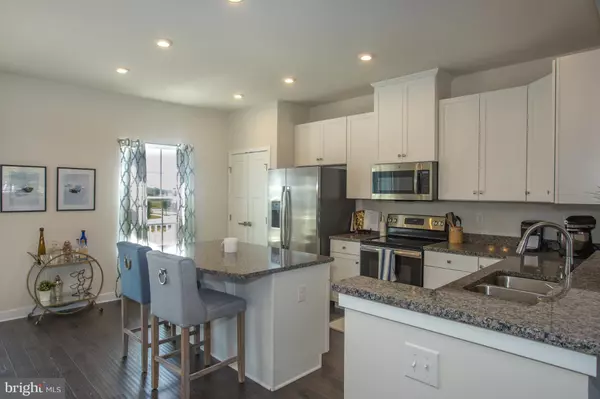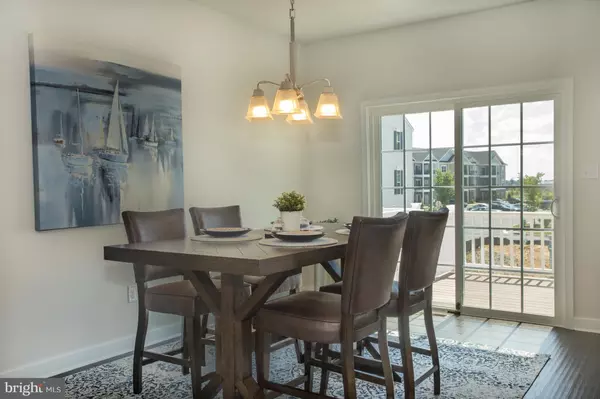$283,000
$284,900
0.7%For more information regarding the value of a property, please contact us for a free consultation.
3 Beds
3 Baths
2,000 SqFt
SOLD DATE : 10/04/2019
Key Details
Sold Price $283,000
Property Type Townhouse
Sub Type End of Row/Townhouse
Listing Status Sold
Purchase Type For Sale
Square Footage 2,000 sqft
Price per Sqft $141
Subdivision Parkway South Ridge
MLS Listing ID DENC483340
Sold Date 10/04/19
Style Colonial
Bedrooms 3
Full Baths 2
Half Baths 1
HOA Y/N N
Abv Grd Liv Area 2,000
Originating Board BRIGHT
Year Built 2018
Annual Tax Amount $2,071
Tax Year 2018
Lot Size 3,049 Sqft
Acres 0.07
Property Description
The prominent front entrance to 318 North Parkway Drive with its stacked stone, Juliet-inspired balcony, and mid-level bump-out providing a cozy interior window seat merely hints at the calmness that this impeccably maintained Craftsman-inspired home presents. Boasting an upcoming one-year anniversary, this Ryan-built, three-story end-unit townhome in the new Parkway at South Ridge is a relative newcomer to the popular community of Middletown, Delaware. You will delight in the spaciousness of the carpeted entry-level recreation room, large enough for a babygrand piano and an appreciative audience! This part of the house includes a powder room, direct access to the rear-entry two-car garage, and a sizable bonus storage area under the stairs. The open-concept main level provides a bright and airy living room, a terrific dining area, and a spectacular kitchen that continues the theme of Craftsman-meets-Contemporary design. Kitchen highlights include an abundance of stunning white cabinetry, granite countertops, stainless-steel appliances, glass cooktop range, built-in microwave, recessed lighting, and the all-important double pantry. Undressed sliders lead to the raised Trex deck. Back inside, take the stairs to the luxuriously carpeted upper level, and you will discover the spacious and well-appointed master suite adorned with a tray ceiling and plenty of closet space. Not to be outdone, the incredible master bathroom boasts ceramic-tile flooring, a large glass-enclosed shower with transom above, and a granite-topped double vanity. Two well-sized secondary bedrooms, a full hallway bath, and a laundry closet complete the upper level. Located in the Appoquinimink School District, and convenient to all points north and south, 318 North Parkway Drive has everything you desire in your new home!
Location
State DE
County New Castle
Area South Of The Canal (30907)
Zoning 23C-3
Rooms
Other Rooms Living Room, Primary Bedroom, Bedroom 2, Bedroom 3, Kitchen, Family Room
Interior
Interior Features Carpet, Walk-in Closet(s)
Cooling Central A/C
Equipment Built-In Microwave, Built-In Range, Dishwasher, Dryer, Washer
Appliance Built-In Microwave, Built-In Range, Dishwasher, Dryer, Washer
Heat Source Electric
Exterior
Exterior Feature Deck(s)
Parking Features Garage - Rear Entry
Garage Spaces 2.0
Water Access N
Accessibility Accessible Switches/Outlets
Porch Deck(s)
Attached Garage 2
Total Parking Spaces 2
Garage Y
Building
Lot Description Front Yard, Rear Yard, SideYard(s)
Story 3+
Sewer Public Sewer
Water Public
Architectural Style Colonial
Level or Stories 3+
Additional Building Above Grade, Below Grade
New Construction N
Schools
Elementary Schools Bunker Hill
Middle Schools Everett Meredith
High Schools Appoquinimink
School District Appoquinimink
Others
Senior Community No
Tax ID 23-021.00-448
Ownership Fee Simple
SqFt Source Assessor
Special Listing Condition Standard
Read Less Info
Want to know what your home might be worth? Contact us for a FREE valuation!

Our team is ready to help you sell your home for the highest possible price ASAP

Bought with Nicole Geames • Long & Foster Real Estate, Inc.
“Molly's job is to find and attract mastery-based agents to the office, protect the culture, and make sure everyone is happy! ”

