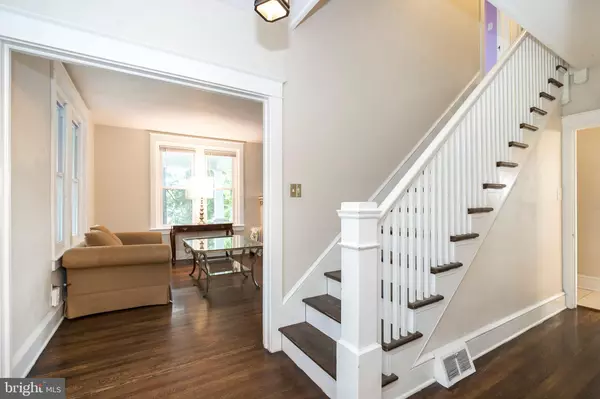$217,500
$215,000
1.2%For more information regarding the value of a property, please contact us for a free consultation.
4 Beds
5 Baths
2,297 SqFt
SOLD DATE : 10/03/2019
Key Details
Sold Price $217,500
Property Type Single Family Home
Sub Type Detached
Listing Status Sold
Purchase Type For Sale
Square Footage 2,297 sqft
Price per Sqft $94
Subdivision None Available
MLS Listing ID PACT482968
Sold Date 10/03/19
Style Traditional
Bedrooms 4
Full Baths 2
Half Baths 3
HOA Y/N N
Abv Grd Liv Area 2,297
Originating Board BRIGHT
Year Built 1937
Annual Tax Amount $3,957
Tax Year 2018
Lot Size 0.265 Acres
Acres 0.27
Lot Dimensions 0.00 x 0.00
Property Description
Your dream home is here . . . Beautifully upgraded stone home in scenic Chester County is a must see! As you walk through the front door, the main level features an oversized living and dining room with beautiful hardwood flooring. The dining room leads to the kitchen complete with, ceramic flooring, plenty of counter space, stainless steel appliances and freshly painted cabinets. A powder room located off the living room completes this main level. The second floor offers hardwood flooring throughout, a large master bedroom, a master bathroom with ceramic tile, double vanity, soaking tub and shower. Two additional spacious bedrooms and a full hall bath complete the second level. The third floor is where you will find the fourth bedroom and the office or fifth bedroom complete with hardwood flooring and an additional half bath. The spacious partially finished basement offers an additional half bathroom and plenty of storage space. This gorgeous home also comes with a whole house generator! Hurry, you won t want to miss your chance to own this stunning home.
Location
State PA
County Chester
Area Sadsbury Twp (10337)
Zoning RR
Rooms
Basement Full, Partially Finished, Walkout Level
Main Level Bedrooms 4
Interior
Heating Heat Pump(s)
Cooling Ceiling Fan(s), Central A/C
Fireplaces Number 1
Fireplace Y
Heat Source Propane - Leased
Exterior
Garage Additional Storage Area
Garage Spaces 2.0
Waterfront N
Water Access N
Accessibility None
Parking Type Detached Garage, Driveway
Total Parking Spaces 2
Garage Y
Building
Story 3+
Sewer On Site Septic
Water Well
Architectural Style Traditional
Level or Stories 3+
Additional Building Above Grade, Below Grade
New Construction N
Schools
School District Coatesville Area
Others
Senior Community No
Tax ID 37-01 -0046.0100
Ownership Fee Simple
SqFt Source Assessor
Acceptable Financing Conventional, FHA, USDA, VA, Cash
Listing Terms Conventional, FHA, USDA, VA, Cash
Financing Conventional,FHA,USDA,VA,Cash
Special Listing Condition Standard
Read Less Info
Want to know what your home might be worth? Contact us for a FREE valuation!

Our team is ready to help you sell your home for the highest possible price ASAP

Bought with Ehren Murphy • EXP Realty, LLC

“Molly's job is to find and attract mastery-based agents to the office, protect the culture, and make sure everyone is happy! ”






