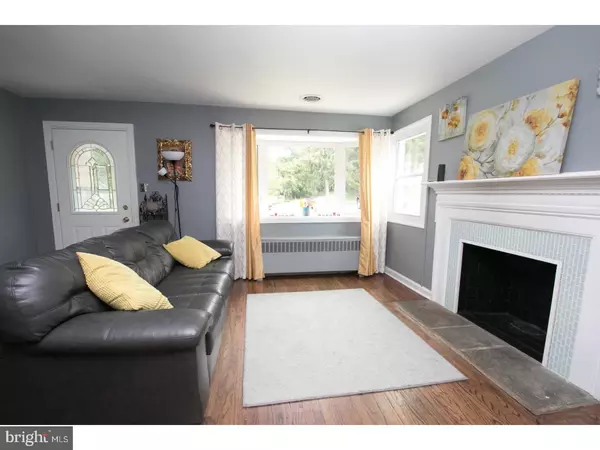$326,000
$324,900
0.3%For more information regarding the value of a property, please contact us for a free consultation.
3 Beds
2 Baths
1,688 SqFt
SOLD DATE : 10/04/2019
Key Details
Sold Price $326,000
Property Type Single Family Home
Sub Type Detached
Listing Status Sold
Purchase Type For Sale
Square Footage 1,688 sqft
Price per Sqft $193
Subdivision Black Horse
MLS Listing ID PADE496322
Sold Date 10/04/19
Style Ranch/Rambler
Bedrooms 3
Full Baths 1
Half Baths 1
HOA Y/N N
Abv Grd Liv Area 1,054
Originating Board BRIGHT
Year Built 1958
Annual Tax Amount $4,190
Tax Year 2019
Lot Size 0.545 Acres
Acres 0.54
Lot Dimensions 145X259
Property Description
Your home! Check out this lovely stone facade rancher nestled in a quiet nook of sought-after Rose Tree Media School District. 3 bedroom, 1.5 bath, and fabulously move-in ready. This beautiful home sits on a well manicured lawn with an inviting driveway and ample parking. Beveled glass entry door and a large picture window make the living room a bright and welcoming space for greeting and entertaining guests. Beautiful wood-burning fireplace with contemporary glass tile surround. Enjoy sharing meals in the open dining area with views of the rear yard and wooded area. Updated kitchen features wood cabinets, corian-style countertops, and a playful tile backsplash. The screened-in porch was completely rebuilt and upgraded with new a new door, 6 huge windows and freshly painted drywall to become a lovely 3-season sunroom ...an excellent space for relaxing, gathering, eating, and playing. Beautiful hardwood floors, in pristine condition, extend throughout the home including to the three bedrooms. The finished lower level features a large den with the perfect nook for a home office. There is also a great b0nus room outfitted with shelving for excellent, clean storage and crafting (or possibly reconfigure as an exercise space, home office, etc). This level also contains a convenient half bath, workshop and mechanicals, as well as access to the side yard. 5 Penn Charter is located in close proximity to groceries, SEPTA's Elwyn regional rail station, area schools, and the nearby parks include Glen Providence Park and Tyler Arboretum. No fix-ups necessary... it's immaculate and move in ready, so let's schedule an appointment for a tour to see it!
Location
State PA
County Delaware
Area Middletown Twp (10427)
Zoning RESIDENTIAL
Direction South
Rooms
Other Rooms Living Room, Dining Room, Kitchen, Family Room, Sun/Florida Room, Laundry, Bonus Room
Basement Full
Main Level Bedrooms 3
Interior
Interior Features Kitchen - Eat-In
Hot Water Oil
Heating Hot Water, Radiator
Cooling Central A/C
Flooring Wood, Ceramic Tile, Carpet
Fireplaces Number 1
Equipment Oven - Self Cleaning, Dishwasher, Disposal
Fireplace Y
Appliance Oven - Self Cleaning, Dishwasher, Disposal
Heat Source Oil
Laundry Basement
Exterior
Garage Spaces 3.0
Waterfront N
Water Access N
Accessibility None
Parking Type Driveway
Total Parking Spaces 3
Garage N
Building
Lot Description Sloping, Front Yard, Rear Yard, SideYard(s)
Story 1
Sewer Public Sewer
Water Public
Architectural Style Ranch/Rambler
Level or Stories 1
Additional Building Above Grade, Below Grade
New Construction N
Schools
Middle Schools Springton Lake
High Schools Penncrest
School District Rose Tree Media
Others
Pets Allowed Y
Senior Community No
Tax ID 27-00-02033-00
Ownership Fee Simple
SqFt Source Assessor
Acceptable Financing Cash, FHA, VA, Conventional
Horse Property N
Listing Terms Cash, FHA, VA, Conventional
Financing Cash,FHA,VA,Conventional
Special Listing Condition Standard
Pets Description No Pet Restrictions
Read Less Info
Want to know what your home might be worth? Contact us for a FREE valuation!

Our team is ready to help you sell your home for the highest possible price ASAP

Bought with Seth A Lejeune • BHHS Fox & Roach-Malvern

“Molly's job is to find and attract mastery-based agents to the office, protect the culture, and make sure everyone is happy! ”






