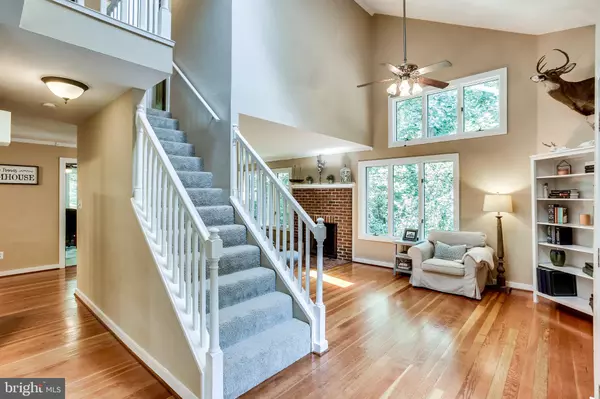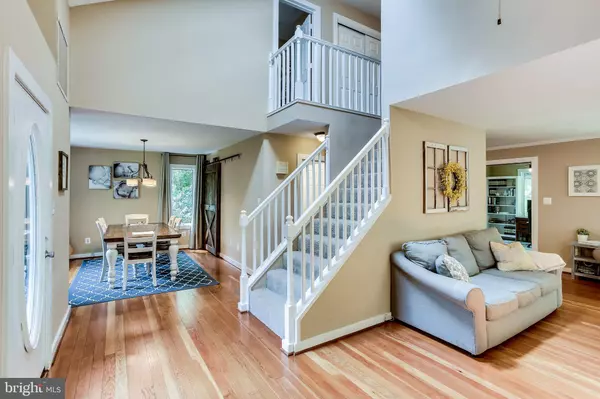$438,000
$449,900
2.6%For more information regarding the value of a property, please contact us for a free consultation.
4 Beds
4 Baths
2,550 SqFt
SOLD DATE : 09/20/2019
Key Details
Sold Price $438,000
Property Type Single Family Home
Sub Type Detached
Listing Status Sold
Purchase Type For Sale
Square Footage 2,550 sqft
Price per Sqft $171
Subdivision Whitewood Forest
MLS Listing ID VAFQ161664
Sold Date 09/20/19
Style Cabin/Lodge
Bedrooms 4
Full Baths 3
Half Baths 1
HOA Y/N N
Abv Grd Liv Area 1,847
Originating Board BRIGHT
Year Built 1988
Annual Tax Amount $3,062
Tax Year 2018
Lot Size 1.206 Acres
Acres 1.21
Property Description
Private, quiet, open lot surrounded by gorgeous wooded views on all sides. Gorgeous mountain lodge feel in this two story all cedar home. Beautiful mature landscaping including raised garden beds, off street on a long drive in a quiet neighborhood. Vaulted ceiling, open floor plan, large brick fireplace, large Anderson Windows throughout the whole property, gorgeous kitchen with stainless steel appliances and granite counters, two decks, fully finished basement with private room and full bathroom, second floor laundry outside the master, two story sunroom and bonus room addition added in 2014 along with new roof. Large detached finished garage with huge attic storage. Newly updated throughout! Only 7 miles to Gainesville Shopping and Jiffy Lube Live! Only 8 miles to Wegman's, Warrenton Shopping and I-66!
Location
State VA
County Fauquier
Zoning R1
Rooms
Basement Daylight, Full, Fully Finished, Heated, Improved, Rear Entrance
Interior
Interior Features Wood Floors, Walk-in Closet(s), Recessed Lighting, Kitchen - Island, Floor Plan - Open, Family Room Off Kitchen, Attic, Breakfast Area, Ceiling Fan(s), Formal/Separate Dining Room, Primary Bath(s), Window Treatments
Heating Heat Pump(s)
Cooling Central A/C
Flooring Hardwood
Fireplaces Type Wood, Mantel(s), Brick
Equipment Built-In Microwave, Dishwasher, Disposal, Dryer, Washer, Refrigerator, Icemaker
Fireplace Y
Window Features Skylights,Sliding,Double Pane
Appliance Built-In Microwave, Dishwasher, Disposal, Dryer, Washer, Refrigerator, Icemaker
Heat Source Central, Electric
Laundry Basement, Hookup, Main Floor
Exterior
Exterior Feature Patio(s), Porch(es), Deck(s)
Parking Features Additional Storage Area, Covered Parking, Garage - Front Entry, Garage - Rear Entry, Oversized
Garage Spaces 1.0
Water Access N
View Trees/Woods
Accessibility None
Porch Patio(s), Porch(es), Deck(s)
Total Parking Spaces 1
Garage Y
Building
Lot Description Backs to Trees, Landscaping, Trees/Wooded, Rear Yard, Front Yard
Story 3+
Sewer On Site Septic
Water Public
Architectural Style Cabin/Lodge
Level or Stories 3+
Additional Building Above Grade, Below Grade
Structure Type 2 Story Ceilings,Vaulted Ceilings
New Construction N
Schools
Elementary Schools H. M. Pearson
Middle Schools Auburn
High Schools Kettle Run
School District Fauquier County Public Schools
Others
Senior Community No
Tax ID 7914-96-1556
Ownership Fee Simple
SqFt Source Assessor
Special Listing Condition Standard
Read Less Info
Want to know what your home might be worth? Contact us for a FREE valuation!

Our team is ready to help you sell your home for the highest possible price ASAP

Bought with Tracey M Hickey • Crossroads, Realtors
“Molly's job is to find and attract mastery-based agents to the office, protect the culture, and make sure everyone is happy! ”






