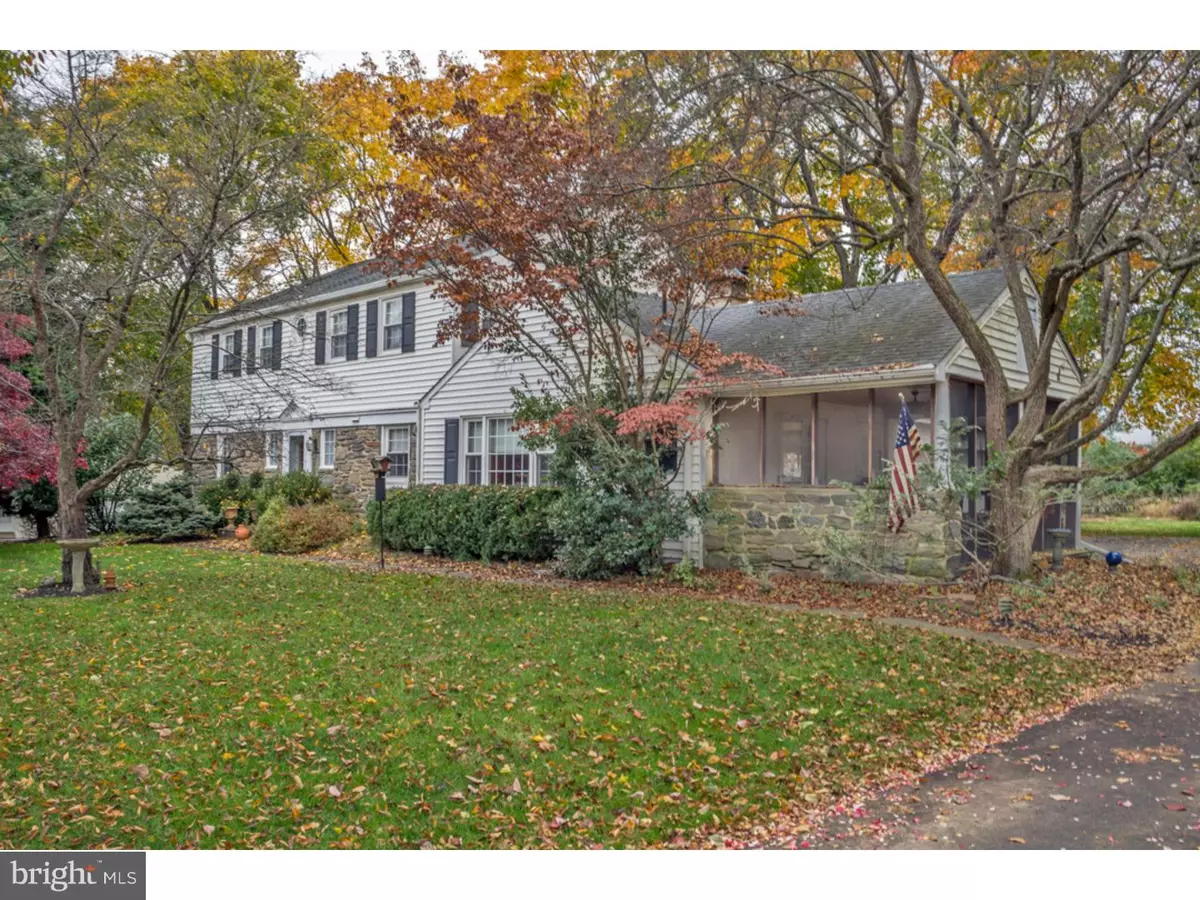$592,930
$615,000
3.6%For more information regarding the value of a property, please contact us for a free consultation.
4 Beds
6 Baths
2,850 SqFt
SOLD DATE : 06/06/2019
Key Details
Sold Price $592,930
Property Type Single Family Home
Sub Type Detached
Listing Status Sold
Purchase Type For Sale
Square Footage 2,850 sqft
Price per Sqft $208
Subdivision Militia Hill
MLS Listing ID PAMC104988
Sold Date 06/06/19
Style Colonial
Bedrooms 4
Full Baths 2
Half Baths 4
HOA Y/N N
Abv Grd Liv Area 2,850
Originating Board TREND
Year Built 1965
Annual Tax Amount $8,299
Tax Year 2018
Lot Size 0.574 Acres
Acres 0.57
Lot Dimensions 125 x 150
Property Description
LOCATION, LOCATION, LOCATION....This 4BR 2.2 bath stone & stucco home sits on over 1/2 acre wooded lot in the desirable community of Militia Hill. Step into the main foyer and you'll immediately notice the beautiful hardwoods that flow throughout the home. To the left is a cozy den and with a wall of built-ins and a powder room. Through the foyer with the staircase to the right is a spacious living room with masonry fireplace and large bow window that fills the room with natural light. This living space flows into a large dining room that features chair rail molding, a chandelier and french doors to the private rear yard & patio. From the dining room, step into the large, full country kitchen with beautiful tile floor covering, wood burning stove & appliances including a double-oven. There's also a 'center-piece' kitchen island, which is great for family gatherings during the holidays! The kitchen opens to a large laundry center and access to the screened-in porch. A large 2nd Powder Room is located off the laundry room. Upstairs you'll find four (4) generously-sized bedrooms. The main bedroom boasts two large closets, ceiling fan, and full attached bath with walk-in stall shower and linen closet. Each of the three additional bedrooms have closets as well, ceiling fans & all share a large full bath in the hallway. With a full finished basement and large two-car garage, the home doesn't lack in extra living area & storage space. The large backyard is surrounded by trees creating a private and peaceful setting, perfect for relaxing, play, or entertaining. Showings begin Sunday November 18, 2018 at the Grand Opening (1-4PM), Better make plans before this one's SOLD!!!!
Location
State PA
County Montgomery
Area Whitemarsh Twp (10665)
Zoning AA
Direction Southwest
Rooms
Other Rooms Living Room, Dining Room, Primary Bedroom, Bedroom 2, Bedroom 3, Kitchen, Family Room, Bedroom 1, Laundry, Attic
Basement Full, Fully Finished
Interior
Interior Features Kitchen - Island, Butlers Pantry, Ceiling Fan(s), Stall Shower, Kitchen - Eat-In
Hot Water Electric
Heating Forced Air
Cooling Central A/C
Flooring Wood, Fully Carpeted, Tile/Brick
Fireplaces Number 1
Fireplaces Type Stone
Equipment Cooktop, Built-In Range, Oven - Double, Dishwasher, Refrigerator, Disposal
Fireplace Y
Window Features Bay/Bow,Energy Efficient
Appliance Cooktop, Built-In Range, Oven - Double, Dishwasher, Refrigerator, Disposal
Heat Source Oil
Laundry Main Floor
Exterior
Exterior Feature Patio(s), Porch(es)
Garage Garage - Side Entry
Garage Spaces 5.0
Utilities Available Cable TV
Waterfront N
Water Access N
Roof Type Pitched
Accessibility None
Porch Patio(s), Porch(es)
Parking Type On Street, Driveway, Attached Garage
Attached Garage 2
Total Parking Spaces 5
Garage Y
Building
Lot Description Level
Story 2
Foundation Brick/Mortar
Sewer Public Sewer
Water Public
Architectural Style Colonial
Level or Stories 2
Additional Building Above Grade
New Construction N
Schools
Elementary Schools Whitemarsh
Middle Schools Colonial
High Schools Plymouth Whitemarsh
School District Colonial
Others
Pets Allowed Y
Senior Community No
Tax ID 65-00-01483-009
Ownership Fee Simple
SqFt Source Estimated
Security Features Security System
Acceptable Financing Conventional, VA, FHA 203(b)
Listing Terms Conventional, VA, FHA 203(b)
Financing Conventional,VA,FHA 203(b)
Special Listing Condition Standard
Pets Description Case by Case Basis
Read Less Info
Want to know what your home might be worth? Contact us for a FREE valuation!

Our team is ready to help you sell your home for the highest possible price ASAP

Bought with Kathy M Gordon • Kelley Real Estate Professionals

“Molly's job is to find and attract mastery-based agents to the office, protect the culture, and make sure everyone is happy! ”






