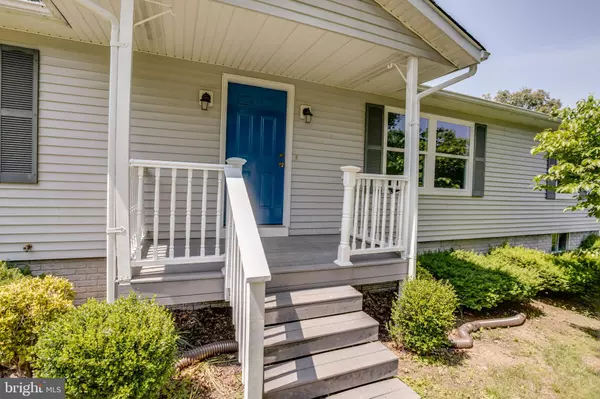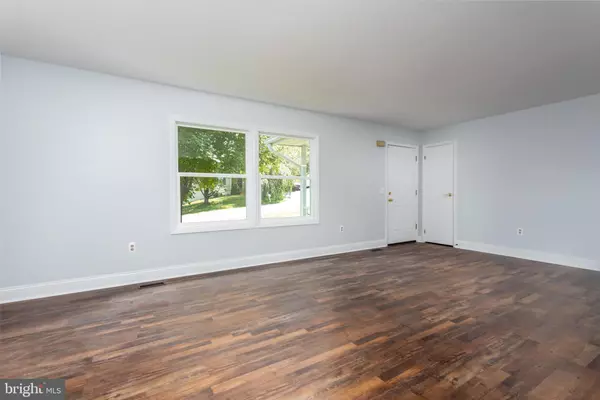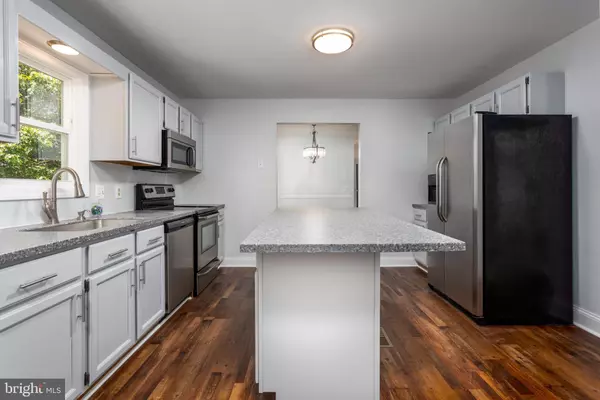$277,000
$279,000
0.7%For more information regarding the value of a property, please contact us for a free consultation.
3 Beds
3 Baths
1,893 SqFt
SOLD DATE : 10/07/2019
Key Details
Sold Price $277,000
Property Type Single Family Home
Sub Type Detached
Listing Status Sold
Purchase Type For Sale
Square Footage 1,893 sqft
Price per Sqft $146
Subdivision Carlisle Heights
MLS Listing ID VAFV151128
Sold Date 10/07/19
Style Ranch/Rambler
Bedrooms 3
Full Baths 3
HOA Fees $12/ann
HOA Y/N Y
Abv Grd Liv Area 1,456
Originating Board BRIGHT
Year Built 1992
Annual Tax Amount $1,236
Tax Year 2018
Lot Dimensions 168x75x162x75. 12515 sqft
Property Description
New Price!! on this beautiful modern 3 bedroom 3 bath rancher. Home features a very spacious living room, separate dining room with chair railing. The large kitchen with breakfast area has been tastefully finished with updated cabinets, center island, new countertops, new sink and stainless steel appliances. Master bedroom features large closet with barn door, master bath with double sinks and new vanity. Basement is mostly finished with rec room, craft/office, full bath and area for storage. All new windows, paint, and floors makes this home gorgeous. Also there is a 2 car garage w/2 new doors and openers. This home is located on the east side of Winchester which makes it a commuters dream.
Location
State VA
County Frederick
Zoning RP
Rooms
Other Rooms Living Room, Dining Room, Primary Bedroom, Bedroom 2, Bedroom 3, Kitchen, Family Room, Breakfast Room, Storage Room, Bathroom 1, Bathroom 3, Hobby Room, Primary Bathroom
Basement Full, Garage Access, Heated, Improved, Interior Access, Side Entrance, Rear Entrance, Sump Pump, Walkout Level, Poured Concrete
Main Level Bedrooms 3
Interior
Interior Features Ceiling Fan(s), Chair Railings, Dining Area, Entry Level Bedroom, Floor Plan - Traditional, Formal/Separate Dining Room, Kitchen - Island, Primary Bath(s), Upgraded Countertops, Other
Hot Water Electric
Heating Forced Air
Cooling Ceiling Fan(s), Central A/C
Flooring Laminated
Equipment Built-In Microwave, Dishwasher, Disposal, Dryer, Energy Efficient Appliances, Oven/Range - Electric, Stainless Steel Appliances, Washer/Dryer Hookups Only, Washer
Furnishings Partially
Fireplace N
Window Features Double Pane,Energy Efficient,Vinyl Clad
Appliance Built-In Microwave, Dishwasher, Disposal, Dryer, Energy Efficient Appliances, Oven/Range - Electric, Stainless Steel Appliances, Washer/Dryer Hookups Only, Washer
Heat Source Natural Gas
Laundry Basement, Main Floor
Exterior
Exterior Feature Deck(s), Porch(es)
Parking Features Garage - Rear Entry, Garage Door Opener
Garage Spaces 4.0
Utilities Available Cable TV, Electric Available, Natural Gas Available, Phone, Under Ground
Water Access N
Roof Type Shingle
Accessibility None
Porch Deck(s), Porch(es)
Attached Garage 2
Total Parking Spaces 4
Garage Y
Building
Story 2
Sewer Public Sewer
Water Public
Architectural Style Ranch/Rambler
Level or Stories 2
Additional Building Above Grade, Below Grade
Structure Type Dry Wall
New Construction N
Schools
Elementary Schools Redbud Run
Middle Schools James Wood
High Schools Millbrook
School District Frederick County Public Schools
Others
Senior Community No
Tax ID 55I 1 2 48
Ownership Fee Simple
SqFt Source Assessor
Security Features Security System,Smoke Detector
Horse Property N
Special Listing Condition Standard
Read Less Info
Want to know what your home might be worth? Contact us for a FREE valuation!

Our team is ready to help you sell your home for the highest possible price ASAP

Bought with Renee L Waymire • NextHome Realty Select
“Molly's job is to find and attract mastery-based agents to the office, protect the culture, and make sure everyone is happy! ”






