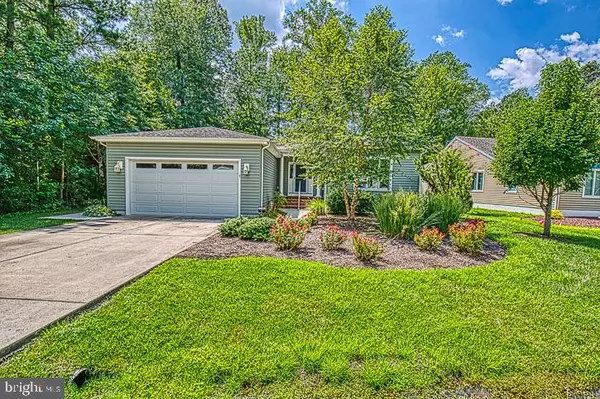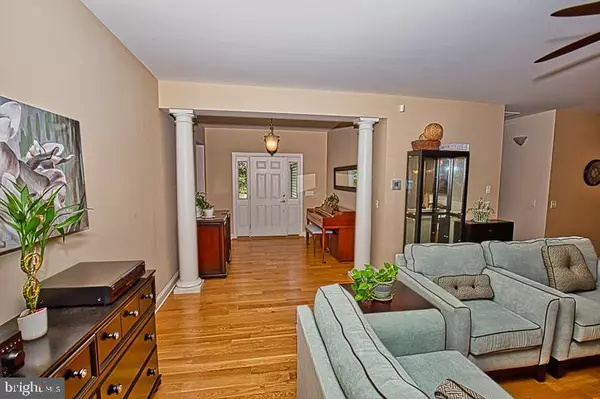$319,000
$335,900
5.0%For more information regarding the value of a property, please contact us for a free consultation.
3 Beds
2 Baths
2,153 SqFt
SOLD DATE : 10/07/2019
Key Details
Sold Price $319,000
Property Type Single Family Home
Sub Type Detached
Listing Status Sold
Purchase Type For Sale
Square Footage 2,153 sqft
Price per Sqft $148
Subdivision Ocean Pines - Pinehurst
MLS Listing ID MDWO108602
Sold Date 10/07/19
Style Ranch/Rambler
Bedrooms 3
Full Baths 2
HOA Y/N Y
Abv Grd Liv Area 2,153
Originating Board BRIGHT
Year Built 2010
Annual Tax Amount $2,924
Tax Year 2019
Lot Size 10,765 Sqft
Acres 0.25
Property Description
THIS NINE YR YOUNG RANCHER IN THE PINES HAS EVERYTHING YOU NEED.9 FT CEILINGS, GEOTHERMAL HEATING AND AIR, TANK LESS HOT WATER HEATER, HUGE WALK-IN CLOSETS,A WALK- IN PANTRY AS LG AS A ROOM, GRANITE COUNTER TOPS,SOFT-CLOSE CABINETS, HARDWOOD FLOORS, STAINLESS APPLIANCES, PROPANE-GAS STOVE AND AN OPEN CONCEPT FLOOR PLAN. COME SEE FOR YOUR SELF
Location
State MD
County Worcester
Area Worcester Ocean Pines
Zoning R-2
Rooms
Main Level Bedrooms 3
Interior
Interior Features Combination Kitchen/Dining, Combination Kitchen/Living, Kitchen - Island, Kitchen - Gourmet, Pantry, Sprinkler System, Upgraded Countertops, Walk-in Closet(s)
Hot Water Propane, Tankless
Heating Heat Pump(s)
Cooling Geothermal
Flooring Hardwood
Equipment Dishwasher, Disposal, Dryer - Electric, Icemaker, Stainless Steel Appliances, Washer, Water Heater - Tankless
Fireplace N
Window Features Casement,Double Pane,ENERGY STAR Qualified
Appliance Dishwasher, Disposal, Dryer - Electric, Icemaker, Stainless Steel Appliances, Washer, Water Heater - Tankless
Heat Source Geo-thermal
Exterior
Exterior Feature Patio(s)
Parking Features Garage - Front Entry, Garage Door Opener
Garage Spaces 2.0
Water Access N
Roof Type Architectural Shingle
Accessibility None
Porch Patio(s)
Attached Garage 2
Total Parking Spaces 2
Garage Y
Building
Story 1
Sewer Public Sewer
Water Public
Architectural Style Ranch/Rambler
Level or Stories 1
Additional Building Above Grade, Below Grade
Structure Type 9'+ Ceilings
New Construction N
Schools
Elementary Schools Showell
Middle Schools Stephen Decatur
High Schools Stephen Decatur
School District Worcester County Public Schools
Others
Senior Community No
Tax ID 03-070670
Ownership Fee Simple
SqFt Source Assessor
Special Listing Condition Standard
Read Less Info
Want to know what your home might be worth? Contact us for a FREE valuation!

Our team is ready to help you sell your home for the highest possible price ASAP

Bought with Claudia Gausepohl • Berkshire Hathaway HomeServices PenFed Realty - OP
“Molly's job is to find and attract mastery-based agents to the office, protect the culture, and make sure everyone is happy! ”






