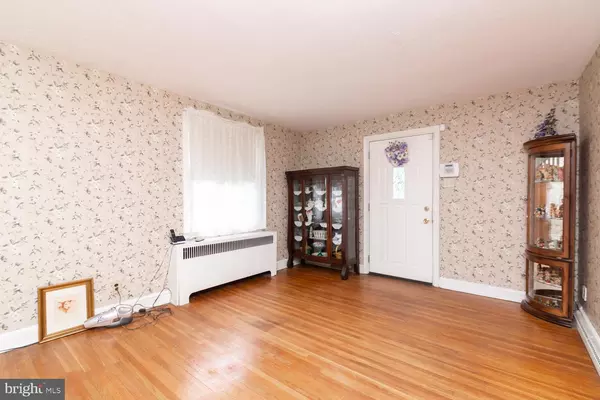$150,000
$159,900
6.2%For more information regarding the value of a property, please contact us for a free consultation.
3 Beds
1 Bath
1,410 SqFt
SOLD DATE : 10/01/2019
Key Details
Sold Price $150,000
Property Type Single Family Home
Sub Type Detached
Listing Status Sold
Purchase Type For Sale
Square Footage 1,410 sqft
Price per Sqft $106
Subdivision Aldan
MLS Listing ID PADE497340
Sold Date 10/01/19
Style Colonial
Bedrooms 3
Full Baths 1
HOA Y/N N
Abv Grd Liv Area 1,410
Originating Board BRIGHT
Year Built 1940
Annual Tax Amount $6,145
Tax Year 2018
Lot Size 7,013 Sqft
Acres 0.16
Lot Dimensions 65.00 x 102.50
Property Description
Welcome to 600 Montana Ave. This beautiful 3-bedroom, 1 bath corner property has been lovingly maintained by the same owner for the past 45 years! Enter the home through the enclosed front vestibule which keeps you out of the elements and also helps with your utilities. The cozy first floor features a living room, dining room and kitchen. The second-floor features 3 nice size bedrooms and a full center hall bathroom. Beautiful hardwood floors flow throughout the house. The home features newer vinyl double-hung windows and steel front entry door. The basement is clean and dry with freshly parged walls and sealed floor. It would not take much to finish the basement to add extra space. Utilities are newer and serviced regularly. There is an attached one-car garage as well as an enclosed side yard. There is ample outside space for gardens and flowers if desired. The home needs some fresh paint and TLC but is an excellent place to call home.
Location
State PA
County Delaware
Area Upper Darby Twp (10416)
Zoning RESIDENTIAL
Rooms
Other Rooms Living Room, Dining Room, Bedroom 2, Bedroom 3, Kitchen, Bedroom 1
Basement Full
Interior
Interior Features Ceiling Fan(s), Wood Floors
Hot Water Natural Gas
Heating Hot Water
Cooling Central A/C
Flooring Hardwood, Laminated, Concrete
Equipment Dryer, Oven/Range - Electric, Refrigerator, Washer
Fireplace N
Window Features Double Hung,Replacement,Vinyl Clad
Appliance Dryer, Oven/Range - Electric, Refrigerator, Washer
Heat Source Natural Gas
Exterior
Garage Garage - Front Entry
Garage Spaces 1.0
Fence Partially, Wood
Utilities Available Cable TV
Waterfront N
Water Access N
Roof Type Asphalt
Accessibility None
Parking Type Attached Garage, Driveway, On Street
Attached Garage 1
Total Parking Spaces 1
Garage Y
Building
Story 2
Sewer Public Sewer
Water Public
Architectural Style Colonial
Level or Stories 2
Additional Building Above Grade, Below Grade
Structure Type Plaster Walls
New Construction N
Schools
High Schools Upper Darby Senior
School District Upper Darby
Others
Senior Community No
Tax ID 16-02-01568-00
Ownership Fee Simple
SqFt Source Assessor
Acceptable Financing Cash, Conventional, FHA
Listing Terms Cash, Conventional, FHA
Financing Cash,Conventional,FHA
Special Listing Condition Standard
Read Less Info
Want to know what your home might be worth? Contact us for a FREE valuation!

Our team is ready to help you sell your home for the highest possible price ASAP

Bought with Christopher Friel • Coldwell Banker Realty

“Molly's job is to find and attract mastery-based agents to the office, protect the culture, and make sure everyone is happy! ”






