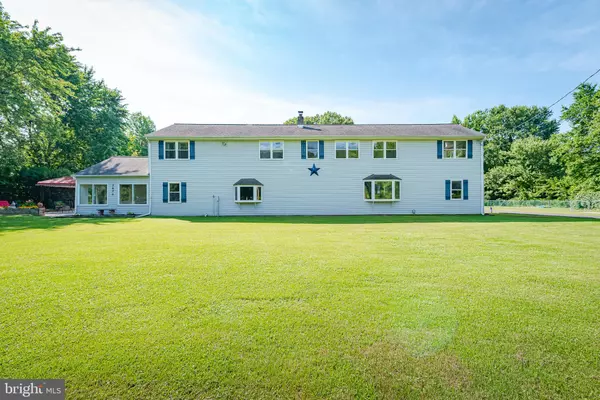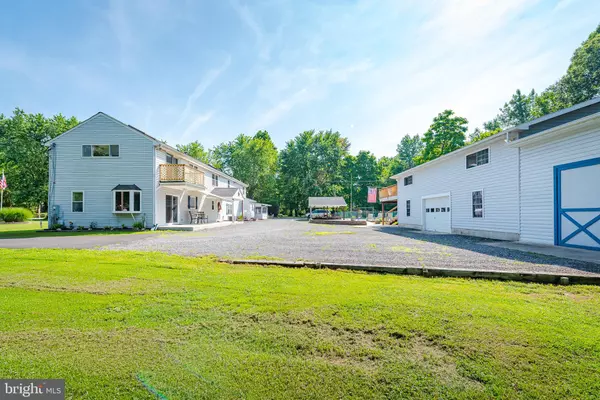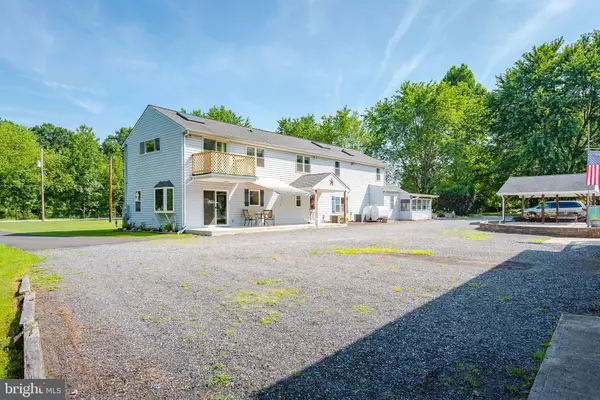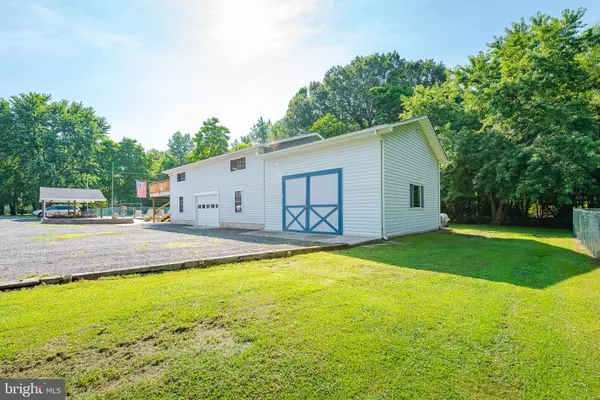$440,000
$460,000
4.3%For more information regarding the value of a property, please contact us for a free consultation.
4 Beds
4 Baths
2,995 SqFt
SOLD DATE : 10/07/2019
Key Details
Sold Price $440,000
Property Type Single Family Home
Sub Type Detached
Listing Status Sold
Purchase Type For Sale
Square Footage 2,995 sqft
Price per Sqft $146
Subdivision Bowleys Quarters
MLS Listing ID MDBC465130
Sold Date 10/07/19
Style Farmhouse/National Folk
Bedrooms 4
Full Baths 3
Half Baths 1
HOA Y/N N
Abv Grd Liv Area 2,995
Originating Board BRIGHT
Year Built 1950
Annual Tax Amount $5,228
Tax Year 2019
Lot Size 1.320 Acres
Acres 1.32
Lot Dimensions 3.00 x
Property Description
Rare opportunity awaits you in this beautifully updated farmhouse filled with appealing features fit for any entertainer as well as the car, or boat enthusiast. The entire house has been remodeled with wonderful craftsmanship. Enter the kitchen from wrap around drive way through covered patio, into an open concept sun-filled Kitchen and living area. Kitchen appointed with granite counters, subway tile, black stainless steel appliances, white cabinets & island with breakfast bar! Separate entrance in-law suite offers a second Living/Dining combo with bay window, half bath and laundry off Eat-in Kitchen with access to covered patio & dual 3-season porches! Ascend to upper level through separate stairways to guest bedrooms & the master suite featuring cathedral ceilings with skylight, attached balcony & relaxing bath. Host summer gatherings in spacious yard boasting a fenced surrounded in-ground pool with patio, pavilion with coy pond, play set, patio, porch, fenced yard & partially finished parking pad! Complete with a 3-car garage with heat & electric, a workbench and a top-level pool house with kitchenette, large deck, and 2-full bathrooms! This home is ready to entertain & impress! large yard has subdivision potential. 1 Year Home Warranty! pool table and pool furniture are included in the sale!
Location
State MD
County Baltimore
Zoning DR3.5
Rooms
Other Rooms Living Room, Dining Room, Primary Bedroom, Bedroom 2, Bedroom 3, Bedroom 4, Kitchen, In-Law/auPair/Suite, Laundry, Mud Room, Other
Interior
Interior Features 2nd Kitchen, Attic, Breakfast Area, Carpet, Ceiling Fan(s), Chair Railings, Combination Dining/Living, Combination Kitchen/Dining, Combination Kitchen/Living, Dining Area, Floor Plan - Open, Kitchen - Country, Kitchen - Eat-In, Kitchen - Island, Kitchen - Table Space, Kitchenette, Primary Bath(s), Recessed Lighting, Skylight(s), Upgraded Countertops, Window Treatments
Hot Water Electric
Heating Forced Air
Cooling Ceiling Fan(s), Central A/C, Zoned
Flooring Carpet, Ceramic Tile, Laminated
Equipment Built-In Microwave, Dishwasher, Dryer, Dryer - Electric, Dryer - Front Loading, Energy Efficient Appliances, ENERGY STAR Dishwasher, ENERGY STAR Clothes Washer, ENERGY STAR Freezer, ENERGY STAR Refrigerator, Exhaust Fan, Extra Refrigerator/Freezer, Freezer, Icemaker, Microwave, Oven - Self Cleaning, Oven/Range - Electric, Refrigerator, Stainless Steel Appliances, Stove, Washer, Washer/Dryer Hookups Only, Water Heater, Water Heater - High-Efficiency
Fireplace N
Window Features Bay/Bow,Double Pane,Energy Efficient,Insulated,Low-E,Screens,Skylights,Vinyl Clad
Appliance Built-In Microwave, Dishwasher, Dryer, Dryer - Electric, Dryer - Front Loading, Energy Efficient Appliances, ENERGY STAR Dishwasher, ENERGY STAR Clothes Washer, ENERGY STAR Freezer, ENERGY STAR Refrigerator, Exhaust Fan, Extra Refrigerator/Freezer, Freezer, Icemaker, Microwave, Oven - Self Cleaning, Oven/Range - Electric, Refrigerator, Stainless Steel Appliances, Stove, Washer, Washer/Dryer Hookups Only, Water Heater, Water Heater - High-Efficiency
Heat Source Electric, Oil
Laundry Hookup, Main Floor
Exterior
Parking Features Additional Storage Area, Garage - Front Entry, Other
Garage Spaces 3.0
Fence Chain Link
Pool Fenced, Filtered, In Ground, Permits
Utilities Available Cable TV Available, Electric Available, Phone Available
Water Access N
View Street, Trees/Woods
Roof Type Architectural Shingle,Asphalt
Accessibility 36\"+ wide Halls
Total Parking Spaces 3
Garage Y
Building
Lot Description Tidal Wetland
Story 2
Sewer Public Sewer
Water Public
Architectural Style Farmhouse/National Folk
Level or Stories 2
Additional Building Above Grade, Below Grade
Structure Type Cathedral Ceilings,Dry Wall
New Construction N
Schools
Elementary Schools Seneca
Middle Schools Middle River
High Schools Kenwood
School District Baltimore County Public Schools
Others
Senior Community No
Tax ID 04152000000258
Ownership Fee Simple
SqFt Source Assessor
Security Features Smoke Detector
Special Listing Condition Standard
Read Less Info
Want to know what your home might be worth? Contact us for a FREE valuation!

Our team is ready to help you sell your home for the highest possible price ASAP

Bought with Majida Zouine • RLAH @properties
“Molly's job is to find and attract mastery-based agents to the office, protect the culture, and make sure everyone is happy! ”






