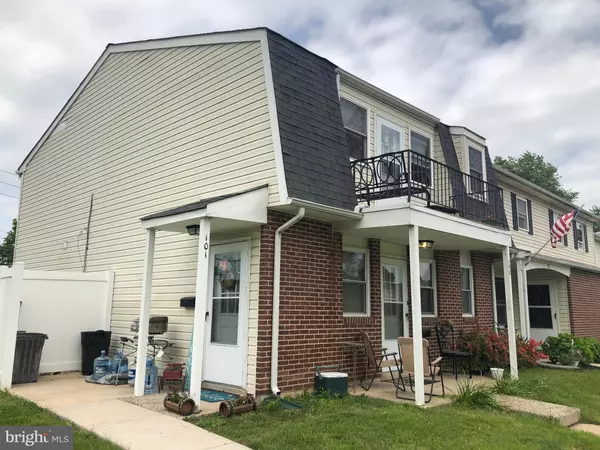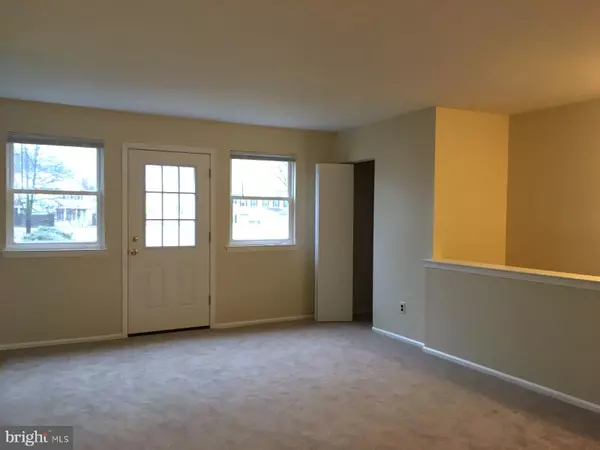$205,000
$229,900
10.8%For more information regarding the value of a property, please contact us for a free consultation.
1,776 SqFt
SOLD DATE : 10/11/2019
Key Details
Sold Price $205,000
Property Type Multi-Family
Sub Type End of Row/Townhouse
Listing Status Sold
Purchase Type For Sale
Square Footage 1,776 sqft
Price per Sqft $115
Subdivision Green Meadows
MLS Listing ID PABU470448
Sold Date 10/11/19
Style Other
HOA Y/N N
Abv Grd Liv Area 1,776
Originating Board BRIGHT
Year Built 1976
Annual Tax Amount $3,369
Tax Year 2018
Lot Dimensions 0.00 x 0.00
Property Description
Great investment opportunity. End unit 2 story duplex consisting of 2 separate 1st floor and 2nd floor apartments, each with 2 bedrooms, 1 bathroom, an eat-in kitchen, laundry, attic access on 2nd floor and separate entrances. Both units have been recently updated and are very well maintained. This is a turn-key property. The first floor apartment has a welcoming patio entrance with an updated kitchen, ceramic tile backsplash, an updated bathroom with ceramic tile flooring. A newer heat pump, dishwasher, microwave and kitchen faucet have recently been installed in the first floor unit. The 2nd floor unit has its own private entrance and private balcony with balcony tile flooring and a new storm door. The kitchen and bath have also been recently updated along with new carpeting and new paint throughout. Ceramic tile backsplash in kitchen. Both units are currently rented. All separate utilities. The landlord pays the association fee of $264 per month ($132/mo. per unit) and the capital contribution fee paid by the buyer at settlement is $2112 ($1056/unit). Interior photos are of 2nd floor unit taken prior to tenant moving in.
Location
State PA
County Bucks
Area Hilltown Twp (10115)
Zoning RR
Interior
Interior Features Kitchen - Eat-In, Attic
Hot Water Electric
Heating Heat Pump(s)
Cooling Central A/C
Flooring Carpet, Ceramic Tile, Laminated, Vinyl
Equipment Dishwasher, Microwave, Oven/Range - Electric, Refrigerator, Water Heater
Fireplace N
Appliance Dishwasher, Microwave, Oven/Range - Electric, Refrigerator, Water Heater
Heat Source Electric
Exterior
Exterior Feature Balcony, Patio(s)
Utilities Available Cable TV
Waterfront N
Water Access N
Roof Type Shingle
Accessibility None
Porch Balcony, Patio(s)
Parking Type Parking Lot
Garage N
Building
Lot Description Level
Sewer Public Sewer
Water Public
Architectural Style Other
Additional Building Above Grade, Below Grade
Structure Type Dry Wall
New Construction N
Schools
High Schools Pennridge
School District Pennridge
Others
Tax ID 15-041-100
Ownership Fee Simple
SqFt Source Assessor
Acceptable Financing Cash, Conventional
Listing Terms Cash, Conventional
Financing Cash,Conventional
Special Listing Condition Standard
Read Less Info
Want to know what your home might be worth? Contact us for a FREE valuation!

Our team is ready to help you sell your home for the highest possible price ASAP

Bought with Jared M Moyer • Keller Williams Real Estate-Montgomeryville

“Molly's job is to find and attract mastery-based agents to the office, protect the culture, and make sure everyone is happy! ”






