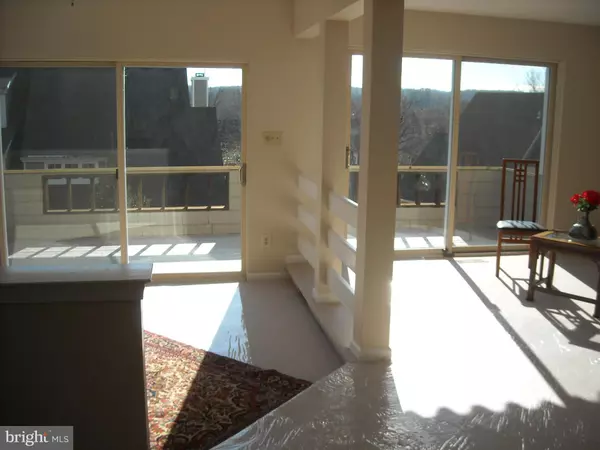$450,000
$470,000
4.3%For more information regarding the value of a property, please contact us for a free consultation.
3 Beds
3 Baths
2,256 SqFt
SOLD DATE : 10/11/2019
Key Details
Sold Price $450,000
Property Type Townhouse
Sub Type Interior Row/Townhouse
Listing Status Sold
Purchase Type For Sale
Square Footage 2,256 sqft
Price per Sqft $199
Subdivision Chesterbrook
MLS Listing ID PACT476530
Sold Date 10/11/19
Style Contemporary
Bedrooms 3
Full Baths 2
Half Baths 1
HOA Fees $185/mo
HOA Y/N Y
Abv Grd Liv Area 2,256
Originating Board BRIGHT
Year Built 1985
Annual Tax Amount $5,443
Tax Year 2019
Lot Size 2,134 Sqft
Acres 0.05
Lot Dimensions 0.00 x 0.00
Property Description
Sought-After Landmark II Chesterbrook Community * Rare Opportunity to be in before T-E School Term * Kitchen Remodel with Designer Ceramic Backsplash+Floor/Granite Countertops/Lighting/Stainless Steel Appliances/New Cabinetry and other Recent Improvements/Updates are Complete! * Wonderful Views from all 4 Floors of Living Space * Finished Walk-Out Lower Level with sliders to brick paver patio done in 2016 * Loft Bedroom with Skylight * Deck off Main Level * One-Car Finished Garage * Driveway just re-paved; streets in complex just repaved * HVAC upgraded unit (2014 or 15) * Laundry Room Floor just replaced * Photos to follow * Staging anticipated * Very Desirable Location within Community * Wellfleet is a Cul-de-sac street. Offers Must be submitted with initial deposit check attached to Agreement of Sale made payable to Fox & Roach LP
Location
State PA
County Chester
Area Tredyffrin Twp (10343)
Zoning R4
Rooms
Other Rooms Living Room, Dining Room, Primary Bedroom, Kitchen, Family Room, Bedroom 1, Great Room, Laundry
Basement Full
Interior
Interior Features Carpet, Ceiling Fan(s), Recessed Lighting, Skylight(s), Soaking Tub
Heating Heat Pump(s)
Cooling Central A/C
Flooring Carpet, Ceramic Tile
Fireplaces Number 1
Fireplaces Type Brick, Wood
Equipment Built-In Microwave, Dishwasher, Disposal, Dryer, Dryer - Electric, Icemaker, Oven - Self Cleaning, Oven/Range - Gas, Range Hood, Refrigerator, Stainless Steel Appliances, Washer
Furnishings No
Fireplace Y
Window Features Casement,Skylights
Appliance Built-In Microwave, Dishwasher, Disposal, Dryer, Dryer - Electric, Icemaker, Oven - Self Cleaning, Oven/Range - Gas, Range Hood, Refrigerator, Stainless Steel Appliances, Washer
Heat Source Electric
Laundry Main Floor
Exterior
Garage Built In, Inside Access
Garage Spaces 3.0
Waterfront N
Water Access N
Roof Type Architectural Shingle
Accessibility None
Parking Type Attached Garage
Attached Garage 1
Total Parking Spaces 3
Garage Y
Building
Story 3+
Sewer Public Sewer
Water Public
Architectural Style Contemporary
Level or Stories 3+
Additional Building Above Grade
Structure Type Dry Wall
New Construction N
Schools
High Schools Conestoga
School District Tredyffrin-Easttown
Others
HOA Fee Include Common Area Maintenance,Ext Bldg Maint,Lawn Maintenance,Snow Removal,Trash
Senior Community No
Tax ID 43-04 -0556
Ownership Fee Simple
SqFt Source Assessor
Acceptable Financing Cash, Conventional, VA
Horse Property N
Listing Terms Cash, Conventional, VA
Financing Cash,Conventional,VA
Special Listing Condition Standard
Read Less Info
Want to know what your home might be worth? Contact us for a FREE valuation!

Our team is ready to help you sell your home for the highest possible price ASAP

Bought with Meghan E McGarrigle • RE/MAX Main Line-Paoli

“Molly's job is to find and attract mastery-based agents to the office, protect the culture, and make sure everyone is happy! ”






