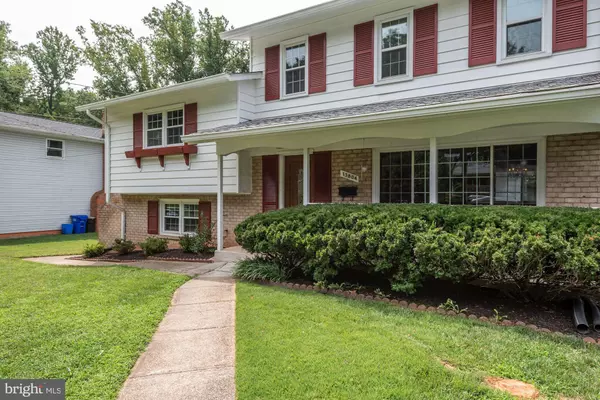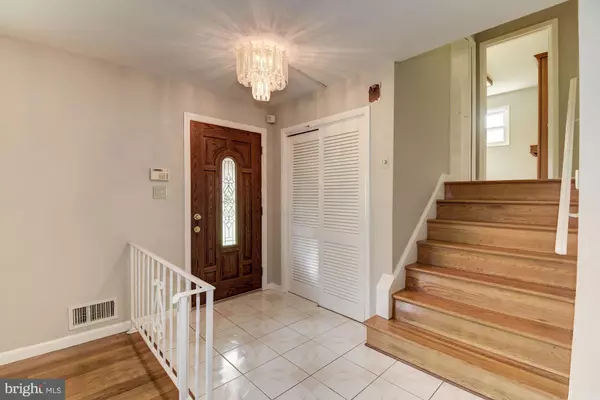$550,000
$550,000
For more information regarding the value of a property, please contact us for a free consultation.
6 Beds
3 Baths
2,498 SqFt
SOLD DATE : 09/30/2019
Key Details
Sold Price $550,000
Property Type Single Family Home
Sub Type Detached
Listing Status Sold
Purchase Type For Sale
Square Footage 2,498 sqft
Price per Sqft $220
Subdivision Rock Creek Manor
MLS Listing ID MDMC100253
Sold Date 09/30/19
Style Split Level
Bedrooms 6
Full Baths 3
HOA Y/N N
Abv Grd Liv Area 2,148
Originating Board BRIGHT
Year Built 1965
Annual Tax Amount $5,918
Tax Year 2019
Lot Size 0.265 Acres
Acres 0.27
Property Description
OPEN HOUSE SUNDAY AUGUST 11th (1-3pm)- ONE OF ROCK CREEK MANOR'S MOST IMPRESSIVE HOMES! VERY POPULAR CHESTNUT MODEL FLOOR PLAN WITH MULTIPLE ADDITIONS AND A PRISTINE SETTING BACKING TO PRIVATE ROCK CREEK PARK!! FANTASTIC MAIN LEVEL FLOOR PLAN WITH EXPANDED/OPEN CONCEPT KITCHEN LEADING TO FAMILY ROOM ADDITION OVERLOOKING THE PARK! 6 TOTAL BEDROOMS AND 3 FULL BATHROOMS INCLUDING A LOWER LEVEL IN LAW SUITE! EXPANSIVE LOWER LEVEL WITH STORAGE AND WALK OUT ENTRY TO BACKYARD! JUST MINUTES FROM ROCK CREEK VALLEY ELEMENTARY, MANOR WOODS POOL, REDLINE METRO, AND SHOPPING! COME QUICKLY!
Location
State MD
County Montgomery
Zoning R90
Rooms
Basement Connecting Stairway, Daylight, Partial, Full, Improved, Interior Access, Outside Entrance, Partially Finished, Rear Entrance, Space For Rooms, Walkout Level, Windows
Interior
Interior Features 2nd Kitchen, Attic, Breakfast Area, Floor Plan - Open, Floor Plan - Traditional, Formal/Separate Dining Room, Kitchen - Country, Kitchen - Eat-In, Kitchen - Table Space, Primary Bath(s), Walk-in Closet(s), Upgraded Countertops, Wood Floors
Heating Forced Air
Cooling Central A/C
Flooring Carpet, Ceramic Tile, Hardwood
Fireplace N
Heat Source Natural Gas
Exterior
Water Access N
Roof Type Asphalt
Accessibility None
Garage N
Building
Lot Description Backs - Parkland, Backs to Trees, Front Yard, Interior, Landscaping, Level, Open, Premium, Private, Trees/Wooded
Story 3+
Sewer Public Sewer
Water Public
Architectural Style Split Level
Level or Stories 3+
Additional Building Above Grade, Below Grade
Structure Type Dry Wall
New Construction N
Schools
School District Montgomery County Public Schools
Others
Senior Community No
Tax ID 161301422971
Ownership Fee Simple
SqFt Source Estimated
Special Listing Condition Standard
Read Less Info
Want to know what your home might be worth? Contact us for a FREE valuation!

Our team is ready to help you sell your home for the highest possible price ASAP

Bought with Mekete Mulugeta • HomeSmart
“Molly's job is to find and attract mastery-based agents to the office, protect the culture, and make sure everyone is happy! ”






