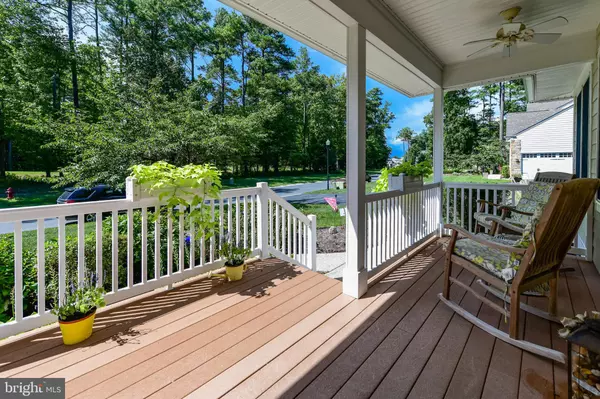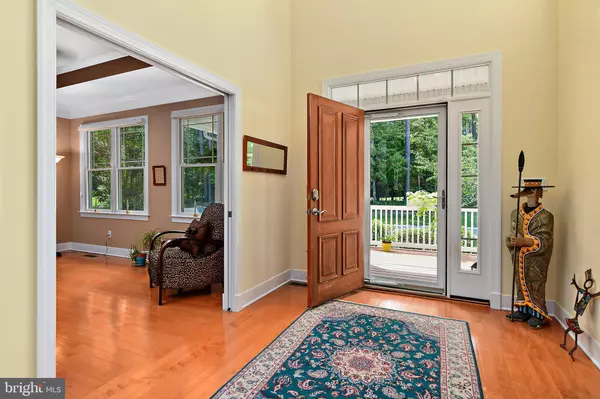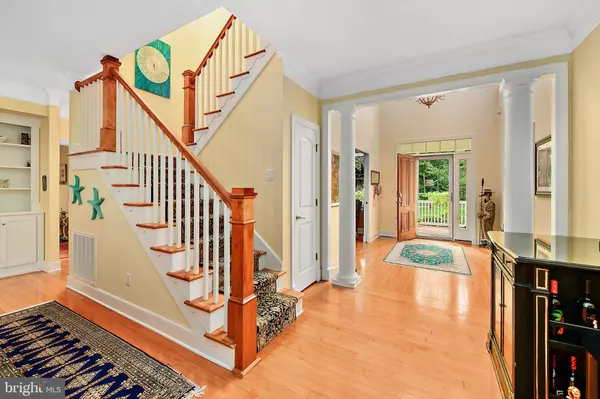$490,000
$495,000
1.0%For more information regarding the value of a property, please contact us for a free consultation.
4 Beds
4 Baths
3,672 SqFt
SOLD DATE : 10/15/2019
Key Details
Sold Price $490,000
Property Type Single Family Home
Sub Type Detached
Listing Status Sold
Purchase Type For Sale
Square Footage 3,672 sqft
Price per Sqft $133
Subdivision Glenriddle
MLS Listing ID MDWO107706
Sold Date 10/15/19
Style Coastal
Bedrooms 4
Full Baths 3
Half Baths 1
HOA Fees $259/mo
HOA Y/N Y
Abv Grd Liv Area 3,672
Originating Board BRIGHT
Year Built 2006
Annual Tax Amount $4,536
Tax Year 2019
Lot Size 0.319 Acres
Acres 0.32
Lot Dimensions 0.00 x 0.00
Property Description
This "Stephen Faulk" Custom built home is situated in the 900-Acre Waterfront Marina Golf community of Glen Riddle and is simple, elegant, and meticulously maintained. Features include an open floor plan concept that flows very nicely and is perfect for entertaining or for a large family, first and second floor master bedrooms, retractable awnings on first and second floor decks, energy efficient home with its solar insulation under the roof, and tankless hot water heater. In addition this home has a spacious and well-planned kitchen that has plenty of cabinet space, grade-A Silestone counter tops and stainless steel appliances. There are Hardwood floors downstairs with built-in cabinets, pocket doors, abundance of recessed lighting, and windows throughout. Tons of storage space in this 4 bedroom 3.5 bath with a walk-in attic. A definite bonus of this home is the Generac generator auto-switch system covering the first floor, Encapsulation of Crawl Space, and the 4 season porch which offers total comfort all year round. Looking for a quality home in an amenity-enriched community... look no further. This is the one.
Location
State MD
County Worcester
Area Worcester East Of Rt-113
Zoning R-1A
Rooms
Main Level Bedrooms 1
Interior
Interior Features Bar, Breakfast Area, Built-Ins, Ceiling Fan(s), Crown Moldings, Family Room Off Kitchen, Floor Plan - Open, Recessed Lighting, Walk-in Closet(s), Window Treatments
Hot Water Electric
Heating Heat Pump(s)
Cooling Central A/C
Flooring Ceramic Tile, Hardwood, Carpet
Equipment Built-In Microwave, Built-In Range, Dishwasher, Disposal, Dryer, Icemaker, Refrigerator, Washer
Appliance Built-In Microwave, Built-In Range, Dishwasher, Disposal, Dryer, Icemaker, Refrigerator, Washer
Heat Source Electric
Exterior
Parking Features Additional Storage Area
Garage Spaces 2.0
Water Access N
Roof Type Architectural Shingle
Accessibility None
Attached Garage 2
Total Parking Spaces 2
Garage Y
Building
Story 2
Foundation Crawl Space
Sewer Public Sewer
Water Public
Architectural Style Coastal
Level or Stories 2
Additional Building Above Grade, Below Grade
New Construction N
Schools
School District Worcester County Public Schools
Others
Senior Community No
Tax ID 10-392551
Ownership Fee Simple
SqFt Source Assessor
Special Listing Condition Standard
Read Less Info
Want to know what your home might be worth? Contact us for a FREE valuation!

Our team is ready to help you sell your home for the highest possible price ASAP

Bought with Peck Miller • Coldwell Banker Realty
“Molly's job is to find and attract mastery-based agents to the office, protect the culture, and make sure everyone is happy! ”






