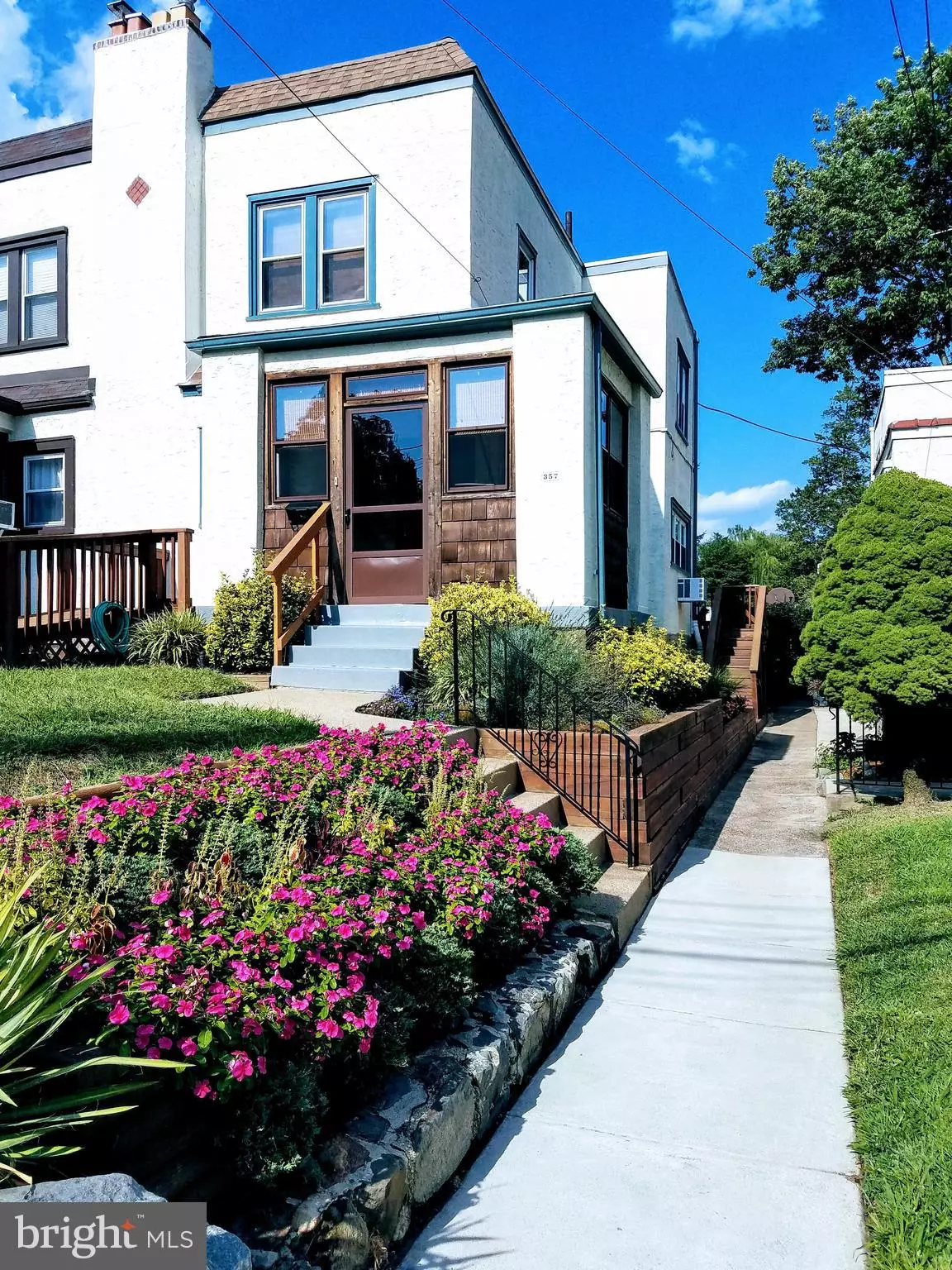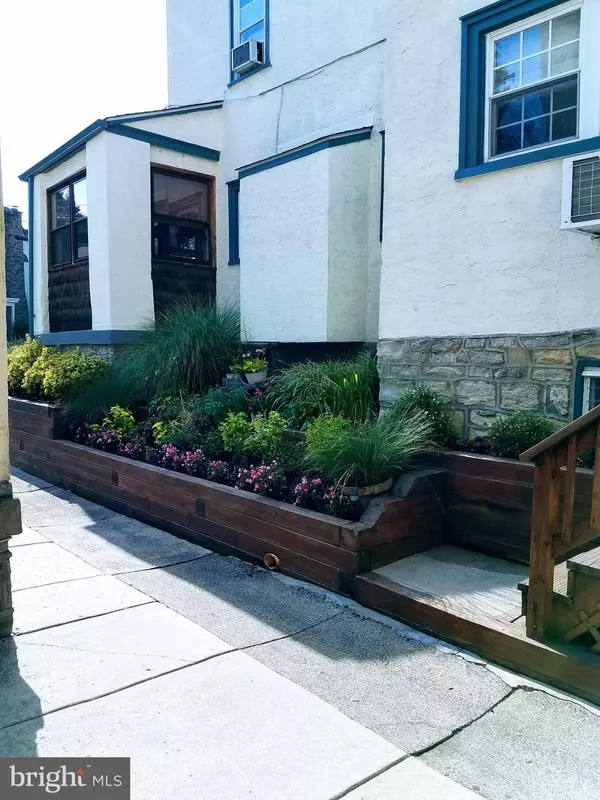$180,000
$169,900
5.9%For more information regarding the value of a property, please contact us for a free consultation.
3 Beds
2 Baths
1,662 SqFt
SOLD DATE : 10/15/2019
Key Details
Sold Price $180,000
Property Type Single Family Home
Sub Type Twin/Semi-Detached
Listing Status Sold
Purchase Type For Sale
Square Footage 1,662 sqft
Price per Sqft $108
Subdivision None Available
MLS Listing ID PADE499844
Sold Date 10/15/19
Style Other
Bedrooms 3
Full Baths 1
Half Baths 1
HOA Y/N N
Abv Grd Liv Area 1,662
Originating Board BRIGHT
Year Built 1930
Annual Tax Amount $6,788
Tax Year 2019
Lot Size 5,184 Sqft
Acres 0.12
Lot Dimensions 26.00 x 213.00
Property Description
This large Twin has so much to offer, lets start with the stunning outside, it is professionally landscaped including low level lighting that surrounds the entire property and is on an automatic timer. The amount of yard space for this twin is incredible, along with a beautiful deck to entertain on... The yard is completely fenced in, which is great for pets or little ones and there is a one car garage with 2+ parking spaces, so no worries here finding a parking spot! The inside will not disappoint either. You enter the house through an adorable closed in porch which is a perfect sitting room to read or enjoy your morning cup of coffee. The living room has a beautiful stone fireplace and a custom built in entertainment center, a large dining room for your holiday dinners and a good size eat in kitchen. The lower level has a finished basement which can be used as an office, family or exercise room. The upstairs has 3 good size bedrooms, one with a bath. The master bedroom has a custom made closet with organizer in it. A large hall bath completes the upstairs. This may be a twin home but has the feel and space of a single. Conveniently located within a few blocks of the trolley and buses for a quick commute into the city. Make sure to put this on your list, it s a MUST SEE!!
Location
State PA
County Delaware
Area Upper Darby Twp (10416)
Zoning RESIDENTIAL
Rooms
Basement Full
Interior
Interior Features Wood Floors, Kitchen - Eat-In, Formal/Separate Dining Room, Floor Plan - Open, Built-Ins
Heating Hot Water
Cooling Wall Unit, Window Unit(s)
Fireplaces Number 1
Fireplaces Type Stone
Fireplace Y
Heat Source Natural Gas
Exterior
Garage Garage - Front Entry
Garage Spaces 3.0
Waterfront N
Water Access N
Accessibility Grab Bars Mod, Ramp - Main Level, Wheelchair Mod
Parking Type Detached Garage, On Street
Total Parking Spaces 3
Garage Y
Building
Story 2
Sewer Public Sewer
Water Public
Architectural Style Other
Level or Stories 2
Additional Building Above Grade
New Construction N
Schools
School District Upper Darby
Others
Senior Community No
Tax ID 16-09-00444-00
Ownership Fee Simple
SqFt Source Assessor
Acceptable Financing Cash, Conventional, FHA, VA
Listing Terms Cash, Conventional, FHA, VA
Financing Cash,Conventional,FHA,VA
Special Listing Condition Standard
Read Less Info
Want to know what your home might be worth? Contact us for a FREE valuation!

Our team is ready to help you sell your home for the highest possible price ASAP

Bought with Andrew G Black • Redfin Corporation

“Molly's job is to find and attract mastery-based agents to the office, protect the culture, and make sure everyone is happy! ”






